1212 Stonegate Circle Nw, Cleveland, TN 37312
Local realty services provided by:Better Homes and Gardens Real Estate Signature Brokers
1212 Stonegate Circle Nw,Cleveland, TN 37312
$369,999
- 4 Beds
- 3 Baths
- 2,252 sq. ft.
- Single family
- Active
Listed by: chaela cintron
Office: simplihom
MLS#:20254511
Source:TN_RCAR
Price summary
- Price:$369,999
- Price per sq. ft.:$164.3
About this home
NORTH CLEVELAND LOCATION - MINUTES FROM SHOPPING, RESTAURANTS & I-75 Welcome Home! Discover refined living in this spacious 4-bedroom, 2.5-bath home showcasing an elegant open floorplan. The gourmet kitchen is appointed with granite countertops, a striking new backsplash, and premium stainless steel appliances. Rich hardwood floors flow seamlessly throughout the main level, complemented by a warm fireplace that creates the perfect ambiance. Upstairs, all bedrooms have new carpet and the conveniently located laundry room offers both comfort and practicality. Double granite sinks and large walk-in closets finish off the primary suite. There's more than enough storage with the attic over the double car garage. Enjoy added peace of mind with 3 Ring cameras that convey. Ideally situated just minutes from upscale shopping, fine dining, and I-75, this home blends timeless style with everyday convenience. Schedule your showing today!
Contact an agent
Home facts
- Year built:2018
- Listing ID #:20254511
- Added:52 day(s) ago
- Updated:November 15, 2025 at 04:12 PM
Rooms and interior
- Bedrooms:4
- Total bathrooms:3
- Full bathrooms:2
- Half bathrooms:1
- Living area:2,252 sq. ft.
Heating and cooling
- Cooling:Central Air
- Heating:Central, Electric
Structure and exterior
- Roof:Shingle
- Year built:2018
- Building area:2,252 sq. ft.
- Lot area:0.15 Acres
Schools
- High school:Cleveland
- Middle school:Cleveland
- Elementary school:Yates Primary
Utilities
- Water:Public, Water Connected
- Sewer:Public Sewer, Sewer Connected
Finances and disclosures
- Price:$369,999
- Price per sq. ft.:$164.3
New listings near 1212 Stonegate Circle Nw
- New
 $360,000Active3 beds 2 baths2,083 sq. ft.
$360,000Active3 beds 2 baths2,083 sq. ft.262 Georgia Bell Circle Se, Cleveland, TN 37323
MLS# 20255405Listed by: KELLER WILLIAMS - ATHENS - New
 $1,200,000Active5 beds 4 baths4,655 sq. ft.
$1,200,000Active5 beds 4 baths4,655 sq. ft.268 Gentle Mist Lane Ne, Cleveland, TN 37312
MLS# 20255406Listed by: KW CLEVELAND - New
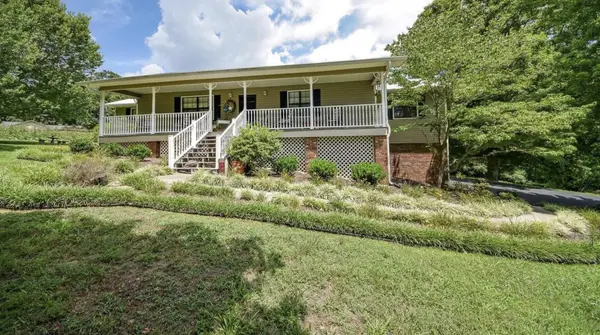 $435,000Active3 beds 3 baths2,584 sq. ft.
$435,000Active3 beds 3 baths2,584 sq. ft.2793 Varnell Road, Cleveland, TN 37323
MLS# 20255349Listed by: COMPASS GROUP REALTY, LLC - New
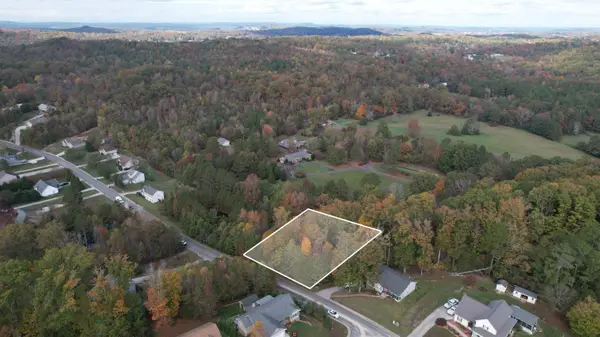 $19,900Active0.52 Acres
$19,900Active0.52 AcresLot 8 William Way Se, Cleveland, TN 37323
MLS# 20255350Listed by: BENDER REALTY - New
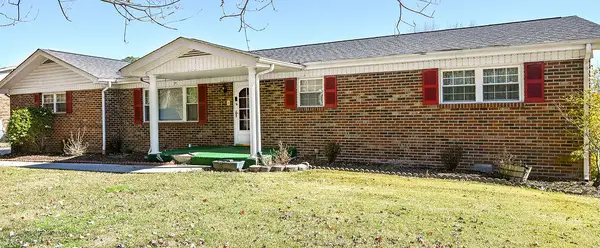 $239,900Active3 beds 2 baths1,175 sq. ft.
$239,900Active3 beds 2 baths1,175 sq. ft.3245 Trewhitt Road Se, Cleveland, TN 37323
MLS# 20255351Listed by: RE/MAX REAL ESTATE PROFESSIONALS - New
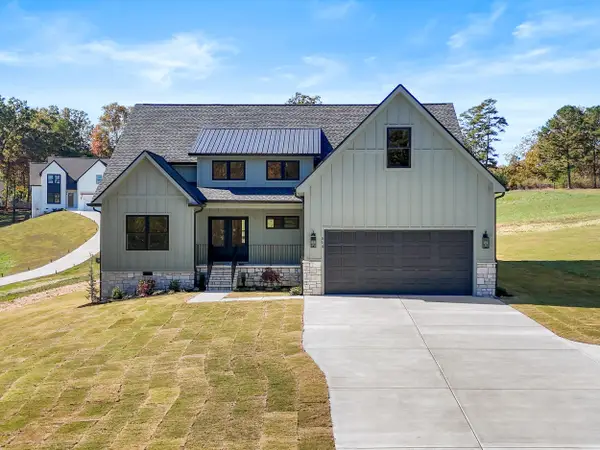 $615,000Active3 beds 3 baths2,550 sq. ft.
$615,000Active3 beds 3 baths2,550 sq. ft.514 Wilkinson Road Ne, Cleveland, TN 37323
MLS# 20255352Listed by: PREMIER PROPERTY GROUP, INC. - New
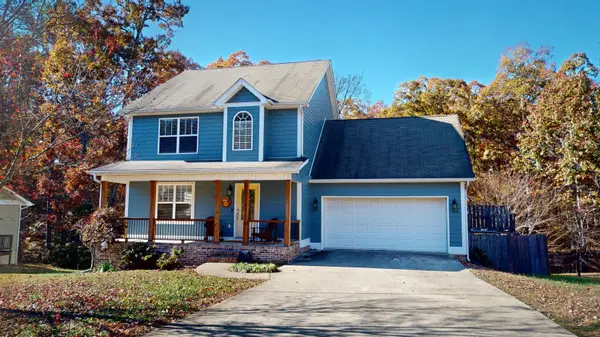 $360,000Active3 beds 4 baths2,484 sq. ft.
$360,000Active3 beds 4 baths2,484 sq. ft.125 Silver Maple Circle Sw, Cleveland, TN 37311
MLS# 20255376Listed by: KELLER WILLIAMS REALTY - CHATTANOOGA - WASHINGTON ST - New
 $399,900Active4 beds 3 baths2,871 sq. ft.
$399,900Active4 beds 3 baths2,871 sq. ft.6026 Pearson Lane Nw, Cleveland, TN 37312
MLS# 20255401Listed by: RE/MAX REAL ESTATE PROFESSIONALS - New
 $559,000Active4 beds 4 baths3,176 sq. ft.
$559,000Active4 beds 4 baths3,176 sq. ft.3153 Kinders Way Nw, Cleveland, TN 37312
MLS# 20255389Listed by: RICHARDSON GROUP KW CLEVELAND - New
 $39,900Active0.56 Acres
$39,900Active0.56 AcresLot 60 Lewis Lane Road Ne, Cleveland, TN 37312
MLS# 20255390Listed by: AWARD REALTY II
