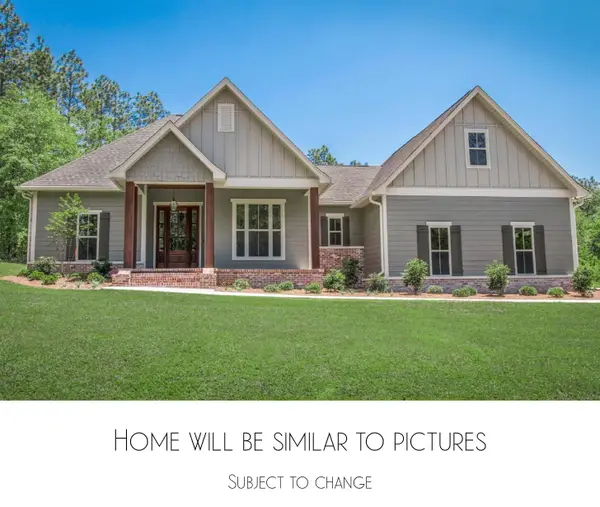1384 Unity Drive Ne, Cleveland, TN 37312
Local realty services provided by:Better Homes and Gardens Real Estate Signature Brokers
1384 Unity Drive Ne,Cleveland, TN 37312
$379,000
- 3 Beds
- 3 Baths
- 1,800 sq. ft.
- Single family
- Pending
Listed by: yelena lyashevskiy
Office: premier property group, inc.
MLS#:20253990
Source:TN_RCAR
Price summary
- Price:$379,000
- Price per sq. ft.:$210.56
About this home
***$5,000 Seller Credit + Preferred Lender Credits***
Not Your Cookie-Cutter Ranch — Thoughtfully Built & Move-In Ready!
This isn't just another ''open concept, modern finishes'' house. It's a home that was built with real-life living in mind — where everything has a purpose, and nothing feels wasted.
What Makes This One Stand Out:
Built in 2025, so everything is new and move-in ready.
* LVP flooring throughout the ENTIRE HOME. That means no carpet, no mystery stains, no lingering smells, and nothing for bugs or allergens to hide in. Easy to clean, durable, and pet/kid friendly.
* 12-FOOT CEILINGS in the living room that don't just ''look nice'' — they give you actual breathing room and make the space feel open, not empty.
* A kitchen made for everyday use. Big island, HUGE WALK-IN PANTRY, stainless steel appliances, soft-close cabinets, and more. This kitchen is built for actual cooking, hosting, or just heating up leftovers — whatever your lifestyle needs.
* Primary bedroom is set apart in the back for more QUIET AND PRIVACY, with two closets so your stuff doesn't take over. And the bathroom? Real tile, dual sinks, and no awkward layout choices.
*FULLY FINISHED HEATED/COOLED BASEMENT with full bath and closet. Excellent flex space for guests, office, media room, or teen suite. (338 sq ft finished below grade, NOT INCLUDED in main 1,800 sq ft living area).
* Subdivision living, without the HOA rules. Yes, the lots are cozy — but this one backs up to a retaining wall and wooded view, giving it more peace than you'd expect on 0.16 acres.
*Agent/Owner*
Contact an agent
Home facts
- Year built:2025
- Listing ID #:20253990
- Added:81 day(s) ago
- Updated:November 15, 2025 at 09:06 AM
Rooms and interior
- Bedrooms:3
- Total bathrooms:3
- Full bathrooms:3
- Living area:1,800 sq. ft.
Heating and cooling
- Cooling:Ceiling Fan(s), Central Air
- Heating:Central, Electric
Structure and exterior
- Roof:Shingle
- Year built:2025
- Building area:1,800 sq. ft.
- Lot area:0.16 Acres
Schools
- High school:Cleveland
- Middle school:Cleveland
- Elementary school:Mayfield
Utilities
- Water:Public, Water Connected
- Sewer:Public Sewer, Sewer Connected
Finances and disclosures
- Price:$379,000
- Price per sq. ft.:$210.56
New listings near 1384 Unity Drive Ne
- New
 $399,900Active4 beds 3 baths2,871 sq. ft.
$399,900Active4 beds 3 baths2,871 sq. ft.6026 Pearson Lane Nw, Cleveland, TN 37312
MLS# 20255401Listed by: RE/MAX REAL ESTATE PROFESSIONALS - New
 $559,000Active4 beds 4 baths3,176 sq. ft.
$559,000Active4 beds 4 baths3,176 sq. ft.3153 Kinders Way Nw, Cleveland, TN 37312
MLS# 20255389Listed by: RICHARDSON GROUP KW CLEVELAND - New
 $39,900Active0.56 Acres
$39,900Active0.56 AcresLot 60 Lewis Lane Road Ne, Cleveland, TN 37312
MLS# 20255390Listed by: AWARD REALTY II - New
 $239,000Active3 beds 2 baths1,510 sq. ft.
$239,000Active3 beds 2 baths1,510 sq. ft.1325 Chippewah Avenue Se, Cleveland, TN 37311
MLS# 20255392Listed by: CRYE-LEIKE REALTORS - ATHENS - New
 $214,900Active2 beds 1 baths784 sq. ft.
$214,900Active2 beds 1 baths784 sq. ft.970 King Edward Ave Se, Cleveland, TN 37311
MLS# 3046137Listed by: REAL ESTATE PROFESSIONALS OF TENNESSEE - New
 $549,900Active3 beds 2 baths2,790 sq. ft.
$549,900Active3 beds 2 baths2,790 sq. ft.1507 Everhart Drive Nw, Cleveland, TN 37311
MLS# 20255396Listed by: BENDER REALTY - New
 $429,900Active4 beds 3 baths2,302 sq. ft.
$429,900Active4 beds 3 baths2,302 sq. ft.1076 Cottage Stone Lane Ne, Cleveland, TN 37312
MLS# 1524033Listed by: K W CLEVELAND - New
 $214,990Active2 beds 1 baths784 sq. ft.
$214,990Active2 beds 1 baths784 sq. ft.970 Kings Edwards, Cleveland, TN 37311
MLS# 240607Listed by: REAL ESTATE PROFESSIONALS OF TN - New
 $521,000Active2 beds 3 baths2,481 sq. ft.
$521,000Active2 beds 3 baths2,481 sq. ft.145 NE Covenant Drive Ne, Cleveland, TN 37323
MLS# 1523997Listed by: K W CLEVELAND - New
 $360,000Active3 beds 4 baths2,484 sq. ft.
$360,000Active3 beds 4 baths2,484 sq. ft.125 Silver Maple Circle Sw, Cleveland, TN 37311
MLS# 1523941Listed by: KELLER WILLIAMS REALTY
