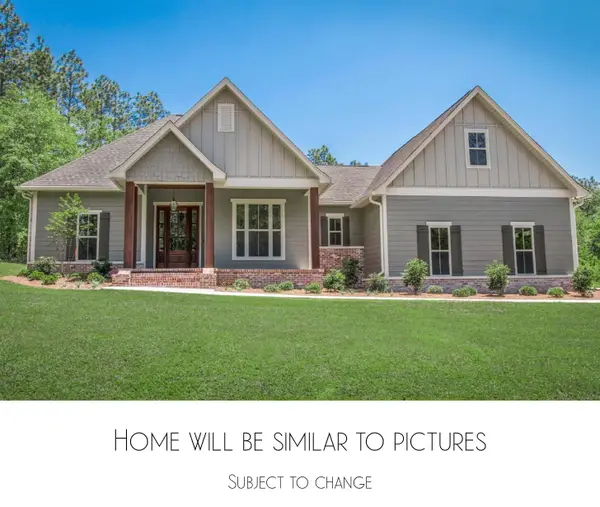190 Geren Drive Ne, Cleveland, TN 37323
Local realty services provided by:Better Homes and Gardens Real Estate Jackson Realty
190 Geren Drive Ne,Cleveland, TN 37323
$389,900
- 3 Beds
- 2 Baths
- 1,604 sq. ft.
- Single family
- Pending
Listed by: sheryl phillips
Office: lpt realty llc.
MLS#:1517791
Source:TN_CAR
Price summary
- Price:$389,900
- Price per sq. ft.:$243.08
About this home
SELLER IS OFFERING UP TO $8,000 FOR RATE BUY DOWN OR TOWARDS CLOSING COSTS!
Welcome to your dream home where USDA FINANCING is available for qualified buyers - Newly renovated 3-bedroom, 2-bath home offers modern comfort in this RENOVATED HOME featuring a private 16' x 32' in-ground POOL with NEW liner AND new pool steps! *If buyer uses Seller's preferred lender, lender will pay 1% temporary rate buy down for first year.
Step onto the inviting rocking-chair front porch and enter a spacious, thoughtfully designed, updated home where original hardwood floors have been restored! The open-concept main level features a bright living room that flows into a large dining area and a stunning kitchen.
Kitchen Features:
*New cabinets; quartz countertops; New light fixtures; Island/Bar; Floating shelves; Tile backsplash; New stove/oven, dishwasher & microwave.
*Laundry/mudroom with access to the restored, stained wraparound deck—an ideal spot for grilling out with access to the pool & yard!
*Primary bedroom suite on main level is a true retreat with:
*Luxurious walk-in tiled shower;
*Soaking tub;
*Double Sink Vanity with granite counter and beautiful mirrors in bathroom;
*Elegant lighting and spacious walk-in closet.
*Two bedrooms on second floor - each feature charming window alcoves that fill the rooms with natural sunlight.
Other Features:
*NEW HVAC system;
*Updated plumbing and electric;
*New windows, siding, and carpet;
*New tile floors in bathrooms and laundry room
The unfinished basement provides abundant storage and future expansion potential! The double lot offers endless possibilities - think garden, play area, or extended outdoor living space.
This home is perfect for families or investors seeking rental property.
Just a short drive to Cherokee National Forest or downtown Cleveland. NO CITY TAXES HERE! COUNTY TAXES ONLY.
Inspection Reports available upon request. Buyer to verify all information.
Contact an agent
Home facts
- Year built:1950
- Listing ID #:1517791
- Added:106 day(s) ago
- Updated:November 15, 2025 at 08:44 AM
Rooms and interior
- Bedrooms:3
- Total bathrooms:2
- Full bathrooms:2
- Living area:1,604 sq. ft.
Heating and cooling
- Cooling:Central Air, Electric
- Heating:Central, Electric, Heating
Structure and exterior
- Roof:Shingle
- Year built:1950
- Building area:1,604 sq. ft.
- Lot area:0.69 Acres
Utilities
- Water:Public, Water Connected
- Sewer:Septic Tank
Finances and disclosures
- Price:$389,900
- Price per sq. ft.:$243.08
- Tax amount:$645
New listings near 190 Geren Drive Ne
- New
 $399,900Active4 beds 3 baths2,871 sq. ft.
$399,900Active4 beds 3 baths2,871 sq. ft.6026 Pearson Lane Nw, Cleveland, TN 37312
MLS# 1524058Listed by: RE/MAX R. E. PROFESSIONALS - New
 $559,000Active4 beds 4 baths3,176 sq. ft.
$559,000Active4 beds 4 baths3,176 sq. ft.3153 Kinders Way Nw, Cleveland, TN 37312
MLS# 20255389Listed by: RICHARDSON GROUP KW CLEVELAND - New
 $39,900Active0.56 Acres
$39,900Active0.56 AcresLot 60 Lewis Lane Road Ne, Cleveland, TN 37312
MLS# 20255390Listed by: AWARD REALTY II - New
 $239,000Active3 beds 2 baths1,510 sq. ft.
$239,000Active3 beds 2 baths1,510 sq. ft.1325 Chippewah Avenue Se, Cleveland, TN 37311
MLS# 20255392Listed by: CRYE-LEIKE REALTORS - ATHENS - New
 $214,900Active2 beds 1 baths784 sq. ft.
$214,900Active2 beds 1 baths784 sq. ft.970 King Edward Ave Se, Cleveland, TN 37311
MLS# 3046137Listed by: REAL ESTATE PROFESSIONALS OF TENNESSEE - New
 $549,900Active3 beds 2 baths2,790 sq. ft.
$549,900Active3 beds 2 baths2,790 sq. ft.1507 Everhart Drive Nw, Cleveland, TN 37311
MLS# 20255396Listed by: BENDER REALTY - New
 $429,900Active4 beds 3 baths2,302 sq. ft.
$429,900Active4 beds 3 baths2,302 sq. ft.1076 Cottage Stone Lane Ne, Cleveland, TN 37312
MLS# 1524033Listed by: K W CLEVELAND - New
 $214,990Active2 beds 1 baths784 sq. ft.
$214,990Active2 beds 1 baths784 sq. ft.970 Kings Edwards, Cleveland, TN 37311
MLS# 240607Listed by: REAL ESTATE PROFESSIONALS OF TN - New
 $521,000Active2 beds 3 baths2,481 sq. ft.
$521,000Active2 beds 3 baths2,481 sq. ft.145 NE Covenant Drive Ne, Cleveland, TN 37323
MLS# 1523997Listed by: K W CLEVELAND - New
 $360,000Active3 beds 4 baths2,484 sq. ft.
$360,000Active3 beds 4 baths2,484 sq. ft.125 Silver Maple Circle Sw, Cleveland, TN 37311
MLS# 1523941Listed by: KELLER WILLIAMS REALTY
