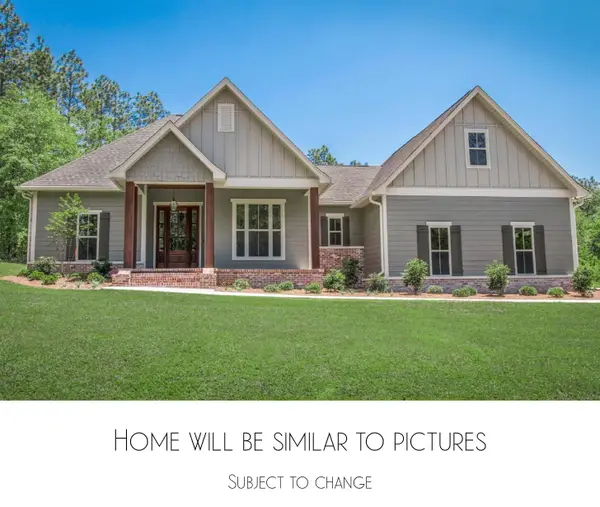268 Keystone Drive Ne, Cleveland, TN 37312
Local realty services provided by:Better Homes and Gardens Real Estate Signature Brokers
268 Keystone Drive Ne,Cleveland, TN 37312
$750,000
- 3 Beds
- 3 Baths
- 3,334 sq. ft.
- Single family
- Pending
Listed by: jannis sams
Office: crye-leike realtors - cleveland
MLS#:20254253
Source:TN_RCAR
Price summary
- Price:$750,000
- Price per sq. ft.:$224.96
About this home
Welcome to your dream home at 268 Keystone Dr., a stunning custom-built, single-level residence nestled on a spacious 1.08-acre lot in the highly desirable Keystone Ridge subdivision. This immaculate home offers effortless accessibility with no steps and features a bright, open floor plan with split bedrooms for added privacy, soaring 10' ceilings, elegant 8' doors, gleaming hardwood floors, and refined crown moldings throughout. The gourmet kitchen is a chef's delight, boasting a 48'' Thermador gas range, a large island, granite countertops, custom cabinetry, and a generous pantry. The luxurious primary master suite connects to a private office, creating a serene retreat, while a versatile bonus room and separate dining area enhance the home's functionality. Enjoy modern conveniences like Lutron programmable lighting, a surround sound system, a tankless water heater for energy efficiency, and a powered dog door for your furry friends. Outside, a covered veranda overlooks a private backyard framed by mature landscaping, perfect for relaxation or entertainment. The property also includes a 3-car garage, outside security cameras, and a tornado/safe room for peace of mind. With premium Andersen windows and doors, this meticulously designed masterpiece blends luxury, comfort, and cutting-edge technology in a prime location.
Contact an agent
Home facts
- Year built:2018
- Listing ID #:20254253
- Added:67 day(s) ago
- Updated:November 15, 2025 at 09:06 AM
Rooms and interior
- Bedrooms:3
- Total bathrooms:3
- Full bathrooms:2
- Half bathrooms:1
- Living area:3,334 sq. ft.
Heating and cooling
- Cooling:Ceiling Fan(s), Central Air
- Heating:Central, Dual Fuel, Electric, Multi Units, Propane
Structure and exterior
- Roof:Shingle
- Year built:2018
- Building area:3,334 sq. ft.
- Lot area:1.08 Acres
Schools
- High school:Walker Valley
- Middle school:Charleston
- Elementary school:Charleston
Utilities
- Water:Public, Water Connected
- Sewer:Septic Tank
Finances and disclosures
- Price:$750,000
- Price per sq. ft.:$224.96
New listings near 268 Keystone Drive Ne
- New
 $399,900Active4 beds 3 baths2,871 sq. ft.
$399,900Active4 beds 3 baths2,871 sq. ft.6026 Pearson Lane Nw, Cleveland, TN 37312
MLS# 20255401Listed by: RE/MAX REAL ESTATE PROFESSIONALS - New
 $559,000Active4 beds 4 baths3,176 sq. ft.
$559,000Active4 beds 4 baths3,176 sq. ft.3153 Kinders Way Nw, Cleveland, TN 37312
MLS# 20255389Listed by: RICHARDSON GROUP KW CLEVELAND - New
 $39,900Active0.56 Acres
$39,900Active0.56 AcresLot 60 Lewis Lane Road Ne, Cleveland, TN 37312
MLS# 20255390Listed by: AWARD REALTY II - New
 $239,000Active3 beds 2 baths1,510 sq. ft.
$239,000Active3 beds 2 baths1,510 sq. ft.1325 Chippewah Avenue Se, Cleveland, TN 37311
MLS# 20255392Listed by: CRYE-LEIKE REALTORS - ATHENS - New
 $214,900Active2 beds 1 baths784 sq. ft.
$214,900Active2 beds 1 baths784 sq. ft.970 King Edward Ave Se, Cleveland, TN 37311
MLS# 3046137Listed by: REAL ESTATE PROFESSIONALS OF TENNESSEE - New
 $549,900Active3 beds 2 baths2,790 sq. ft.
$549,900Active3 beds 2 baths2,790 sq. ft.1507 Everhart Drive Nw, Cleveland, TN 37311
MLS# 20255396Listed by: BENDER REALTY - New
 $429,900Active4 beds 3 baths2,302 sq. ft.
$429,900Active4 beds 3 baths2,302 sq. ft.1076 Cottage Stone Lane Ne, Cleveland, TN 37312
MLS# 1524033Listed by: K W CLEVELAND - New
 $214,990Active2 beds 1 baths784 sq. ft.
$214,990Active2 beds 1 baths784 sq. ft.970 Kings Edwards, Cleveland, TN 37311
MLS# 240607Listed by: REAL ESTATE PROFESSIONALS OF TN - New
 $521,000Active2 beds 3 baths2,481 sq. ft.
$521,000Active2 beds 3 baths2,481 sq. ft.145 NE Covenant Drive Ne, Cleveland, TN 37323
MLS# 1523997Listed by: K W CLEVELAND - New
 $360,000Active3 beds 4 baths2,484 sq. ft.
$360,000Active3 beds 4 baths2,484 sq. ft.125 Silver Maple Circle Sw, Cleveland, TN 37311
MLS# 1523941Listed by: KELLER WILLIAMS REALTY
