379 Quail Run Trace Ne, Cleveland, TN 37312
Local realty services provided by:Better Homes and Gardens Real Estate Signature Brokers
379 Quail Run Trace Ne,Cleveland, TN 37312
$539,900
- 4 Beds
- 3 Baths
- 2,800 sq. ft.
- Single family
- Active
Listed by: chasity witt
Office: re/max experience
MLS#:20253543
Source:TN_RCAR
Price summary
- Price:$539,900
- Price per sq. ft.:$192.82
About this home
Welcome to this spacious Cape Cod-style home located on a double lot at the end of a cul-de-sac in a convenient and desirable neighborhood. This charming home offers plenty of space both inside and out, featuring a sought-after floor plan that includes two master suites on the main level.
The main level is thoughtfully designed and includes an oversized family room filled with natural light, a gas-burning fireplace, and an open layout that connects to the kitchen. Imagine cooking dinner while staying close to family and friends or simply enjoying the beautiful views of nature through the windows. Adjacent to the kitchen, the formal dining room provides ample space for your entertaining and family needs.
Completing the main level are two master suites. The largest suite features a spacious bathroom equipped with double vanities, a walk-in shower, and a whirlpool tub. The second master suite includes a charming, updated bathroom, perfect for guests or family use.
As you head upstairs, you'll find a versatile flex space that could serve as a home office, playroom, hobby room, or many other uses. This area separates two generously sized additional bedrooms, both with great closet space. The third full bathroom is conveniently located on the second level.
Additionally, there is a fully finished bonus space above the garage, accessible from the garage itself. This area can easily be heated and cooled with the addition of a mini-split HVAC unit and can serve various purposes, such as a private office, game room, or workout space.
Enjoy the manicured outdoor space with family and friends while gathering around the inground pool, playing games in the spacious and level yard, or relaxing on the screened porch. The front and side yard includes an irrigation system making it easy to keep the lawn looking nice. This home truly is a must-see and offers numerous unique and desirable features that are hard to find. Make your appointment to see it today before it's gone.
Contact an agent
Home facts
- Year built:2000
- Listing ID #:20253543
- Added:107 day(s) ago
- Updated:November 15, 2025 at 04:11 PM
Rooms and interior
- Bedrooms:4
- Total bathrooms:3
- Full bathrooms:3
- Living area:2,800 sq. ft.
Heating and cooling
- Cooling:Ceiling Fan(s), Central Air, Multi Units
- Heating:Central, Multi Units, Natural Gas
Structure and exterior
- Roof:Pitched
- Year built:2000
- Building area:2,800 sq. ft.
- Lot area:1 Acres
Schools
- High school:Walker Valley
- Middle school:Ocoee
- Elementary school:Charleston
Utilities
- Water:Public, Water Connected
- Sewer:Septic Tank
Finances and disclosures
- Price:$539,900
- Price per sq. ft.:$192.82
New listings near 379 Quail Run Trace Ne
- New
 $360,000Active3 beds 2 baths2,083 sq. ft.
$360,000Active3 beds 2 baths2,083 sq. ft.262 Georgia Bell Circle Se, Cleveland, TN 37323
MLS# 20255405Listed by: KELLER WILLIAMS - ATHENS - New
 $1,200,000Active5 beds 4 baths4,655 sq. ft.
$1,200,000Active5 beds 4 baths4,655 sq. ft.268 Gentle Mist Lane Ne, Cleveland, TN 37312
MLS# 20255406Listed by: KW CLEVELAND - New
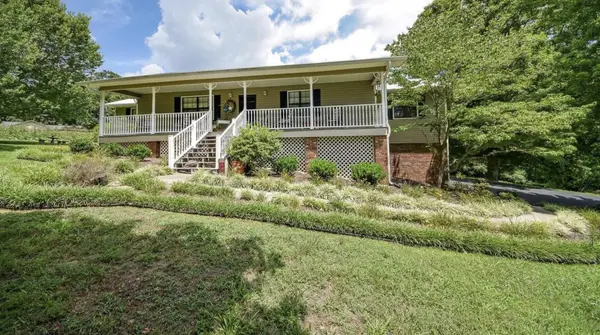 $435,000Active3 beds 3 baths2,584 sq. ft.
$435,000Active3 beds 3 baths2,584 sq. ft.2793 Varnell Road, Cleveland, TN 37323
MLS# 20255349Listed by: COMPASS GROUP REALTY, LLC - New
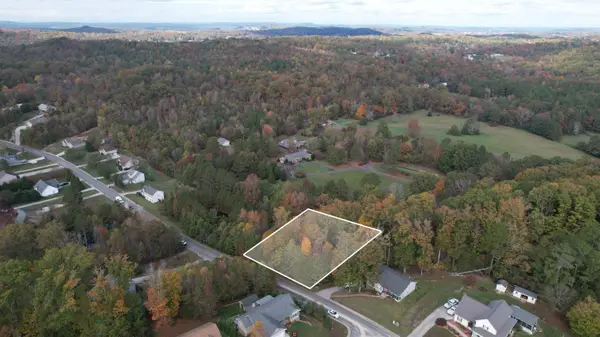 $19,900Active0.52 Acres
$19,900Active0.52 AcresLot 8 William Way Se, Cleveland, TN 37323
MLS# 20255350Listed by: BENDER REALTY - New
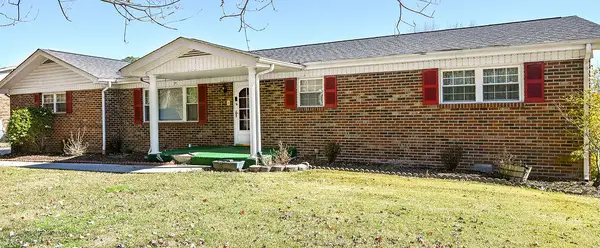 $239,900Active3 beds 2 baths1,175 sq. ft.
$239,900Active3 beds 2 baths1,175 sq. ft.3245 Trewhitt Road Se, Cleveland, TN 37323
MLS# 20255351Listed by: RE/MAX REAL ESTATE PROFESSIONALS - New
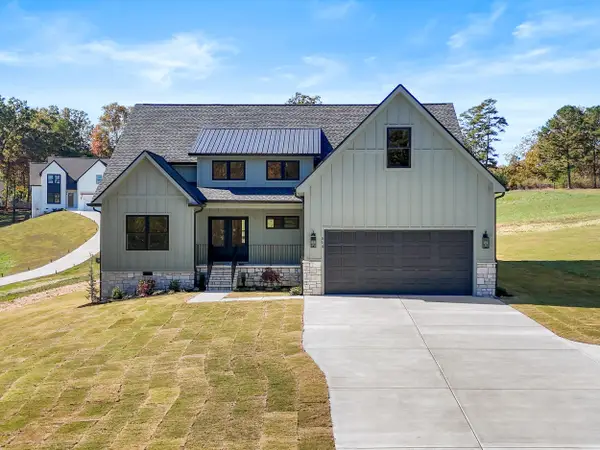 $615,000Active3 beds 3 baths2,550 sq. ft.
$615,000Active3 beds 3 baths2,550 sq. ft.514 Wilkinson Road Ne, Cleveland, TN 37323
MLS# 20255352Listed by: PREMIER PROPERTY GROUP, INC. - New
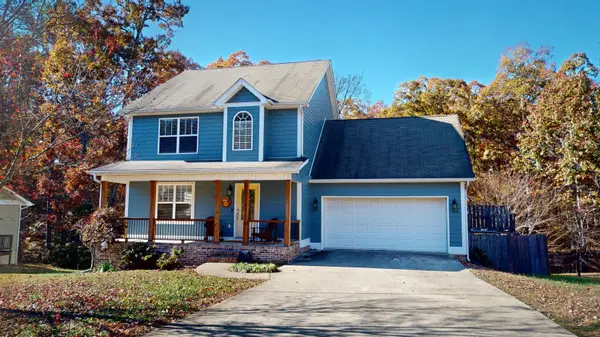 $360,000Active3 beds 4 baths2,484 sq. ft.
$360,000Active3 beds 4 baths2,484 sq. ft.125 Silver Maple Circle Sw, Cleveland, TN 37311
MLS# 20255376Listed by: KELLER WILLIAMS REALTY - CHATTANOOGA - WASHINGTON ST - New
 $399,900Active4 beds 3 baths2,871 sq. ft.
$399,900Active4 beds 3 baths2,871 sq. ft.6026 Pearson Lane Nw, Cleveland, TN 37312
MLS# 20255401Listed by: RE/MAX REAL ESTATE PROFESSIONALS - New
 $559,000Active4 beds 4 baths3,176 sq. ft.
$559,000Active4 beds 4 baths3,176 sq. ft.3153 Kinders Way Nw, Cleveland, TN 37312
MLS# 20255389Listed by: RICHARDSON GROUP KW CLEVELAND - New
 $39,900Active0.56 Acres
$39,900Active0.56 AcresLot 60 Lewis Lane Road Ne, Cleveland, TN 37312
MLS# 20255390Listed by: AWARD REALTY II
