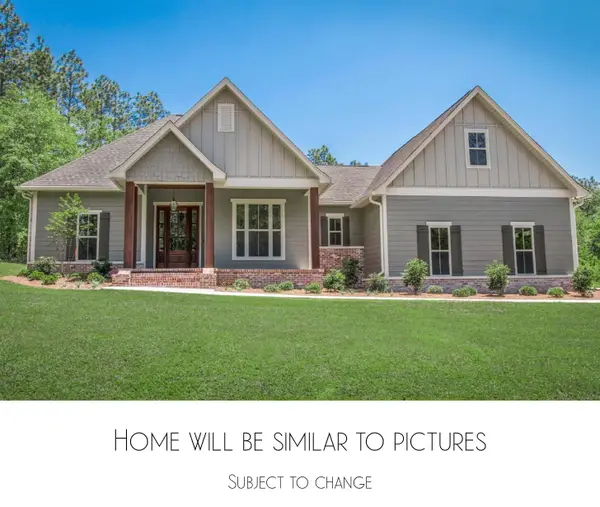441 Barberry Drive Nw, Cleveland, TN 37312
Local realty services provided by:Better Homes and Gardens Real Estate Jackson Realty
441 Barberry Drive Nw,Cleveland, TN 37312
$340,000
- 3 Beds
- 3 Baths
- - sq. ft.
- Single family
- Sold
Listed by: rogelio lantigua
Office: exp realty llc.
MLS#:1516661
Source:TN_CAR
Sorry, we are unable to map this address
Price summary
- Price:$340,000
About this home
Welcome to this comfortable 3-bedroom, 2.5-bath One-Level home nestled in a quiet cul-de-sac in Cleveland, TN. Built in 2005, it offers 1,455 sq ft of freshly painted living space with cathedral ceilings and a versatile mix of carpet, engineered hardwood, laminate, and luxury vinyl flooring. All main living areas, bedrooms, and the attached two-car garage are conveniently on One Level, making it ideal for those seeking easy, step-free living.
The home also features a full basement with a separate entry, an extra one-car garage, and plumbing rough-in for a future bathroom—offering excellent potential for expansion, additional living space, or even an apartment setup.
Enjoy a fully fenced backyard with an 8x15 wood deck perfect for relaxing or entertaining. The home comes move-in ready with a full set of appliances including electric range, dishwasher, microwave, garbage disposal, refrigerator, electric water heater, washer, and dryer.
Located just a five-minute walk from the Cleveland Greenway with approximately 4 miles of paved trails for walking, biking, and exercise. You'll be close to historic downtown Cleveland with its shops and restaurants, have easy access to I‑75 for convenient travel, and be approximately 30 minutes from downtown Chattanooga. Experience the welcoming small-town feel of Cleveland, TN, with all the modern conveniences you need. Call your favorite agent today to schedule a showing!
Contact an agent
Home facts
- Year built:2005
- Listing ID #:1516661
- Added:123 day(s) ago
- Updated:November 15, 2025 at 06:59 AM
Rooms and interior
- Bedrooms:3
- Total bathrooms:3
- Full bathrooms:2
- Half bathrooms:1
Heating and cooling
- Cooling:Ceiling Fan(s), Central Air, Electric
- Heating:Electric, Heating
Structure and exterior
- Roof:Shingle
- Year built:2005
Utilities
- Water:Public, Water Connected
- Sewer:Public Sewer, Sewer Connected
Finances and disclosures
- Price:$340,000
- Tax amount:$1,777
New listings near 441 Barberry Drive Nw
- New
 $399,900Active4 beds 3 baths2,871 sq. ft.
$399,900Active4 beds 3 baths2,871 sq. ft.6026 Pearson Lane Nw, Cleveland, TN 37312
MLS# 1524058Listed by: RE/MAX R. E. PROFESSIONALS - New
 $559,000Active4 beds 4 baths3,176 sq. ft.
$559,000Active4 beds 4 baths3,176 sq. ft.3153 Kinders Way Nw, Cleveland, TN 37312
MLS# 20255389Listed by: RICHARDSON GROUP KW CLEVELAND - New
 $39,900Active0.56 Acres
$39,900Active0.56 AcresLot 60 Lewis Lane Road Ne, Cleveland, TN 37312
MLS# 20255390Listed by: AWARD REALTY II - New
 $239,000Active3 beds 2 baths1,510 sq. ft.
$239,000Active3 beds 2 baths1,510 sq. ft.1325 Chippewah Avenue Se, Cleveland, TN 37311
MLS# 20255392Listed by: CRYE-LEIKE REALTORS - ATHENS - New
 $214,900Active2 beds 1 baths784 sq. ft.
$214,900Active2 beds 1 baths784 sq. ft.970 King Edward Ave Se, Cleveland, TN 37311
MLS# 3046137Listed by: REAL ESTATE PROFESSIONALS OF TENNESSEE - New
 $549,900Active3 beds 2 baths2,790 sq. ft.
$549,900Active3 beds 2 baths2,790 sq. ft.1507 Everhart Drive Nw, Cleveland, TN 37311
MLS# 20255396Listed by: BENDER REALTY - New
 $429,900Active4 beds 3 baths2,302 sq. ft.
$429,900Active4 beds 3 baths2,302 sq. ft.1076 Cottage Stone Lane Ne, Cleveland, TN 37312
MLS# 1524033Listed by: K W CLEVELAND - New
 $214,990Active2 beds 1 baths784 sq. ft.
$214,990Active2 beds 1 baths784 sq. ft.970 Kings Edwards, Cleveland, TN 37311
MLS# 240607Listed by: REAL ESTATE PROFESSIONALS OF TN - New
 $521,000Active2 beds 3 baths2,481 sq. ft.
$521,000Active2 beds 3 baths2,481 sq. ft.145 NE Covenant Drive Ne, Cleveland, TN 37323
MLS# 1523997Listed by: K W CLEVELAND - New
 $360,000Active3 beds 4 baths2,484 sq. ft.
$360,000Active3 beds 4 baths2,484 sq. ft.125 Silver Maple Circle Sw, Cleveland, TN 37311
MLS# 1523941Listed by: KELLER WILLIAMS REALTY
