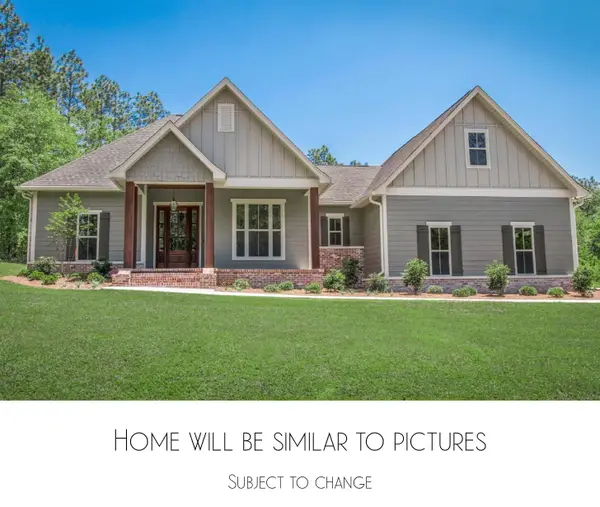746 Ramsey Bridge Road Se, Cleveland, TN 37323
Local realty services provided by:Better Homes and Gardens Real Estate Signature Brokers
746 Ramsey Bridge Road Se,Cleveland, TN 37323
$429,900
- 5 Beds
- 3 Baths
- 2,440 sq. ft.
- Single family
- Pending
Listed by: yvonne newman
Office: re/max real estate professionals
MLS#:20254179
Source:TN_RCAR
Price summary
- Price:$429,900
- Price per sq. ft.:$176.19
About this home
Welcome home to this private and peaceful retreat surrounded by mature trees, calming sounds of splashing water, and nature knocking at your door both day and night. Friends and family who visit will be immediately greeted by the cozy front porch. As you enter, the open floor plan is thoughtfully designed to include both the living and dining room that are highlighted by the wood burning fireplace. In the kitchen you will find a bar, as well as plenty of cabinets and counter space too. The main level also boasts an owner's suite, half bath, and a laundry room. The living space continues upstairs with a small loft and two bedrooms. In addition, the finished basement is the perfect place for a home office, home school, or in-law suite. It offers a kitchenette, family room, two bedrooms, jack & jill bathroom, and a separate entrance.
Outdoors you will find something for everyone, including a three-car garage, a fenced area, dog kennel a patio to grill and chill, or meditate listening to the bullfrogs sing within the lily pads of the pond or the babbling sounds of water from the water garden, and of course on 2.52 acres there is plenty of space to explore and play. Do not miss the opportunity to tour this spectacular country paradise. Call today for an appointment!
Contact an agent
Home facts
- Year built:1977
- Listing ID #:20254179
- Added:71 day(s) ago
- Updated:November 15, 2025 at 09:06 AM
Rooms and interior
- Bedrooms:5
- Total bathrooms:3
- Full bathrooms:2
- Half bathrooms:1
- Living area:2,440 sq. ft.
Heating and cooling
- Cooling:Central Air
- Heating:Central, Electric, Wood Stove
Structure and exterior
- Roof:Shingle
- Year built:1977
- Building area:2,440 sq. ft.
- Lot area:2.52 Acres
Schools
- High school:Bradley Central
- Middle school:Lake Forest
- Elementary school:Waterville
Utilities
- Water:Public, Water Connected
- Sewer:Septic Tank
Finances and disclosures
- Price:$429,900
- Price per sq. ft.:$176.19
New listings near 746 Ramsey Bridge Road Se
- New
 $399,900Active4 beds 3 baths2,871 sq. ft.
$399,900Active4 beds 3 baths2,871 sq. ft.6026 Pearson Lane Nw, Cleveland, TN 37312
MLS# 20255401Listed by: RE/MAX REAL ESTATE PROFESSIONALS - New
 $559,000Active4 beds 4 baths3,176 sq. ft.
$559,000Active4 beds 4 baths3,176 sq. ft.3153 Kinders Way Nw, Cleveland, TN 37312
MLS# 20255389Listed by: RICHARDSON GROUP KW CLEVELAND - New
 $39,900Active0.56 Acres
$39,900Active0.56 AcresLot 60 Lewis Lane Road Ne, Cleveland, TN 37312
MLS# 20255390Listed by: AWARD REALTY II - New
 $239,000Active3 beds 2 baths1,510 sq. ft.
$239,000Active3 beds 2 baths1,510 sq. ft.1325 Chippewah Avenue Se, Cleveland, TN 37311
MLS# 20255392Listed by: CRYE-LEIKE REALTORS - ATHENS - New
 $214,900Active2 beds 1 baths784 sq. ft.
$214,900Active2 beds 1 baths784 sq. ft.970 King Edward Ave Se, Cleveland, TN 37311
MLS# 3046137Listed by: REAL ESTATE PROFESSIONALS OF TENNESSEE - New
 $549,900Active3 beds 2 baths2,790 sq. ft.
$549,900Active3 beds 2 baths2,790 sq. ft.1507 Everhart Drive Nw, Cleveland, TN 37311
MLS# 20255396Listed by: BENDER REALTY - New
 $429,900Active4 beds 3 baths2,302 sq. ft.
$429,900Active4 beds 3 baths2,302 sq. ft.1076 Cottage Stone Lane Ne, Cleveland, TN 37312
MLS# 1524033Listed by: K W CLEVELAND - New
 $214,990Active2 beds 1 baths784 sq. ft.
$214,990Active2 beds 1 baths784 sq. ft.970 Kings Edwards, Cleveland, TN 37311
MLS# 240607Listed by: REAL ESTATE PROFESSIONALS OF TN - New
 $521,000Active2 beds 3 baths2,481 sq. ft.
$521,000Active2 beds 3 baths2,481 sq. ft.145 NE Covenant Drive Ne, Cleveland, TN 37323
MLS# 1523997Listed by: K W CLEVELAND - New
 $360,000Active3 beds 4 baths2,484 sq. ft.
$360,000Active3 beds 4 baths2,484 sq. ft.125 Silver Maple Circle Sw, Cleveland, TN 37311
MLS# 1523941Listed by: KELLER WILLIAMS REALTY
