9464 Cavalier Way #81, Collegedale, TN 37315
Local realty services provided by:Better Homes and Gardens Real Estate Jackson Realty
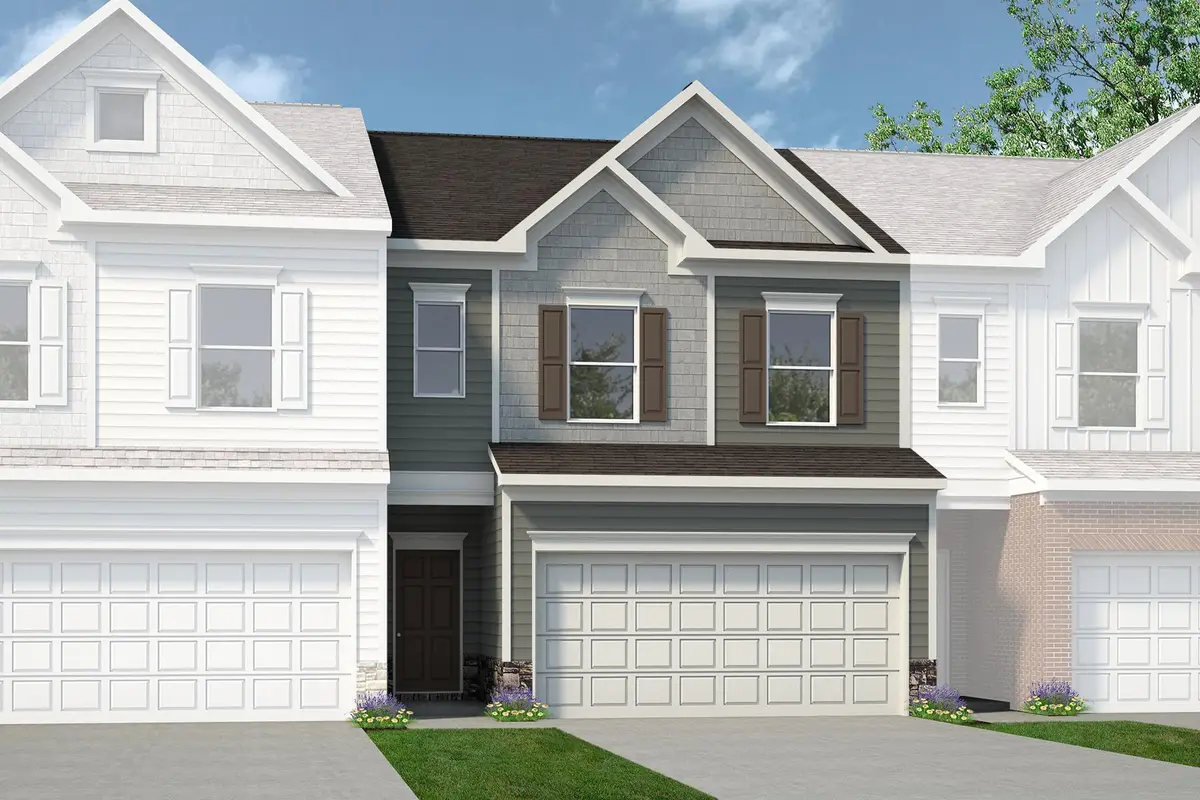
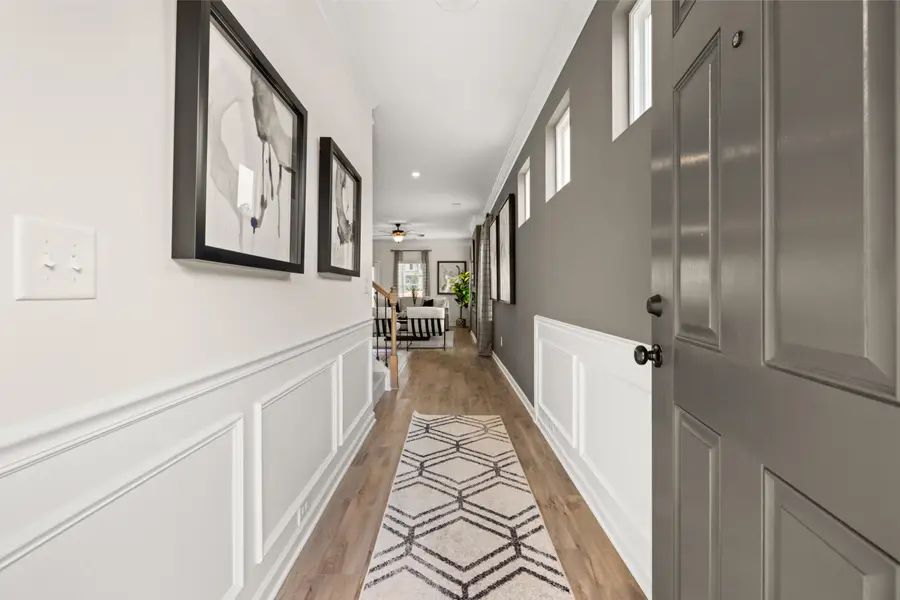
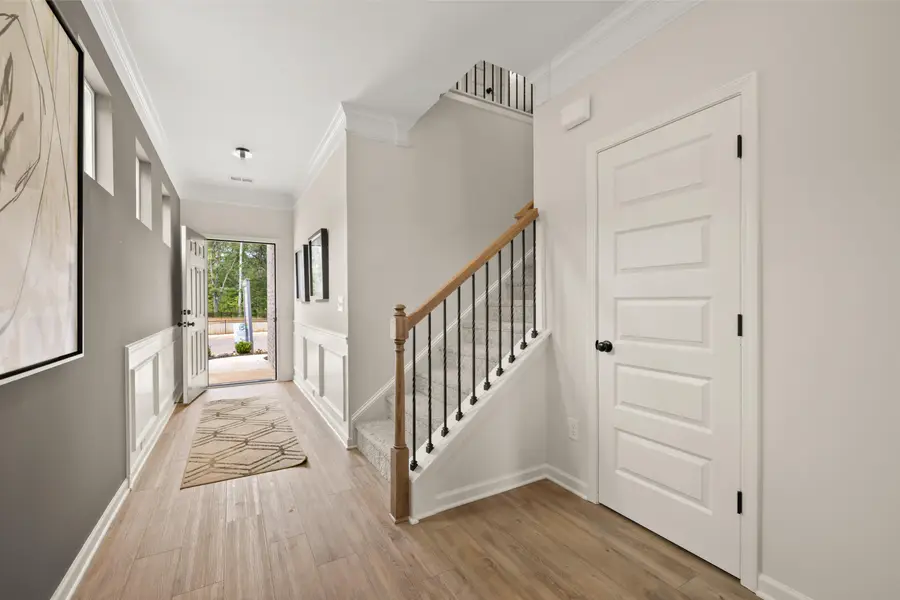
9464 Cavalier Way #81,Collegedale, TN 37315
$335,445
- 3 Beds
- 3 Baths
- 1,806 sq. ft.
- Townhouse
- Pending
Listed by:catherine matrone
Office:sdh chattanooga llc.
MLS#:1506899
Source:TN_CAR
Price summary
- Price:$335,445
- Price per sq. ft.:$185.74
- Monthly HOA dues:$110
About this home
Move in Ready June 2025! The Norwood II floorplan located in the brand new Dogwood Estates community! The Norwood II is designed for comfort, convenience, and modern living. This two-car garage townhome features a mudroom and coat closet, providing convenient storage. The center island kitchen connects to a breakfast nook and family room, creating a warm and inviting living space. The kitchen features upgraded cabinetry,and granite counters. Vinyl plank floors on main floor and blinds included in home. Back patio for enjoying the outdoors. Upstairs, the owner's suite is a private in the back of the home. The laundry room is conveniently located upstairs, making it easy to keep up with household chores. In addition to the owner's suite, there are two bedrooms and a bathroom in the front of the home, providing plenty of space for family or guests. The loft is a versatile space used as a playroom, home office, or additional living space. Both floors have 9ft ceiling heights. Vinyl plank flooring on main level. Photos representative of plan not of actual home being built. Seller incentives with use of preferred lender.
Contact an agent
Home facts
- Year built:2025
- Listing Id #:1506899
- Added:37 day(s) ago
- Updated:July 17, 2025 at 07:17 AM
Rooms and interior
- Bedrooms:3
- Total bathrooms:3
- Full bathrooms:2
- Half bathrooms:1
- Living area:1,806 sq. ft.
Heating and cooling
- Cooling:Central Air
- Heating:Central, Heating
Structure and exterior
- Roof:Composition
- Year built:2025
- Building area:1,806 sq. ft.
- Lot area:0.06 Acres
Utilities
- Water:Public, Water Available
- Sewer:Public Sewer, Sewer Connected
Finances and disclosures
- Price:$335,445
- Price per sq. ft.:$185.74
- Tax amount:$1
New listings near 9464 Cavalier Way #81
- New
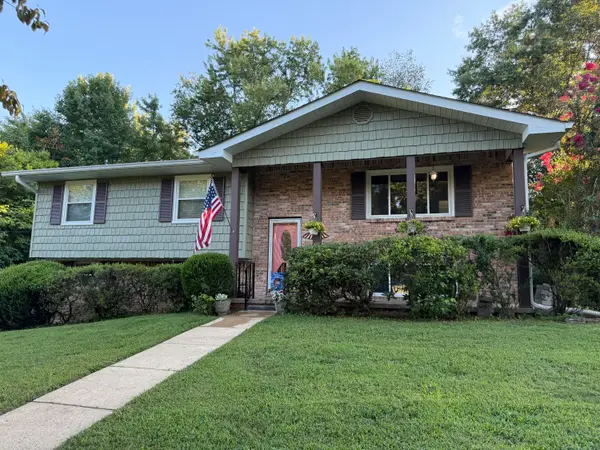 $394,900Active4 beds 3 baths2,172 sq. ft.
$394,900Active4 beds 3 baths2,172 sq. ft.10092 Sunny Lane, Ooltewah, TN 37363
MLS# 1518627Listed by: RE/MAX PROPERTIES - Open Sun, 2 to 4pm
 $385,000Pending-- beds -- baths1,716 sq. ft.
$385,000Pending-- beds -- baths1,716 sq. ft.3765 Prospect Church Rd, Ooltewah, TN 37363
MLS# 1518546Listed by: CRYE-LEIKE REALTORS 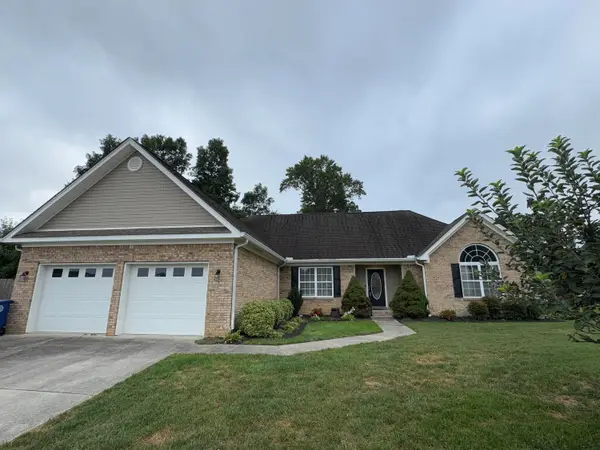 $534,000Pending3 beds 3 baths3,518 sq. ft.
$534,000Pending3 beds 3 baths3,518 sq. ft.5614 Jonquil Lane, Ooltewah, TN 37363
MLS# 1518497Listed by: NU VISION REALTY- New
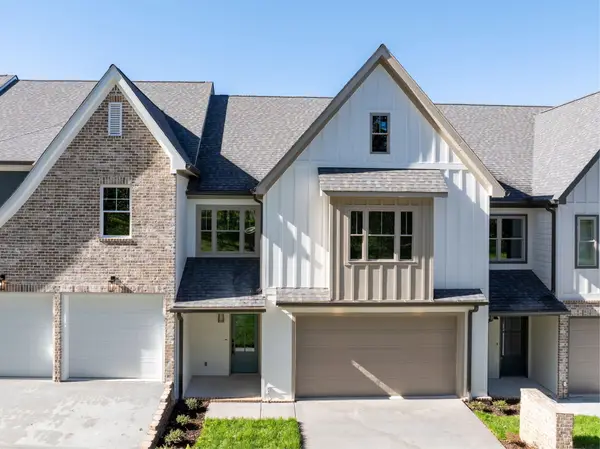 $445,000Active3 beds 3 baths2,167 sq. ft.
$445,000Active3 beds 3 baths2,167 sq. ft.9702 Dutton Lane, Ooltewah, TN 37363
MLS# 1518445Listed by: COLDWELL BANKER PRYOR REALTY - New
 $475,000Active4 beds 3 baths2,658 sq. ft.
$475,000Active4 beds 3 baths2,658 sq. ft.8806 Grey Wolf Drive, Ooltewah, TN 37363
MLS# 2964387Listed by: EXP REALTY LLC 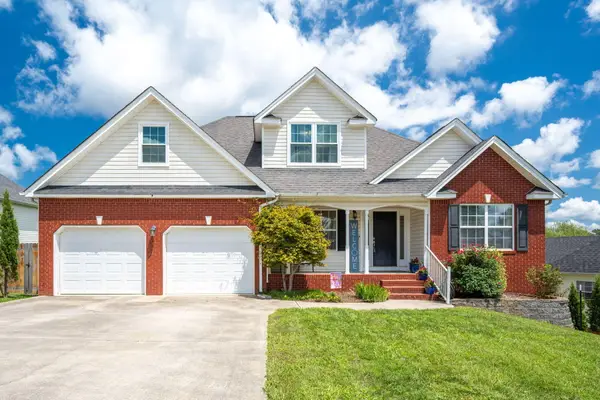 $479,900Pending4 beds 4 baths2,854 sq. ft.
$479,900Pending4 beds 4 baths2,854 sq. ft.9805 Homewood Circle, Ooltewah, TN 37363
MLS# 1517999Listed by: KELLER WILLIAMS REALTY- New
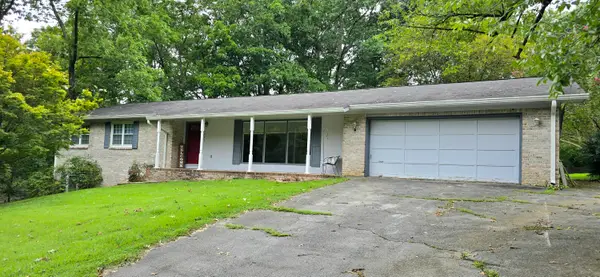 $479,900Active5 beds 3 baths2,850 sq. ft.
$479,900Active5 beds 3 baths2,850 sq. ft.3911 Darbo Lane, Ooltewah, TN 37363
MLS# 1518199Listed by: HERITAGE HOMES & LANDS LLC - New
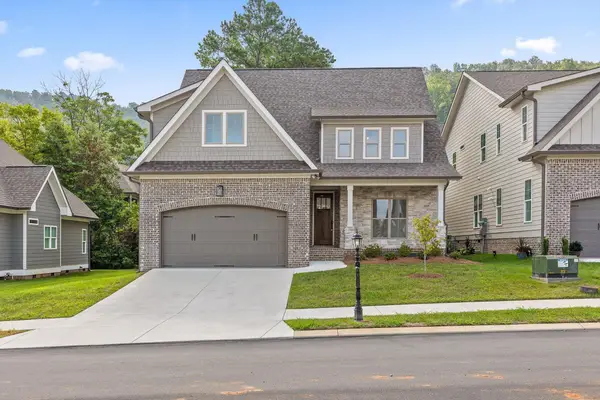 $700,000Active5 beds 4 baths3,300 sq. ft.
$700,000Active5 beds 4 baths3,300 sq. ft.4053 Barnsley Loop, Ooltewah, TN 37363
MLS# 1518155Listed by: KELLER WILLIAMS REALTY - New
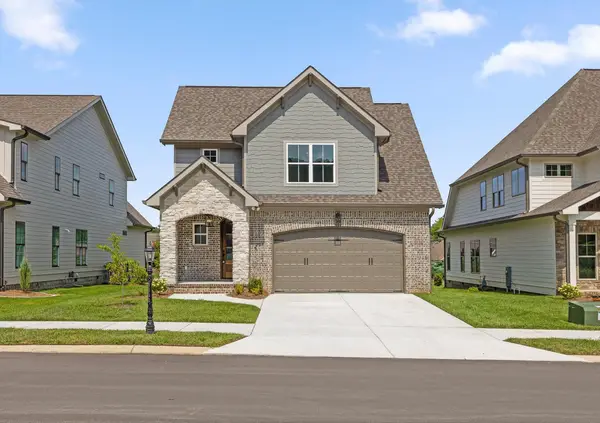 $525,000Active3 beds 3 baths2,300 sq. ft.
$525,000Active3 beds 3 baths2,300 sq. ft.4193 Barnsley Loop, Ooltewah, TN 37363
MLS# 1518157Listed by: KELLER WILLIAMS REALTY - New
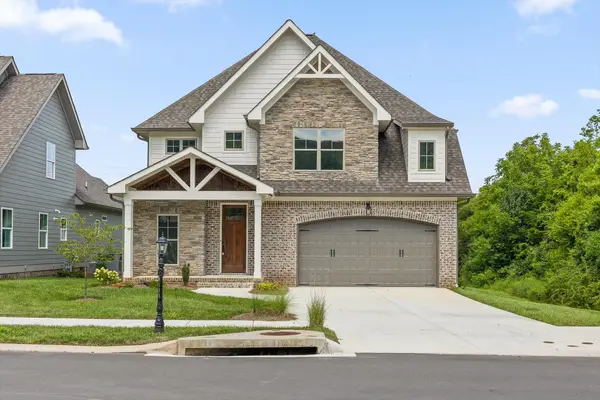 $600,000Active4 beds 4 baths2,750 sq. ft.
$600,000Active4 beds 4 baths2,750 sq. ft.4199 Barnsley Loop, Ooltewah, TN 37363
MLS# 1518158Listed by: KELLER WILLIAMS REALTY
