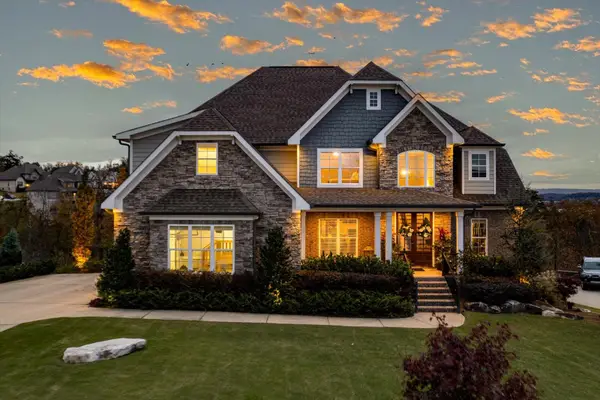11431 Birchwood Pike, Harrison, TN 37341
Local realty services provided by:Better Homes and Gardens Real Estate Signature Brokers
11431 Birchwood Pike,Harrison, TN 37341
$1,150,000
- 4 Beds
- 4 Baths
- 3,718 sq. ft.
- Single family
- Active
Listed by: joan rose
Office: coldwell banker pryor realty
MLS#:1520594
Source:TN_CAR
Price summary
- Price:$1,150,000
- Price per sq. ft.:$309.31
About this home
This one-owner home has the look and feel of a welcoming modern country lodge according to City Scope when the publication featured the home in their magazine a few years ago.
Escape to your own private retreat in this stunning single level 4-bedroom, 3.5-bath lodge-style home nestled on 6.73 acres of serene countryside. Thoughtfully designed with warm wood floors and wood ceilings, this residence exudes rustic charm while offering every modern comfort.
Enjoy peaceful mornings in the generous sunroom, cozy evenings on the screened porch which has cedar tongue and groove pine floors, pine ceiling, white pine siding and a swinging day bed. There is year-round relaxation available in the hot tub or in the in-ground saltwater pool. The heart of the property features a stocked pond teeming with bass, bluegill, sunfish and catfish—perfect for leisurely afternoons or entertaining guests.
The kitchen features maple cabinets, stainless-steel appliances, and stone countertops, creating an inviting space for cooking or entertaining. The living area, off the kitchen, is open to the dining room and the breakfast or coffee area and includes a fireplace and a place to enjoy game day or curl up with a good book.
The retreat-like primary suite is extraordinary! Vaulted ceilings, wide plank wooden floors, and a stone fireplace for cool nights - all very thoughtfully designed. The showstopper in the bath is a freestanding hammered copper soaking tub. Large sliding doors provide privacy to the bath area which also has a walk-in tile shower and double vanities.
There are three guest bedrooms: one being a true guest suite with a private bath and walk-in tile shower. An additional guest bath and a half-bath round out the main home. Need more space for overnight guests? There's the charming mini-barn which has been transformed into a climate-controlled guest house for visitors. Although plumbing is not available in the barn,It would be easy to add it. Want to have fresh eggs and grow fresh veggies? There is a chicken coop on the property along with a flourishing garden area. Some of the pastureland on the property is fenced and can easily accommodate a horse or two.
Need storage or room for projects? There is 1,798 sq. ft. of unfinished basement space along with a detached 3-car garage; with room for a workshop.
With all of the great amenities of this property, you will have trouble deciding where to spend your time.
Make your appointment today to see this unique property! Buyers to verify all information they deem important including square footage and school zones.
Contact an agent
Home facts
- Year built:1972
- Listing ID #:1520594
- Added:54 day(s) ago
- Updated:November 14, 2025 at 03:46 PM
Rooms and interior
- Bedrooms:4
- Total bathrooms:4
- Full bathrooms:3
- Half bathrooms:1
- Living area:3,718 sq. ft.
Heating and cooling
- Cooling:Central Air
- Heating:Central, Electric, Heating, Propane
Structure and exterior
- Roof:Asphalt, Shingle
- Year built:1972
- Building area:3,718 sq. ft.
- Lot area:6.73 Acres
Utilities
- Water:Public, Water Connected
- Sewer:Septic Tank
Finances and disclosures
- Price:$1,150,000
- Price per sq. ft.:$309.31
- Tax amount:$1,912
New listings near 11431 Birchwood Pike
- New
 $275,000Active3 beds 1 baths1,325 sq. ft.
$275,000Active3 beds 1 baths1,325 sq. ft.11331 Thatch Road, Harrison, TN 37341
MLS# 20255344Listed by: KW CLEVELAND - New
 $875,000Active4 beds 4 baths3,400 sq. ft.
$875,000Active4 beds 4 baths3,400 sq. ft.5943 Eaglemont Drive, Chattanooga, TN 37416
MLS# 1523813Listed by: 1 PERCENT LISTS SCENIC CITY - New
 $295,000Active3 beds 1 baths1,092 sq. ft.
$295,000Active3 beds 1 baths1,092 sq. ft.7009 Igou Ferry Road, Harrison, TN 37341
MLS# 1523797Listed by: CRYE-LEIKE REALTORS - New
 $250,000Active4 beds 3 baths2,240 sq. ft.
$250,000Active4 beds 3 baths2,240 sq. ft.6829 Ramsey Town Road, Harrison, TN 37341
MLS# 1523714Listed by: KELLER WILLIAMS REALTY  $719,000Pending5 beds 4 baths3,218 sq. ft.
$719,000Pending5 beds 4 baths3,218 sq. ft.5214 Abigail Lane #19, Chattanooga, TN 37416
MLS# 1523571Listed by: KELLER WILLIAMS REALTY $159,900Pending0.28 Acres
$159,900Pending0.28 Acres6352 Lynn Road, Harrison, TN 37341
MLS# 1523483Listed by: KELLER WILLIAMS REALTY- New
 $60,000Active0.8 Acres
$60,000Active0.8 Acres20 Wallaby Way, Harrison, TN 37341
MLS# 1523415Listed by: HORIZON SOTHEBY'S INTERNATIONAL REALTY - New
 $60,000Active0.79 Acres
$60,000Active0.79 Acres42 Wallaby Way, Harrison, TN 37341
MLS# 1523416Listed by: HORIZON SOTHEBY'S INTERNATIONAL REALTY - New
 $60,000Active1.37 Acres
$60,000Active1.37 Acres64 Wallaby Way, Harrison, TN 37341
MLS# 1523418Listed by: HORIZON SOTHEBY'S INTERNATIONAL REALTY - New
 $60,000Active1.52 Acres
$60,000Active1.52 Acres7349 Banther Road, Harrison, TN 37341
MLS# 1523419Listed by: HORIZON SOTHEBY'S INTERNATIONAL REALTY
