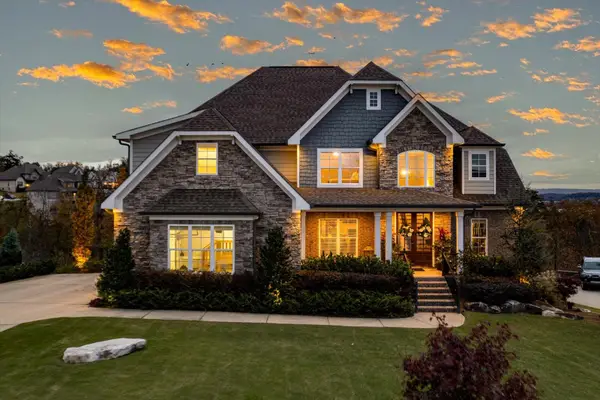7018 Treeline Drive, Harrison, TN 37341
Local realty services provided by:Better Homes and Gardens Real Estate Signature Brokers
7018 Treeline Drive,Harrison, TN 37341
$299,999
- 4 Beds
- 2 Baths
- 2,019 sq. ft.
- Single family
- Pending
Listed by: cassie stephens
Office: kw cleveland
MLS#:20254458
Source:TN_RCAR
Price summary
- Price:$299,999
- Price per sq. ft.:$148.59
About this home
Step into this spacious 4-bedroom, 2-bath split-level home brimming with potential! Featuring soaring vaulted ceilings, a two-car garage, real hardwood floors on the main level and a thoughtfully designed layout, this home offers plenty of room to spread out and make it your own. Tucked in a peaceful, well-established neighborhood, you'll enjoy both privacy and convenience with quick access to Chattanooga's dining, shopping, and attractions.
With ''good bones'' already in place, this home is ready for your personal touch. Offered as-is. A little TLC—like fresh paint and cosmetic updates—will go a long way in unlocking its full charm. The private backyard is perfect for relaxing evenings, gardening, or play, while the quiet setting ensures a sense of retreat.
Priced below the comps in the area, this property is a fantastic opportunity for buyers seeking value and vision. Whether you're a buyer looking for a fantastic opportunity to gain equity quickly or an investor looking for a fun project, this home has the space, location, and potential to truly shine!
Contact an agent
Home facts
- Year built:2000
- Listing ID #:20254458
- Added:55 day(s) ago
- Updated:November 14, 2025 at 08:39 AM
Rooms and interior
- Bedrooms:4
- Total bathrooms:2
- Full bathrooms:2
- Living area:2,019 sq. ft.
Heating and cooling
- Cooling:Central Air
- Heating:Central
Structure and exterior
- Roof:Shingle
- Year built:2000
- Building area:2,019 sq. ft.
- Lot area:0.33 Acres
Schools
- High school:Central
- Middle school:Brown
- Elementary school:Harrison Elem.
Utilities
- Water:Public, Water Connected
- Sewer:Septic Tank
Finances and disclosures
- Price:$299,999
- Price per sq. ft.:$148.59
New listings near 7018 Treeline Drive
- New
 $275,000Active3 beds 1 baths1,325 sq. ft.
$275,000Active3 beds 1 baths1,325 sq. ft.11331 Thatch Road, Harrison, TN 37341
MLS# 20255344Listed by: KW CLEVELAND - New
 $875,000Active4 beds 4 baths3,400 sq. ft.
$875,000Active4 beds 4 baths3,400 sq. ft.5943 Eaglemont Drive, Chattanooga, TN 37416
MLS# 1523813Listed by: 1 PERCENT LISTS SCENIC CITY - New
 $295,000Active3 beds 1 baths1,092 sq. ft.
$295,000Active3 beds 1 baths1,092 sq. ft.7009 Igou Ferry Road, Harrison, TN 37341
MLS# 1523797Listed by: CRYE-LEIKE REALTORS - New
 $250,000Active4 beds 3 baths2,240 sq. ft.
$250,000Active4 beds 3 baths2,240 sq. ft.6829 Ramsey Town Road, Harrison, TN 37341
MLS# 1523714Listed by: KELLER WILLIAMS REALTY  $719,000Pending5 beds 4 baths3,218 sq. ft.
$719,000Pending5 beds 4 baths3,218 sq. ft.5214 Abigail Lane #19, Chattanooga, TN 37416
MLS# 1523571Listed by: KELLER WILLIAMS REALTY $159,900Pending0.28 Acres
$159,900Pending0.28 Acres6352 Lynn Road, Harrison, TN 37341
MLS# 1523483Listed by: KELLER WILLIAMS REALTY- New
 $60,000Active0.8 Acres
$60,000Active0.8 Acres20 Wallaby Way, Harrison, TN 37341
MLS# 1523415Listed by: HORIZON SOTHEBY'S INTERNATIONAL REALTY - New
 $60,000Active0.79 Acres
$60,000Active0.79 Acres42 Wallaby Way, Harrison, TN 37341
MLS# 1523416Listed by: HORIZON SOTHEBY'S INTERNATIONAL REALTY - New
 $60,000Active1.37 Acres
$60,000Active1.37 Acres64 Wallaby Way, Harrison, TN 37341
MLS# 1523418Listed by: HORIZON SOTHEBY'S INTERNATIONAL REALTY - New
 $60,000Active1.52 Acres
$60,000Active1.52 Acres7349 Banther Road, Harrison, TN 37341
MLS# 1523419Listed by: HORIZON SOTHEBY'S INTERNATIONAL REALTY
