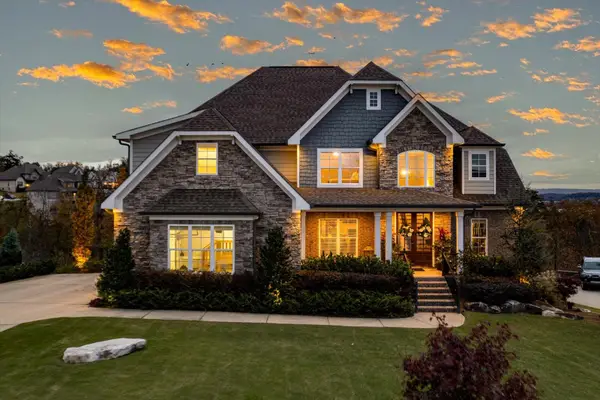6236 River Stream Drive, Harrison, TN 37341
Local realty services provided by:Better Homes and Gardens Real Estate Signature Brokers
6236 River Stream Drive,Harrison, TN 37341
$529,900
- 3 Beds
- 3 Baths
- 2,450 sq. ft.
- Single family
- Pending
Listed by: johnny smith
Office: keller williams realty
MLS#:1520928
Source:TN_CAR
Price summary
- Price:$529,900
- Price per sq. ft.:$216.29
About this home
This beautifully updated custom-built home blends the style and comfort of new construction with thoughtful upgrades throughout. Nestled on a rare 0.83-acre lot with a serene wooded backdrop, it offers an inviting open-concept layout filled with natural light from expansive windows and glass doors. The main level features a spacious owner's suite with a full bath, generous walk-in closet, and private sitting area overlooking the back deck and yard, along with a second bedroom and full bath. The kitchen showcases upgraded cabinetry and granite countertops, while the lower level provides a second private owner's suite—or ideal mother-in-law suite—with a large closet, full bath, soaring ceilings, and additional wooded views. A natural preserve behind the home enhances the sense of privacy and tranquility. An oversized garage supplies abundant storage, and the home's quality construction—carefully planned and executed by top contractors—offers exceptional value compared to new builds. Its efficient design has also resulted in consistently lower utility bills. Schedule your showing today to discover this remarkable property!
Contact an agent
Home facts
- Year built:2016
- Listing ID #:1520928
- Added:53 day(s) ago
- Updated:November 14, 2025 at 08:39 AM
Rooms and interior
- Bedrooms:3
- Total bathrooms:3
- Full bathrooms:3
- Living area:2,450 sq. ft.
Heating and cooling
- Cooling:Central Air, Electric
- Heating:Central, Electric, Heating
Structure and exterior
- Roof:Shingle
- Year built:2016
- Building area:2,450 sq. ft.
- Lot area:0.83 Acres
Utilities
- Water:Public
- Sewer:Septic Tank
Finances and disclosures
- Price:$529,900
- Price per sq. ft.:$216.29
- Tax amount:$1,616
New listings near 6236 River Stream Drive
- New
 $275,000Active3 beds 1 baths1,325 sq. ft.
$275,000Active3 beds 1 baths1,325 sq. ft.11331 Thatch Road, Harrison, TN 37341
MLS# 20255344Listed by: KW CLEVELAND - New
 $875,000Active4 beds 4 baths3,400 sq. ft.
$875,000Active4 beds 4 baths3,400 sq. ft.5943 Eaglemont Drive, Chattanooga, TN 37416
MLS# 1523813Listed by: 1 PERCENT LISTS SCENIC CITY - New
 $295,000Active3 beds 1 baths1,092 sq. ft.
$295,000Active3 beds 1 baths1,092 sq. ft.7009 Igou Ferry Road, Harrison, TN 37341
MLS# 1523797Listed by: CRYE-LEIKE REALTORS - New
 $250,000Active4 beds 3 baths2,240 sq. ft.
$250,000Active4 beds 3 baths2,240 sq. ft.6829 Ramsey Town Road, Harrison, TN 37341
MLS# 1523714Listed by: KELLER WILLIAMS REALTY  $719,000Pending5 beds 4 baths3,218 sq. ft.
$719,000Pending5 beds 4 baths3,218 sq. ft.5214 Abigail Lane #19, Chattanooga, TN 37416
MLS# 1523571Listed by: KELLER WILLIAMS REALTY $159,900Pending0.28 Acres
$159,900Pending0.28 Acres6352 Lynn Road, Harrison, TN 37341
MLS# 1523483Listed by: KELLER WILLIAMS REALTY- New
 $60,000Active0.8 Acres
$60,000Active0.8 Acres20 Wallaby Way, Harrison, TN 37341
MLS# 1523415Listed by: HORIZON SOTHEBY'S INTERNATIONAL REALTY - New
 $60,000Active0.79 Acres
$60,000Active0.79 Acres42 Wallaby Way, Harrison, TN 37341
MLS# 1523416Listed by: HORIZON SOTHEBY'S INTERNATIONAL REALTY - New
 $60,000Active1.37 Acres
$60,000Active1.37 Acres64 Wallaby Way, Harrison, TN 37341
MLS# 1523418Listed by: HORIZON SOTHEBY'S INTERNATIONAL REALTY - New
 $60,000Active1.52 Acres
$60,000Active1.52 Acres7349 Banther Road, Harrison, TN 37341
MLS# 1523419Listed by: HORIZON SOTHEBY'S INTERNATIONAL REALTY
