6310 Shirley Pond Road, Harrison, TN 37341
Local realty services provided by:Better Homes and Gardens Real Estate Signature Brokers
6310 Shirley Pond Road,Harrison, TN 37341
$550,000
- 5 Beds
- 4 Baths
- 3,000 sq. ft.
- Single family
- Pending
Listed by:joslin lyashevskiy
Office:premier property group inc.
MLS#:1520415
Source:TN_CAR
Price summary
- Price:$550,000
- Price per sq. ft.:$183.33
About this home
- This gorgeous 3000 sf new construction home sits on a private 1.02 acre lot! This home features an open floor plan with 5 bedrooms and 4 FULL bathrooms! TWO BEDROOMS & TWO FULL BATHROOMS ON MAIN LEVEL, AND AN ADDITIONAL EN-SUITE UPSTAIRS.
This home is located near Chickamauga Lake. Which offers access to hiking trails, boat ramps, fishing and picnicking and dining at Docside cafe. Literally just 1 minute away from Harrison Bay state park and Bear trace premier public golf course.
Fully equipped kitchen featuring:
" Large quartz waterfall island
" Stainless steel appliances
" 65 sq. ft. walk-in pantry
" Real wood soft-close cabinets with built-in trash drawer
" Remote controlled exterior venting custom hood vent
Oversized living room with:
" 12-foot coffered ceilings
" Floor-to-ceiling gas fireplace
" Oversized remote controlled LED ceiling fan light
Primary bedroom suite includes:
" Tall tray ceilings
" Oversized LED ceiling fan light
Luxurious primary bath featuring:
" 40 sq. ft. seamless glass shower
" Two quartz vanities with extra cabinetry
" 6-foot soaking tub with stand-alone tub faucet & handheld sprayer
" His & hers extra-large closets (one measuring 100 sq. ft.)
Secondary bedrooms:
" One spacious bedroom on the main level with full bath
" Three bedrooms upstairs
" Remote-controlled fan lights in each bedroom
Bonus spaces:
" Unfinished area over the garage with full-size door (future option to add 400 sq. ft.)
" Additional storage space over the primary bedroom and living room
Exterior & Outdoor Living:
" Brick and durable Hardie board siding
" Expansive back deck with outdoor TV hookups (perfect for football season & movie nights)
" Spacious backyard for entertaining)
" Large side lot available for extra parking
Perfect for RVs, boats, or trailers and additional parking for guests or extra vehicles
Schedule your private showing for this stunning turn key property today!
Contact an agent
Home facts
- Year built:2025
- Listing ID #:1520415
- Added:68 day(s) ago
- Updated:September 29, 2025 at 09:05 PM
Rooms and interior
- Bedrooms:5
- Total bathrooms:4
- Full bathrooms:4
- Living area:3,000 sq. ft.
Heating and cooling
- Cooling:Ceiling Fan(s), Central Air, Electric, Multi Units
- Heating:Central, Heating, Natural Gas
Structure and exterior
- Roof:Asphalt, Shingle
- Year built:2025
- Building area:3,000 sq. ft.
- Lot area:1.02 Acres
Utilities
- Water:Public, Water Connected
- Sewer:Septic Tank
Finances and disclosures
- Price:$550,000
- Price per sq. ft.:$183.33
- Tax amount:$289
New listings near 6310 Shirley Pond Road
- New
 $279,000Active3 beds 2 baths1,075 sq. ft.
$279,000Active3 beds 2 baths1,075 sq. ft.5482 Chesapeake Drive, Chattanooga, TN 37416
MLS# 1521192Listed by: CRYE-LEIKE, REALTORS - New
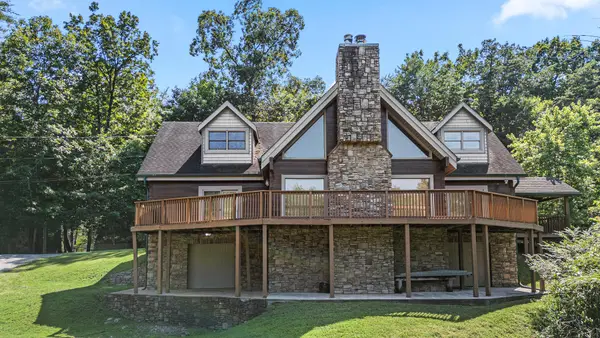 $925,000Active3 beds 3 baths2,554 sq. ft.
$925,000Active3 beds 3 baths2,554 sq. ft.7524 Banther Road, Harrison, TN 37341
MLS# 1521105Listed by: REAL ESTATE PARTNERS CHATTANOOGA LLC - New
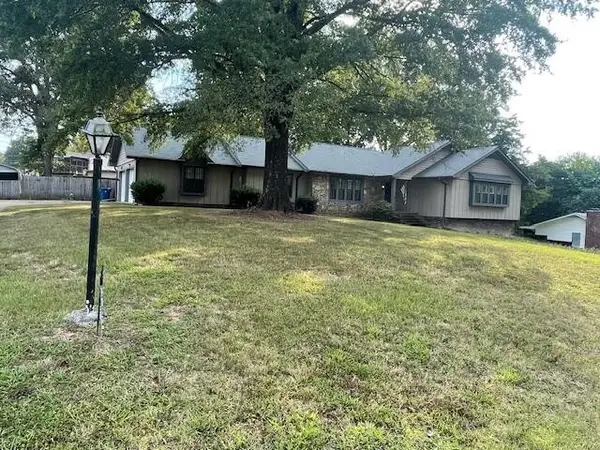 $349,900Active5 beds 3 baths3,504 sq. ft.
$349,900Active5 beds 3 baths3,504 sq. ft.9012 Edgewater Road, Chattanooga, TN 37416
MLS# 3001289Listed by: GREATER CHATTANOOGA REALTY, KELLER WILLIAMS REALTY - New
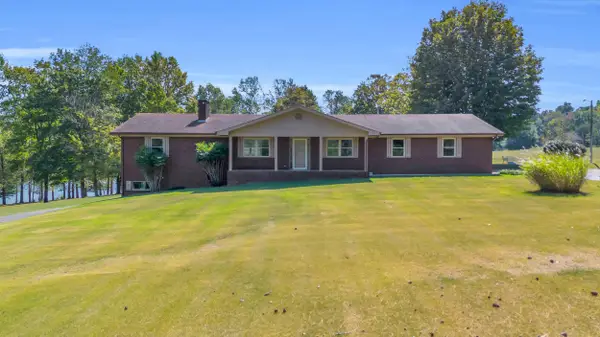 $1,200,000Active4 beds 3 baths2,826 sq. ft.
$1,200,000Active4 beds 3 baths2,826 sq. ft.8024 Tn-58, Harrison, TN 37341
MLS# 20254506Listed by: KW CLEVELAND - New
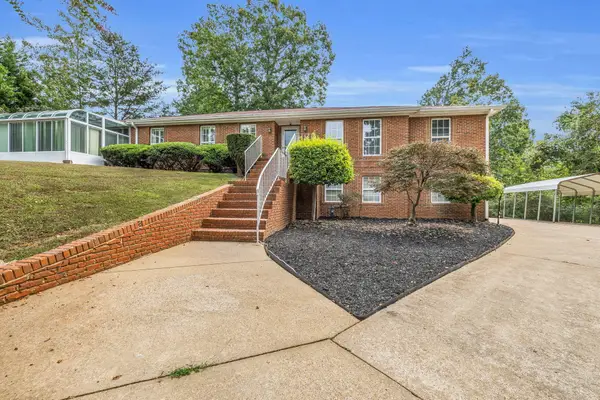 $569,000Active4 beds 4 baths3,391 sq. ft.
$569,000Active4 beds 4 baths3,391 sq. ft.6434 Waconda Point Road, Harrison, TN 37341
MLS# 2969186Listed by: ZACH TAYLOR CHATTANOOGA - New
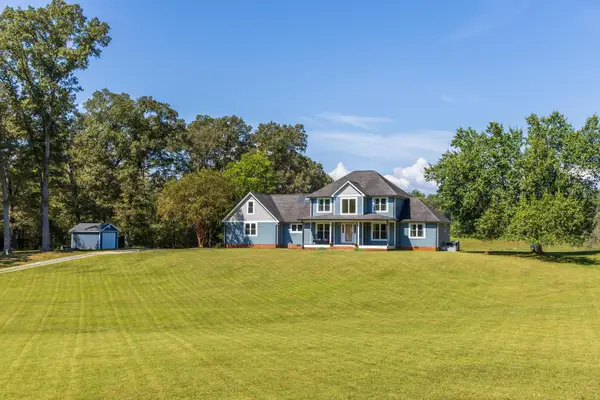 $665,000Active5 beds 4 baths2,908 sq. ft.
$665,000Active5 beds 4 baths2,908 sq. ft.11819 Thatch Road, Harrison, TN 37341
MLS# 20254496Listed by: KELLER WILLIAMS REALTY - CHATTANOOGA - WASHINGTON ST - New
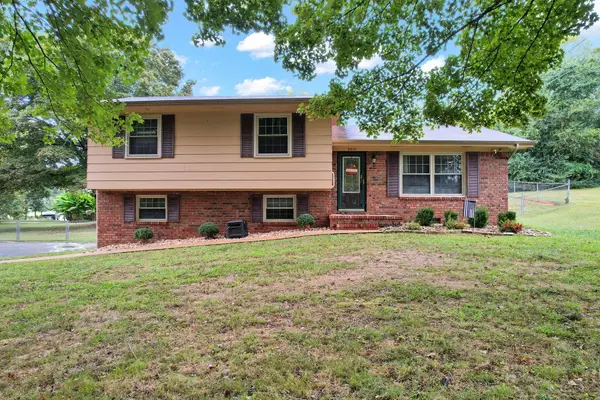 $329,700Active4 beds 3 baths2,028 sq. ft.
$329,700Active4 beds 3 baths2,028 sq. ft.9217 Villagewood Drive, Harrison, TN 37341
MLS# 20254483Listed by: COLDWELL BANKER KINARD REALTY - New
 $529,900Active3 beds 3 baths2,450 sq. ft.
$529,900Active3 beds 3 baths2,450 sq. ft.6236 River Stream Drive, Harrison, TN 37341
MLS# 1520928Listed by: KELLER WILLIAMS REALTY 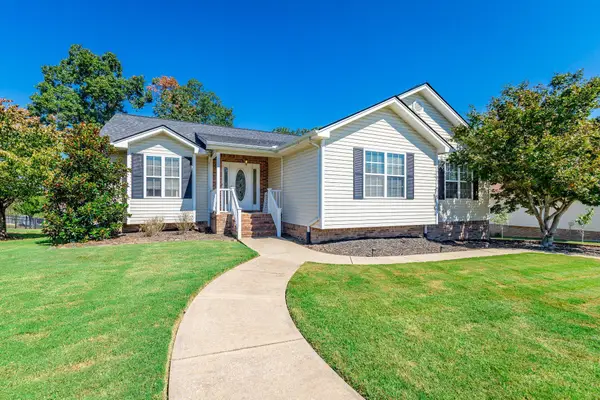 $440,000Pending3 beds 3 baths2,386 sq. ft.
$440,000Pending3 beds 3 baths2,386 sq. ft.9011 Dark Pond Lane, Harrison, TN 37341
MLS# 1520917Listed by: KELLER WILLIAMS REALTY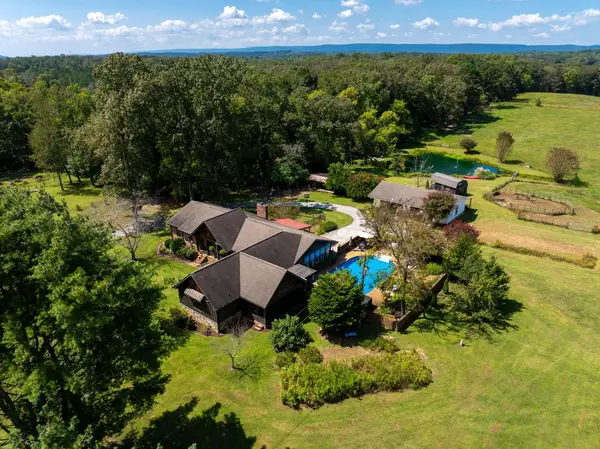 $1,150,000Active4 beds 4 baths3,718 sq. ft.
$1,150,000Active4 beds 4 baths3,718 sq. ft.11431 Birchwood Pike, Harrison, TN 37341
MLS# 1520594Listed by: COLDWELL BANKER PRYOR REALTY
