6362 Jared Lane, Harrison, TN 37341
Local realty services provided by:Better Homes and Gardens Real Estate Signature Brokers
6362 Jared Lane,Harrison, TN 37341
$760,000
- 4 Beds
- 6 Baths
- 2,470 sq. ft.
- Single family
- Active
Listed by:eric landrum
Office:the group real estate brokerage
MLS#:20252461
Source:TN_RCAR
Price summary
- Price:$760,000
- Price per sq. ft.:$307.69
About this home
Preferred lender incentives include 1% of the loan amount toward closing costs or a rate buy-down, and the builder is offering an additional 1% of the sales price for closing costs or rate buy-down with your new home purchase. Enjoy a side-by-side matching refrigerator and 2'' white faux wood blinds for all windows to help you get settled in your new home with our exclusive move-in special. All River Stone Construction homes come with a 1-year builder warranty! Welcome to Jared Ln, Harrison's newest community! The builder has carefully curated the design and selections of all of the homes to complement one another to create a distinct style while maintaining a consistent feel throughout the private community. Restrictions allow for horses and chickens. Come and see these scenic rolling large lots in rural setting. The Autumnbrook floor plan offers a beautifully designed living space spanning 2,470 square feet, plus an unfinished basement, combining comfort, functionality, and modern style. With 4 bedrooms, 3 full bathrooms, and a thoughtfully placed master suite on the main level, this home provides the ideal layout for today's families. The first floor features an open-concept design perfect for entertaining, with a chef's kitchen that includes a large pantry and seamless flow into the dining and living areas. Step outside to enjoy a back deck with both covered and uncovered spaces, offering a versatile area for relaxing or hosting guests. The master suite is privately located, complete with a walk-in closet and en-suite bathroom. Additional bedrooms on this level ensure easy access to shared living spaces. The second floor includes a bedroom and full bathroom, along with a bonus room that offers endless possibilities—use it as a home office, media room, or guest retreat. With its thoughtfully designed layout, stylish features, and inviting outdoor spaces, the Autumnbrook floor plan is a standout choice for families seeking a home that adapts to their lifestyle. This single family home is estimated to be completed by July 2025. All design selections have been thoughtfully chosen for you. Please note: Photos shown are of a similar unit and may not reflect the exact finishes of this listing. A staged model is available to view! Explore the 3D tour of the same floor plan here: https://my.matterport.com/show/?m=Cs1bxjkJPRB&help=0
Contact an agent
Home facts
- Year built:2025
- Listing ID #:20252461
- Added:119 day(s) ago
- Updated:September 29, 2025 at 02:18 PM
Rooms and interior
- Bedrooms:4
- Total bathrooms:6
- Full bathrooms:3
- Half bathrooms:3
- Living area:2,470 sq. ft.
Heating and cooling
- Cooling:Central Air
- Heating:Central, Electric, Propane
Structure and exterior
- Roof:Shingle
- Year built:2025
- Building area:2,470 sq. ft.
- Lot area:5.07 Acres
Schools
- High school:Central High
- Middle school:Hunter
- Elementary school:Snowhill
Utilities
- Water:Public
- Sewer:Septic Tank
Finances and disclosures
- Price:$760,000
- Price per sq. ft.:$307.69
New listings near 6362 Jared Lane
- New
 $279,000Active3 beds 2 baths1,075 sq. ft.
$279,000Active3 beds 2 baths1,075 sq. ft.5482 Chesapeake Drive, Chattanooga, TN 37416
MLS# 1521192Listed by: CRYE-LEIKE, REALTORS - New
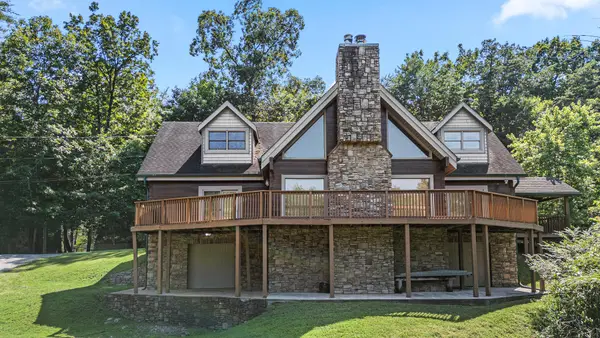 $925,000Active3 beds 3 baths2,554 sq. ft.
$925,000Active3 beds 3 baths2,554 sq. ft.7524 Banther Road, Harrison, TN 37341
MLS# 1521105Listed by: REAL ESTATE PARTNERS CHATTANOOGA LLC - New
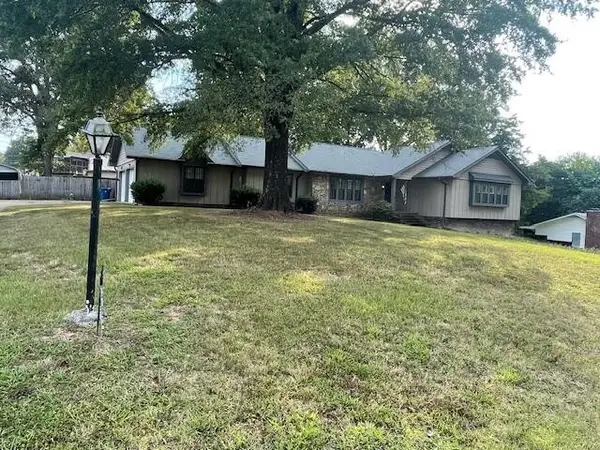 $349,900Active5 beds 3 baths3,504 sq. ft.
$349,900Active5 beds 3 baths3,504 sq. ft.9012 Edgewater Road, Chattanooga, TN 37416
MLS# 3001289Listed by: GREATER CHATTANOOGA REALTY, KELLER WILLIAMS REALTY - New
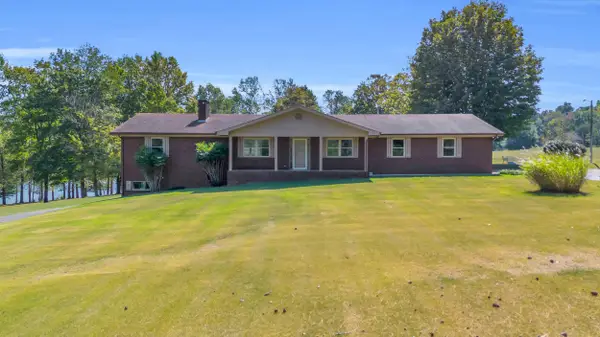 $1,200,000Active4 beds 3 baths2,826 sq. ft.
$1,200,000Active4 beds 3 baths2,826 sq. ft.8024 Tn-58, Harrison, TN 37341
MLS# 20254506Listed by: KW CLEVELAND - New
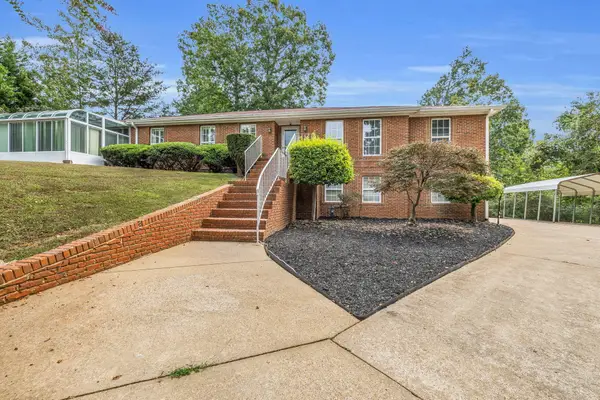 $569,000Active4 beds 4 baths3,391 sq. ft.
$569,000Active4 beds 4 baths3,391 sq. ft.6434 Waconda Point Road, Harrison, TN 37341
MLS# 2969186Listed by: ZACH TAYLOR CHATTANOOGA - New
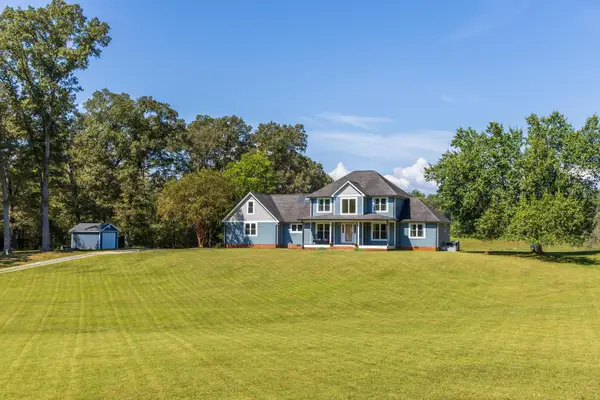 $665,000Active5 beds 4 baths2,908 sq. ft.
$665,000Active5 beds 4 baths2,908 sq. ft.11819 Thatch Road, Harrison, TN 37341
MLS# 20254496Listed by: KELLER WILLIAMS REALTY - CHATTANOOGA - WASHINGTON ST - New
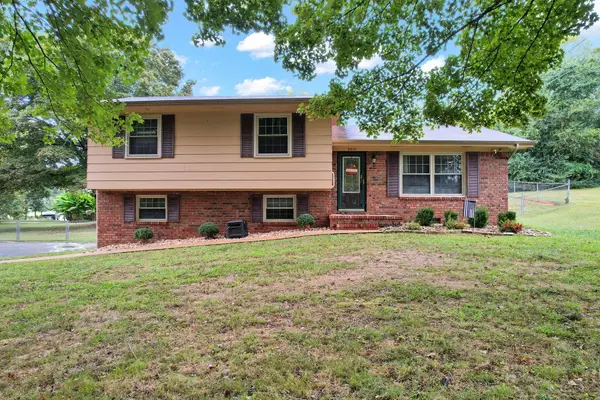 $329,700Active4 beds 3 baths2,028 sq. ft.
$329,700Active4 beds 3 baths2,028 sq. ft.9217 Villagewood Drive, Harrison, TN 37341
MLS# 20254483Listed by: COLDWELL BANKER KINARD REALTY - New
 $529,900Active3 beds 3 baths2,450 sq. ft.
$529,900Active3 beds 3 baths2,450 sq. ft.6236 River Stream Drive, Harrison, TN 37341
MLS# 1520928Listed by: KELLER WILLIAMS REALTY 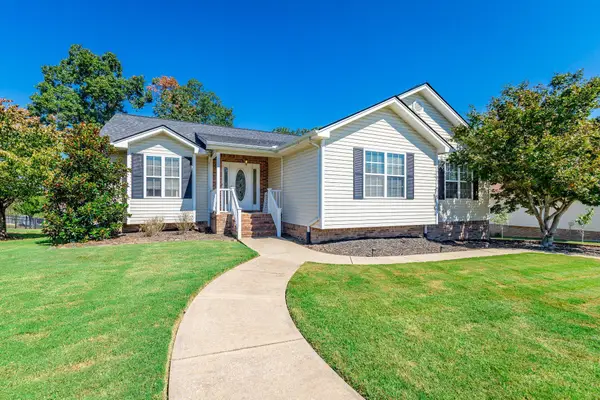 $440,000Pending3 beds 3 baths2,386 sq. ft.
$440,000Pending3 beds 3 baths2,386 sq. ft.9011 Dark Pond Lane, Harrison, TN 37341
MLS# 1520917Listed by: KELLER WILLIAMS REALTY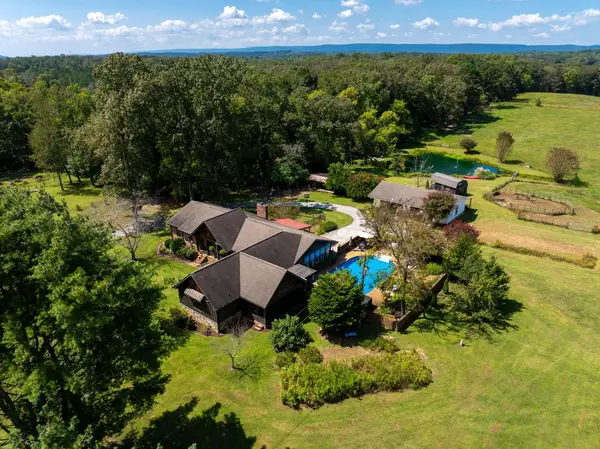 $1,150,000Active4 beds 4 baths3,718 sq. ft.
$1,150,000Active4 beds 4 baths3,718 sq. ft.11431 Birchwood Pike, Harrison, TN 37341
MLS# 1520594Listed by: COLDWELL BANKER PRYOR REALTY
