8618 Autumn Oak Lane, Harrison, TN 37341
Local realty services provided by:Better Homes and Gardens Real Estate Signature Brokers
8618 Autumn Oak Lane,Harrison, TN 37341
$465,000
- 3 Beds
- 3 Baths
- 2,838 sq. ft.
- Single family
- Active
Listed by:dawn o'neil
Office:re/max renaissance realtors
MLS#:1520840
Source:TN_CAR
Price summary
- Price:$465,000
- Price per sq. ft.:$163.85
About this home
Welcome to this beautifully upgraded home, perfectly situated in the quiet and desirable River Cove community. Sitting on nearly three-quarters of an acre, this property combines modern upgrades with timeless style, offering the ideal retreat just 2 miles from the natural beauty and recreation of Harrison Bay State Park.
Step inside and you'll immediately notice the attention to detail throughout. Wide plank hardwood floors flow seamlessly through the main living areas, complemented by elegant pocket doors and custom finishes. The thoughtfully designed floor plan includes an inviting office, a cozy sitting room, and a spacious formal dining room that's perfect for entertaining.
The heart of the home is the kitchen, featuring granite countertops, a large pantry, and a charming breakfast nook with views of the property. The adjoining living area offers a warm fireplace, creating the perfect gathering space for family and friends.
The expansive primary suite is truly a retreat, complete with double-door entry, a sitting area, and a spa-like bathroom. The bath includes dual vanities, a large double-tiled shower, and direct access to an oversized walk-in closet, offering both luxury and functionality.
Additional highlights include two staircases for convenience and flow, a tankless hot water heater for efficiency, and numerous upgrades throughout that add comfort and style. The outdoor screened in deck overlooking the .72-acre lot provides space for relaxation, gardening, or play, all within the peaceful setting on this small cul de sac street.
With its prime location near the lake and park, high-quality finishes, and thoughtful design, this home truly offers the best of comfort, convenience, and lifestyle.
Contact an agent
Home facts
- Year built:1997
- Listing ID #:1520840
- Added:9 day(s) ago
- Updated:September 29, 2025 at 12:52 AM
Rooms and interior
- Bedrooms:3
- Total bathrooms:3
- Full bathrooms:2
- Half bathrooms:1
- Living area:2,838 sq. ft.
Heating and cooling
- Cooling:Central Air, Electric, Multi Units
- Heating:Central, Electric, Heating, Propane
Structure and exterior
- Roof:Shingle
- Year built:1997
- Building area:2,838 sq. ft.
- Lot area:0.72 Acres
Utilities
- Water:Public
- Sewer:Septic Tank
Finances and disclosures
- Price:$465,000
- Price per sq. ft.:$163.85
- Tax amount:$1,640
New listings near 8618 Autumn Oak Lane
- New
 $279,000Active3 beds 2 baths1,075 sq. ft.
$279,000Active3 beds 2 baths1,075 sq. ft.5482 Chesapeake Drive, Chattanooga, TN 37416
MLS# 1521192Listed by: CRYE-LEIKE, REALTORS - New
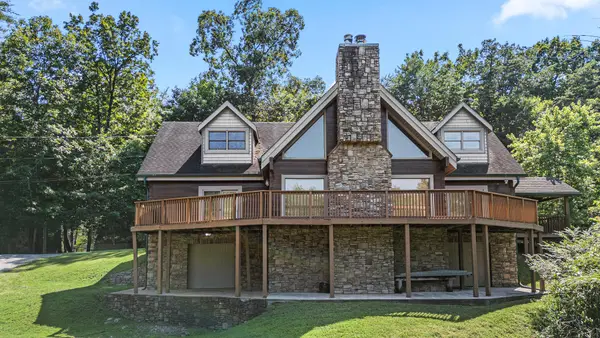 $925,000Active3 beds 3 baths2,554 sq. ft.
$925,000Active3 beds 3 baths2,554 sq. ft.7524 Banther Road, Harrison, TN 37341
MLS# 1521105Listed by: REAL ESTATE PARTNERS CHATTANOOGA LLC - New
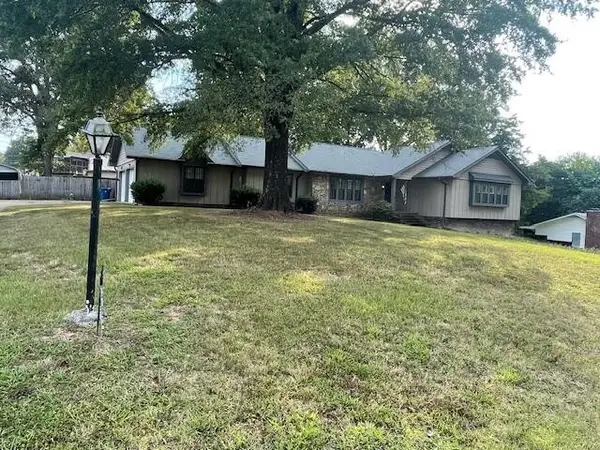 $349,900Active5 beds 3 baths3,504 sq. ft.
$349,900Active5 beds 3 baths3,504 sq. ft.9012 Edgewater Road, Chattanooga, TN 37416
MLS# 3001289Listed by: GREATER CHATTANOOGA REALTY, KELLER WILLIAMS REALTY - New
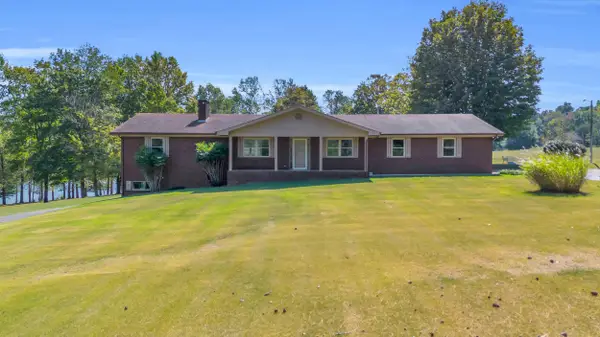 $1,200,000Active4 beds 3 baths2,826 sq. ft.
$1,200,000Active4 beds 3 baths2,826 sq. ft.8024 Tn-58, Harrison, TN 37341
MLS# 20254506Listed by: KW CLEVELAND - New
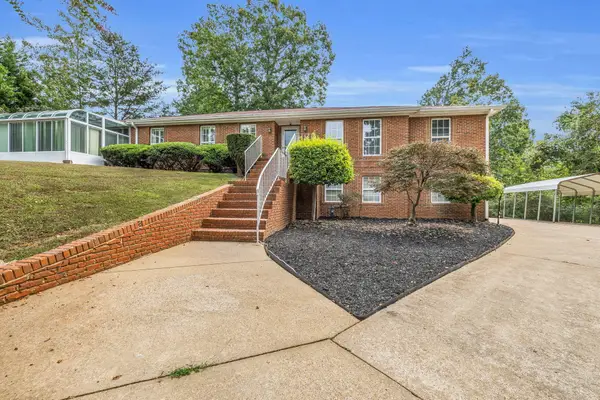 $569,000Active4 beds 4 baths3,391 sq. ft.
$569,000Active4 beds 4 baths3,391 sq. ft.6434 Waconda Point Road, Harrison, TN 37341
MLS# 2969186Listed by: ZACH TAYLOR CHATTANOOGA - New
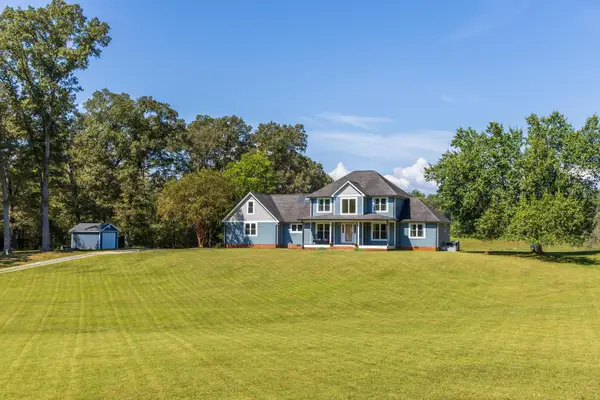 $665,000Active5 beds 4 baths2,908 sq. ft.
$665,000Active5 beds 4 baths2,908 sq. ft.11819 Thatch Road, Harrison, TN 37341
MLS# 20254496Listed by: KELLER WILLIAMS REALTY - CHATTANOOGA - WASHINGTON ST - New
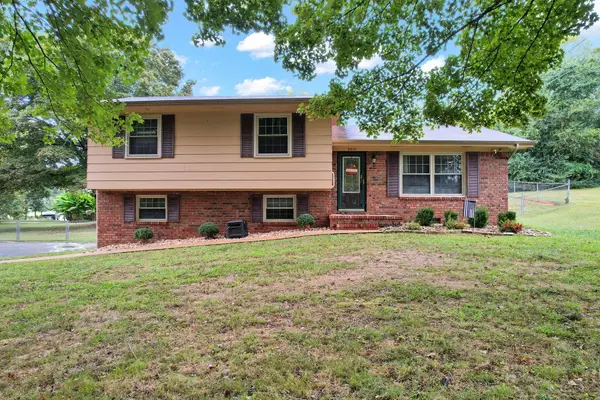 $329,700Active4 beds 3 baths2,028 sq. ft.
$329,700Active4 beds 3 baths2,028 sq. ft.9217 Villagewood Drive, Harrison, TN 37341
MLS# 20254483Listed by: COLDWELL BANKER KINARD REALTY - New
 $529,900Active3 beds 3 baths2,450 sq. ft.
$529,900Active3 beds 3 baths2,450 sq. ft.6236 River Stream Drive, Harrison, TN 37341
MLS# 1520928Listed by: KELLER WILLIAMS REALTY 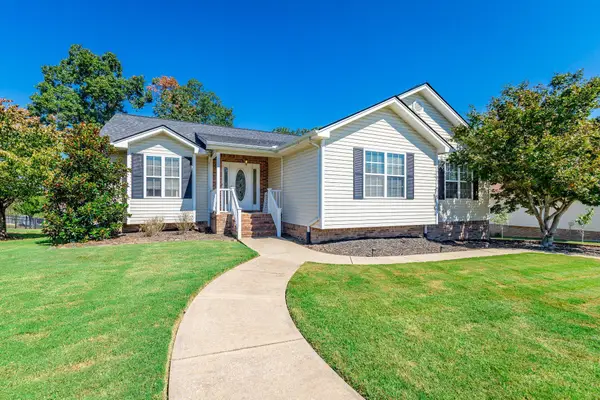 $440,000Pending3 beds 3 baths2,386 sq. ft.
$440,000Pending3 beds 3 baths2,386 sq. ft.9011 Dark Pond Lane, Harrison, TN 37341
MLS# 1520917Listed by: KELLER WILLIAMS REALTY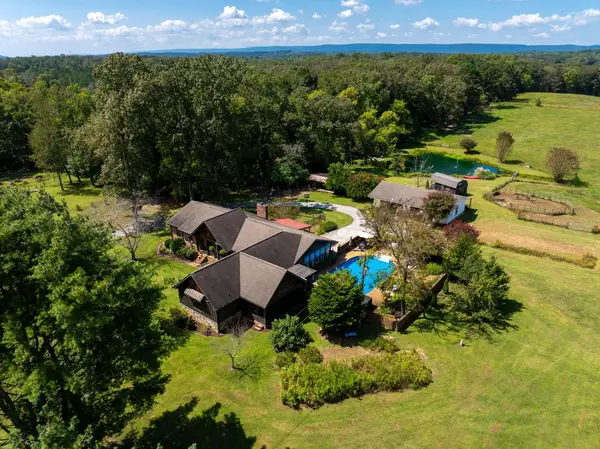 $1,150,000Active4 beds 4 baths3,718 sq. ft.
$1,150,000Active4 beds 4 baths3,718 sq. ft.11431 Birchwood Pike, Harrison, TN 37341
MLS# 1520594Listed by: COLDWELL BANKER PRYOR REALTY
