9214 Ramblewood Drive, Harrison, TN 37341
Local realty services provided by:Better Homes and Gardens Real Estate Jackson Realty
Listed by:jackson malcolm
Office:keller williams realty
MLS#:1518664
Source:TN_CAR
Price summary
- Price:$365,000
- Price per sq. ft.:$167.58
About this home
As of 9/1 - Seller is offering prospective Buyers $5000 to buy-down their interest rate! Inquire for details.
Step into this beautifully updated 4-bedroom, 2.5-bath home located in the Harrison area, where modern elegance seamlessly blends with everyday comfort. At the heart of this home lies a fully renovated kitchen, showcasing sleek cabinetry, exquisite countertops, and contemporary finishes, elevating your cooking and entertaining experience. The bathrooms have been meticulously upgraded with stylish fixtures, providing a fresh and modern aesthetic. The spacious layout features a generously sized living area, inviting bedrooms, and ample storage throughout, ensuring both style and practicality. Venture outside to discover an expansive deck that overlooks a serene private backyard, an ideal setting for lively gatherings or tranquil evenings under the stars. A large two-car attached garage enhances convenience and storage options. With its thoughtful updates and inviting ambiance, this move-in-ready home offers a perfect blend of beauty and functionality, making it an irresistible choice for your next chapter.
Contact an agent
Home facts
- Year built:1972
- Listing ID #:1518664
- Added:46 day(s) ago
- Updated:September 30, 2025 at 05:54 PM
Rooms and interior
- Bedrooms:4
- Total bathrooms:3
- Full bathrooms:2
- Half bathrooms:1
- Living area:2,178 sq. ft.
Heating and cooling
- Cooling:Central Air
Structure and exterior
- Year built:1972
- Building area:2,178 sq. ft.
- Lot area:0.33 Acres
Utilities
- Water:Public
- Sewer:Septic Tank
Finances and disclosures
- Price:$365,000
- Price per sq. ft.:$167.58
- Tax amount:$1,038
New listings near 9214 Ramblewood Drive
- New
 $279,000Active3 beds 2 baths1,075 sq. ft.
$279,000Active3 beds 2 baths1,075 sq. ft.5482 Chesapeake Drive, Chattanooga, TN 37416
MLS# 1521192Listed by: CRYE-LEIKE, REALTORS - New
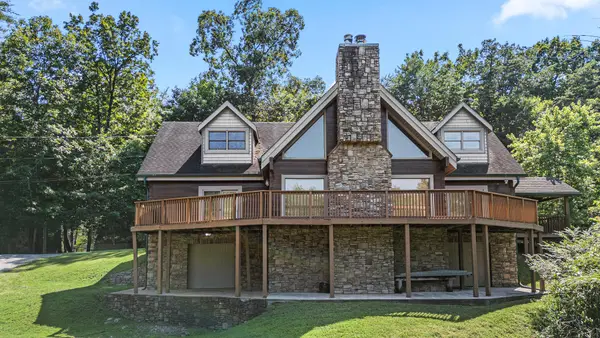 $925,000Active3 beds 3 baths2,554 sq. ft.
$925,000Active3 beds 3 baths2,554 sq. ft.7524 Banther Road, Harrison, TN 37341
MLS# 1521105Listed by: REAL ESTATE PARTNERS CHATTANOOGA LLC - New
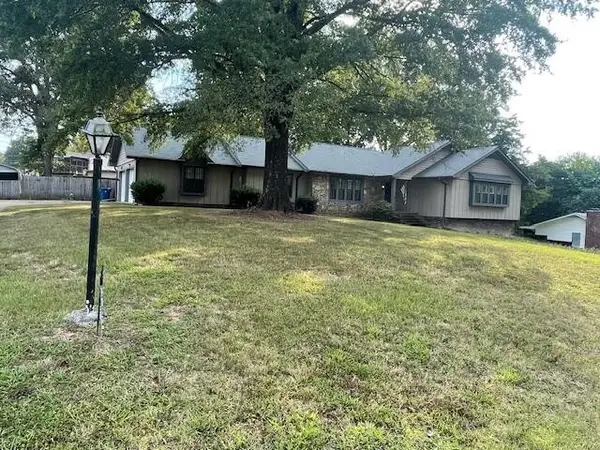 $349,900Active5 beds 3 baths3,504 sq. ft.
$349,900Active5 beds 3 baths3,504 sq. ft.9012 Edgewater Road, Chattanooga, TN 37416
MLS# 3001289Listed by: GREATER CHATTANOOGA REALTY, KELLER WILLIAMS REALTY - New
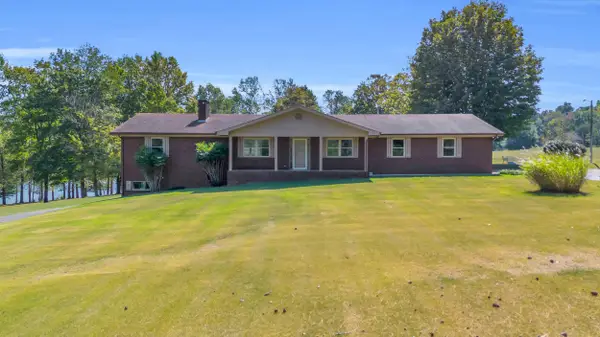 $1,200,000Active4 beds 3 baths2,826 sq. ft.
$1,200,000Active4 beds 3 baths2,826 sq. ft.8024 Tn-58, Harrison, TN 37341
MLS# 20254506Listed by: KW CLEVELAND - New
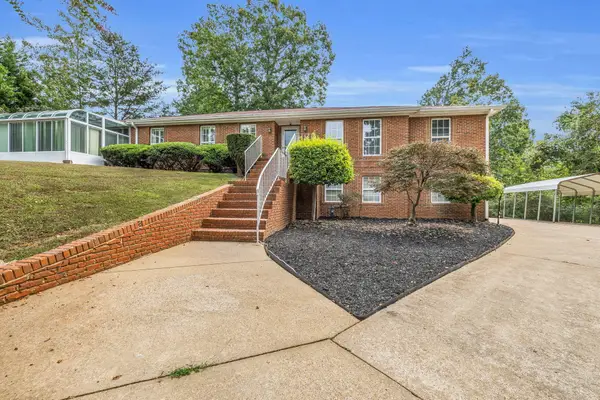 $569,000Active4 beds 4 baths3,391 sq. ft.
$569,000Active4 beds 4 baths3,391 sq. ft.6434 Waconda Point Road, Harrison, TN 37341
MLS# 2969186Listed by: ZACH TAYLOR CHATTANOOGA - New
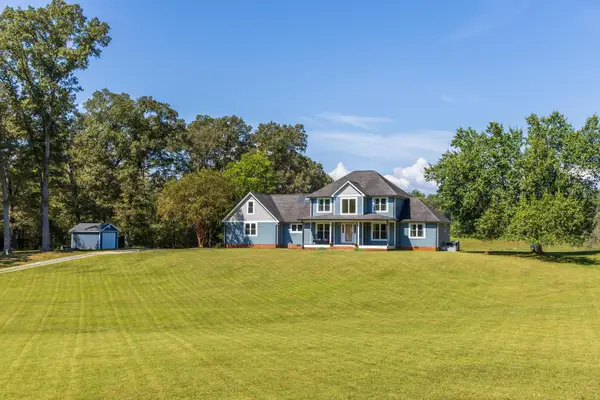 $665,000Active5 beds 4 baths2,908 sq. ft.
$665,000Active5 beds 4 baths2,908 sq. ft.11819 Thatch Road, Harrison, TN 37341
MLS# 20254496Listed by: KELLER WILLIAMS REALTY - CHATTANOOGA - WASHINGTON ST - New
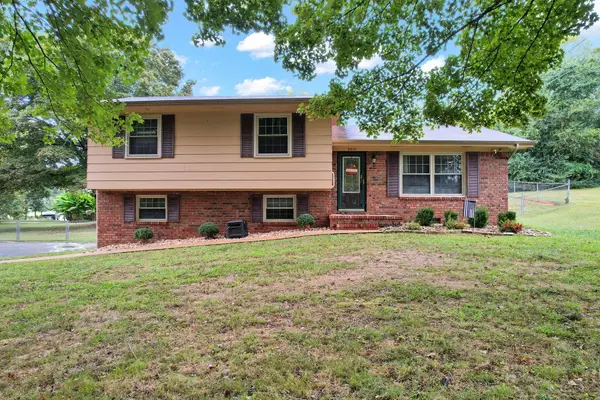 $329,700Active4 beds 3 baths2,028 sq. ft.
$329,700Active4 beds 3 baths2,028 sq. ft.9217 Villagewood Drive, Harrison, TN 37341
MLS# 20254483Listed by: COLDWELL BANKER KINARD REALTY - New
 $529,900Active3 beds 3 baths2,450 sq. ft.
$529,900Active3 beds 3 baths2,450 sq. ft.6236 River Stream Drive, Harrison, TN 37341
MLS# 1520928Listed by: KELLER WILLIAMS REALTY 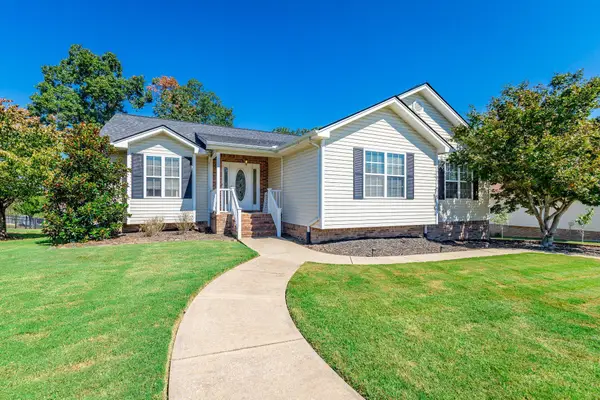 $440,000Pending3 beds 3 baths2,386 sq. ft.
$440,000Pending3 beds 3 baths2,386 sq. ft.9011 Dark Pond Lane, Harrison, TN 37341
MLS# 1520917Listed by: KELLER WILLIAMS REALTY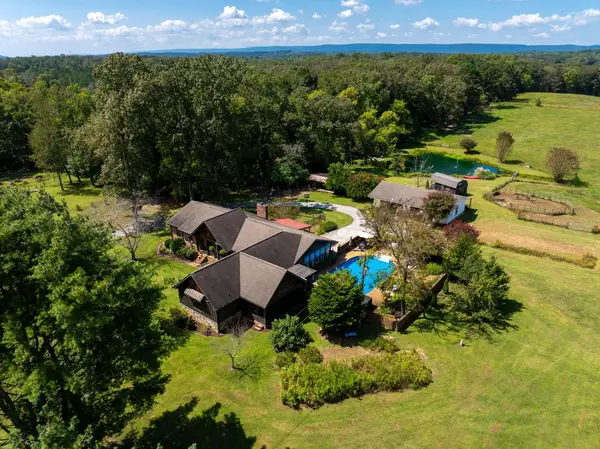 $1,150,000Active4 beds 4 baths3,718 sq. ft.
$1,150,000Active4 beds 4 baths3,718 sq. ft.11431 Birchwood Pike, Harrison, TN 37341
MLS# 1520594Listed by: COLDWELL BANKER PRYOR REALTY
