9508 Pearson Road, Harrison, TN 37341
Local realty services provided by:Better Homes and Gardens Real Estate Jackson Realty
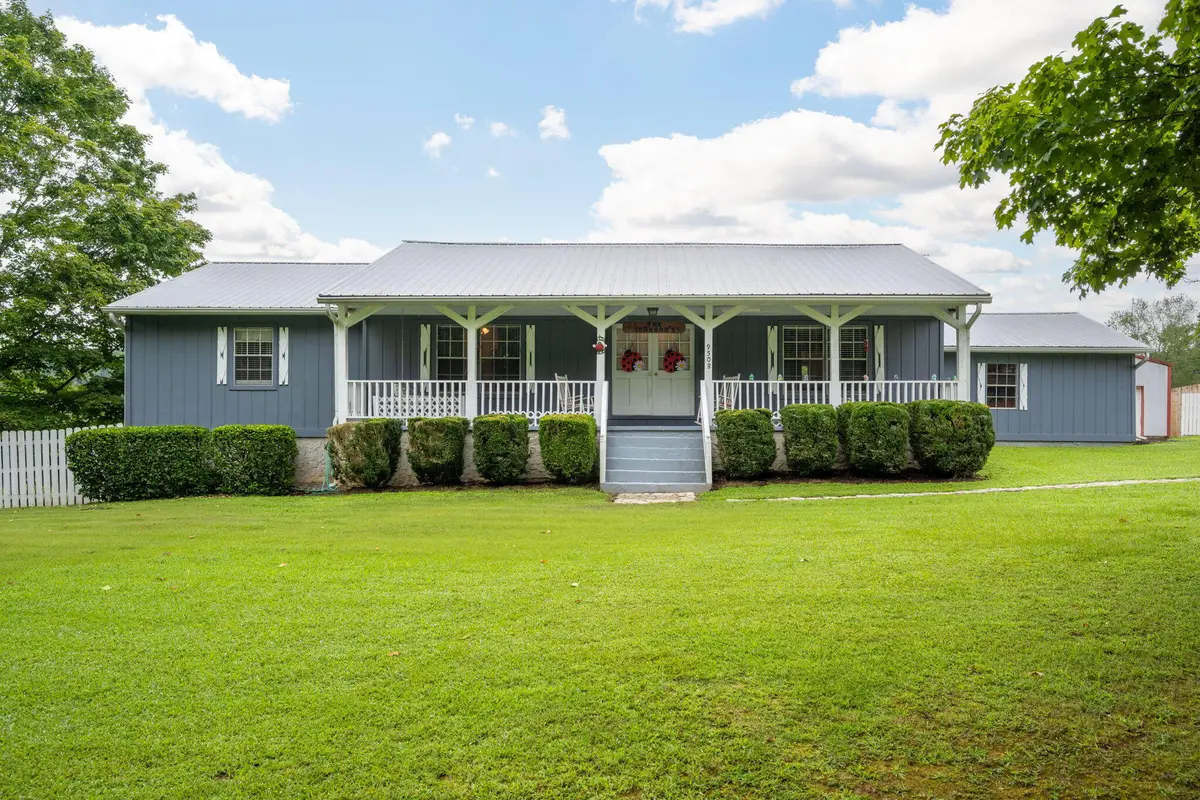
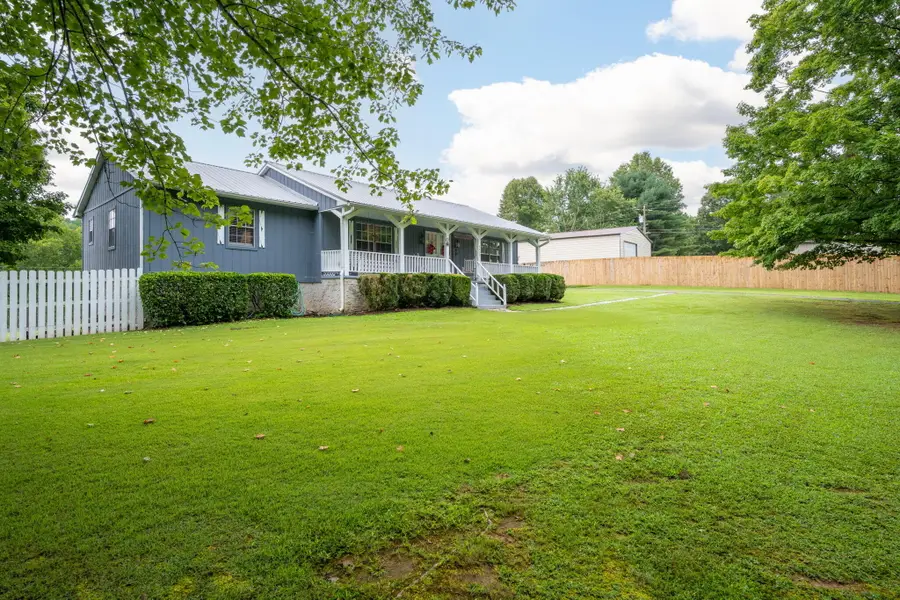

9508 Pearson Road,Harrison, TN 37341
$329,900
- 3 Beds
- 2 Baths
- 1,764 sq. ft.
- Single family
- Pending
Listed by:missy shaw
Office:elite properties
MLS#:1518151
Source:TN_CAR
Price summary
- Price:$329,900
- Price per sq. ft.:$187.02
About this home
Welcome to 9508 Pearson Rd. in Harrison, TN! This spacious one-level rancher offers over 1,700 square feet with three bedrooms, 2 full bathrooms, and a full unfinished basement, providing ample space for storage or future expansion. Sitting on approximately 1 acre, the property features an attached two-car garage and a 24x30 air-conditioned metal building, perfect for boat storage, hobbies, or a workshop. Enjoy peaceful views of rolling farmland in the back and a wooded river bluff across the street, offering both privacy and scenic charm. Located just minutes from Harrison Bay State Park, golf courses, and multiple public boat ramps, this home is ideal for anyone who loves outdoor living. While the home is move-in ready, it also presents a wonderful opportunity for personalization and updates to match your style. This is a solid home in a beautiful setting with incredible potential-don't miss your chance to make it yours! Buyer is responsible for doing their due diligence to verify that all information is correct, accurate, and for obtaining any and all restrictions for the property.
Contact an agent
Home facts
- Year built:1976
- Listing Id #:1518151
- Added:8 day(s) ago
- Updated:August 08, 2025 at 05:52 PM
Rooms and interior
- Bedrooms:3
- Total bathrooms:2
- Full bathrooms:2
- Living area:1,764 sq. ft.
Heating and cooling
- Cooling:Central Air, Electric
- Heating:Central, Electric, Heating
Structure and exterior
- Roof:Metal
- Year built:1976
- Building area:1,764 sq. ft.
- Lot area:1.09 Acres
Utilities
- Water:Public, Water Connected
- Sewer:Septic Tank, Sewer Not Available
Finances and disclosures
- Price:$329,900
- Price per sq. ft.:$187.02
- Tax amount:$1,206
New listings near 9508 Pearson Road
- New
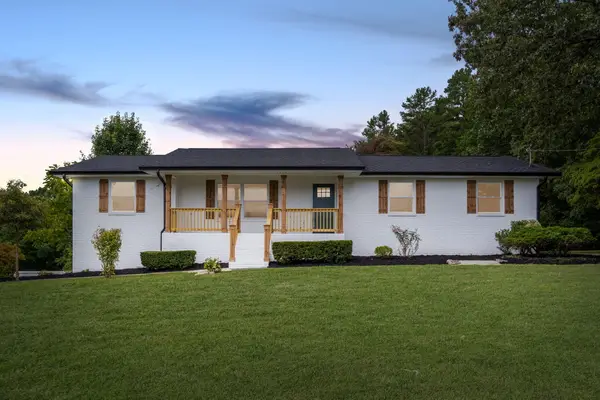 $599,900Active4 beds 2 baths1,947 sq. ft.
$599,900Active4 beds 2 baths1,947 sq. ft.7128 Golden Pond Lane, Harrison, TN 37341
MLS# 1518598Listed by: NU VISION REALTY - New
 $350,000Active2 beds 1 baths1,200 sq. ft.
$350,000Active2 beds 1 baths1,200 sq. ft.10300 Wagon Wheel Terrace, Harrison, TN 37341
MLS# 1518509Listed by: RE/MAX PROPERTIES - New
 $60,000Active0.71 Acres
$60,000Active0.71 Acres5916 Hickory Hill Drive, Chattanooga, TN 37416
MLS# 2971564Listed by: UNITED REAL ESTATE EXPERTS - New
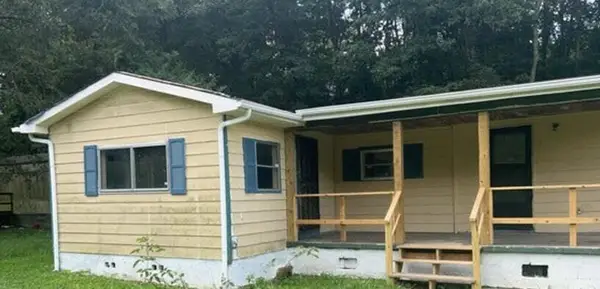 $37,100Active2 beds 1 baths945 sq. ft.
$37,100Active2 beds 1 baths945 sq. ft.7226 Taylor Road, Harrison, TN 37341
MLS# 1518368Listed by: REALHOME SERVICES AND SOLUTIONS - New
 $3,500,000Active5 beds 7 baths7,645 sq. ft.
$3,500,000Active5 beds 7 baths7,645 sq. ft.6402 Dogwood Drive, Harrison, TN 37341
MLS# 2971263Listed by: GREATER DOWNTOWN REALTY DBA KELLER WILLIAMS REALTY - New
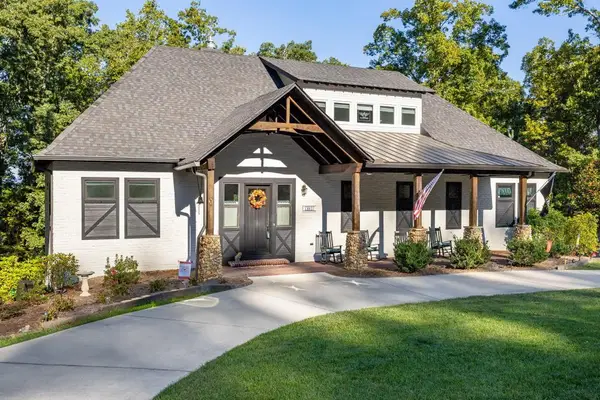 $700,000Active3 beds 3 baths2,678 sq. ft.
$700,000Active3 beds 3 baths2,678 sq. ft.10027 Caseview Drive, Harrison, TN 37341
MLS# 1518230Listed by: KELLER WILLIAMS REALTY - New
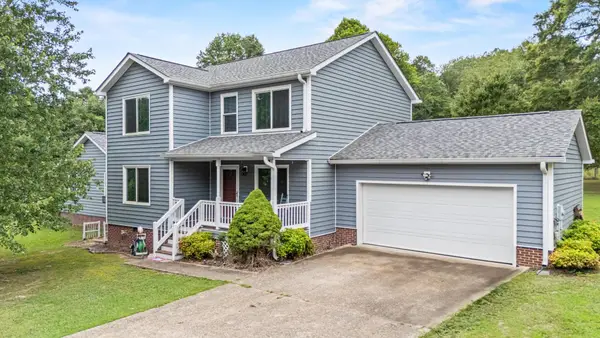 $419,000Active3 beds 3 baths1,728 sq. ft.
$419,000Active3 beds 3 baths1,728 sq. ft.7238 Sims Road, Harrison, TN 37341
MLS# 2969415Listed by: REAL ESTATE PARTNERS CHATTANOOGA, LLC 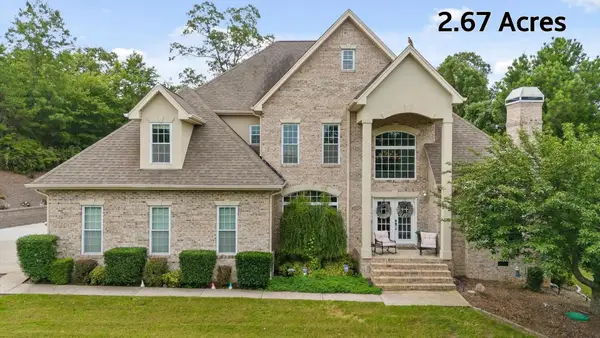 $765,000Pending4 beds 4 baths3,137 sq. ft.
$765,000Pending4 beds 4 baths3,137 sq. ft.6913 Lake Breeze Drive, Harrison, TN 37341
MLS# 1518104Listed by: EXIT PROVISION REALTY- New
 $319,900Active3 beds 2 baths1,580 sq. ft.
$319,900Active3 beds 2 baths1,580 sq. ft.8903 Bay View Drive, Chattanooga, TN 37416
MLS# 2968456Listed by: KELLER WILLIAMS ATHENS
