6913 Lake Breeze Drive, Harrison, TN 37341
Local realty services provided by:Better Homes and Gardens Real Estate Jackson Realty
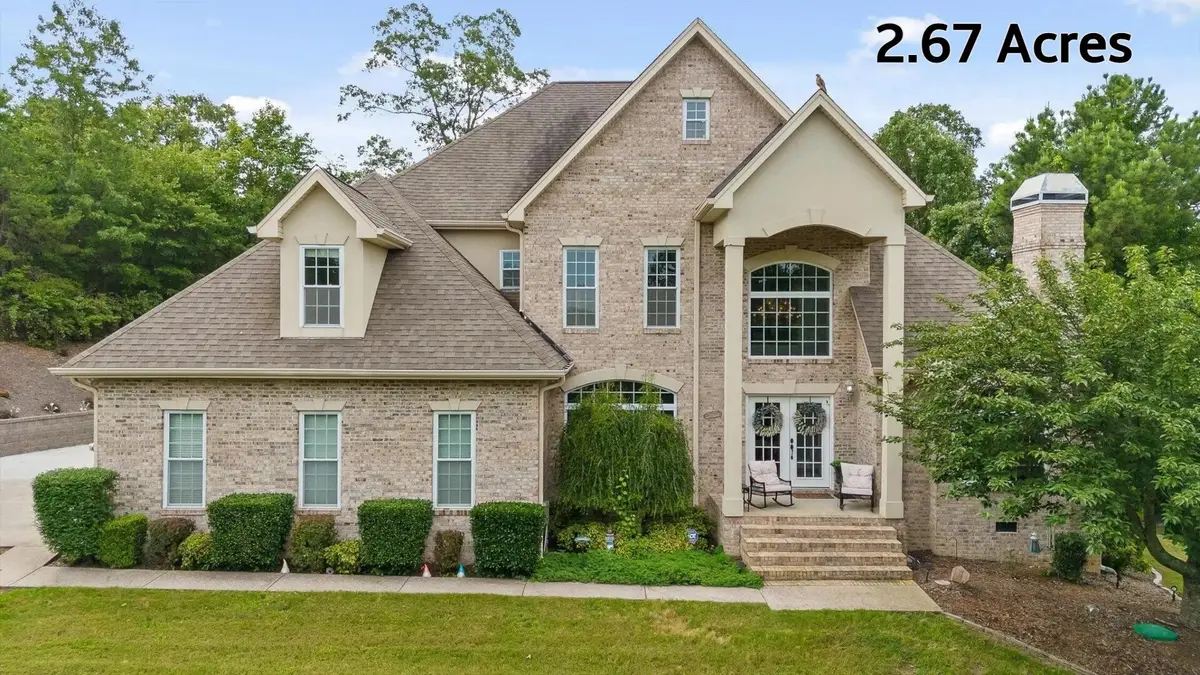
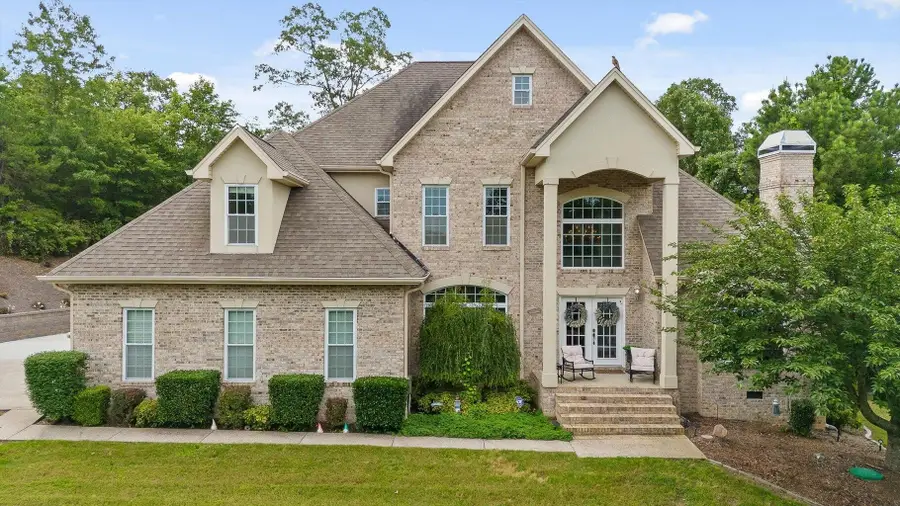
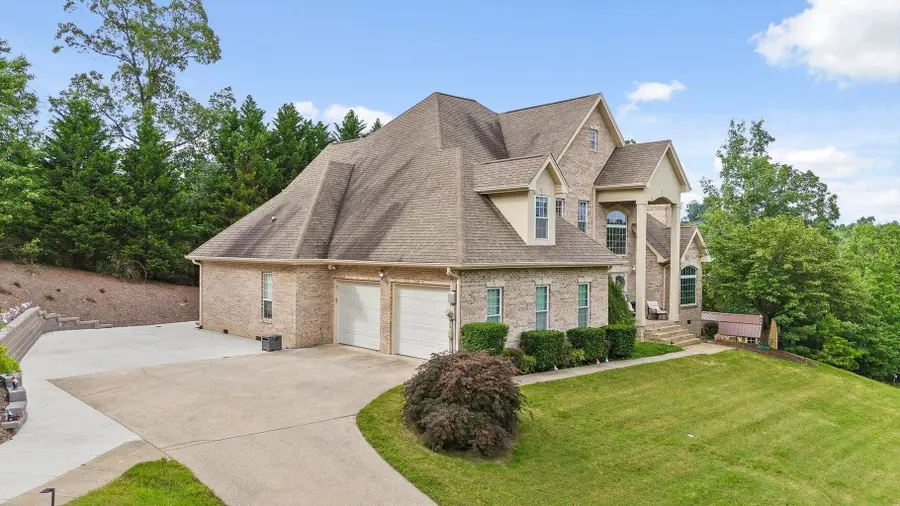
6913 Lake Breeze Drive,Harrison, TN 37341
$765,000
- 4 Beds
- 4 Baths
- 3,137 sq. ft.
- Single family
- Pending
Listed by:claudia lewis
Office:exit provision realty
MLS#:1518104
Source:TN_CAR
Price summary
- Price:$765,000
- Price per sq. ft.:$243.86
- Monthly HOA dues:$3.75
About this home
Welcome to your dream home! This stunning lake-area retreat nestled at the end of a quiet cul-de-sac in the highly sought-after Wolftever Landing subdivision has been meticulously maintained and improved upon. Spanning 3 lots, this home offers 4 bedrooms, 3 1/2 bathrooms, a hot tub and an in-ground saltwater swimming pool. The grand two-story great room showcases custom built-ins and a gas fireplace, creating a dramatic centerpiece for gatherings. The well-appointed eat-in kitchen features granite countertops, stainless steel appliances and plenty of storage space. The downstairs office and upstairs bonus room are features that allow for both work and play all in one location. The outdoor area is an entertainer's dream! Relax with your morning coffee on the back deck while watching the deer walk by, swim in the fenced saltwater swimming pool, or hop over to the marina for waterfront recreation.
Contact an agent
Home facts
- Year built:1998
- Listing Id #:1518104
- Added:9 day(s) ago
- Updated:August 13, 2025 at 03:52 PM
Rooms and interior
- Bedrooms:4
- Total bathrooms:4
- Full bathrooms:3
- Half bathrooms:1
- Living area:3,137 sq. ft.
Heating and cooling
- Cooling:Ceiling Fan(s), Central Air
- Heating:Electric, Heating
Structure and exterior
- Year built:1998
- Building area:3,137 sq. ft.
- Lot area:2.67 Acres
Utilities
- Water:Public, Water Connected
- Sewer:Septic Tank
Finances and disclosures
- Price:$765,000
- Price per sq. ft.:$243.86
- Tax amount:$2,714
New listings near 6913 Lake Breeze Drive
- New
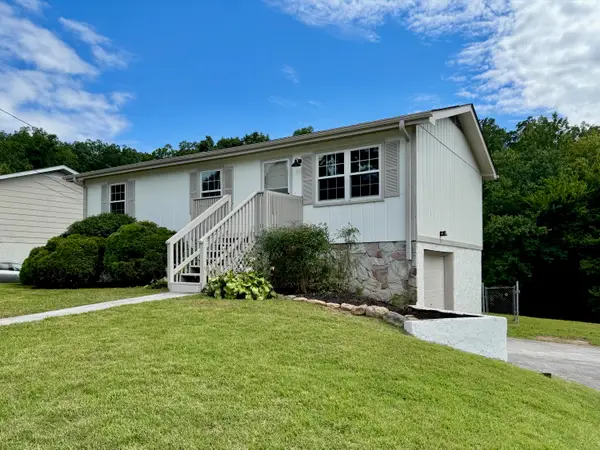 $309,000Active5 beds 3 baths1,800 sq. ft.
$309,000Active5 beds 3 baths1,800 sq. ft.7454 Davis Mill Circle, Harrison, TN 37341
MLS# 1518675Listed by: CRYE-LEIKE, REALTORS - New
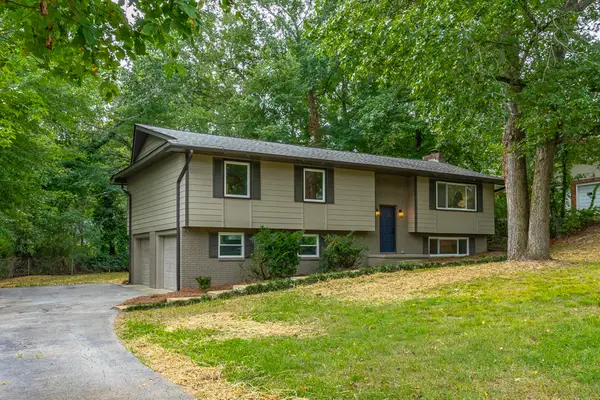 $365,000Active4 beds 3 baths2,178 sq. ft.
$365,000Active4 beds 3 baths2,178 sq. ft.9214 Ramblewood Drive, Harrison, TN 37341
MLS# 1518664Listed by: KELLER WILLIAMS REALTY - New
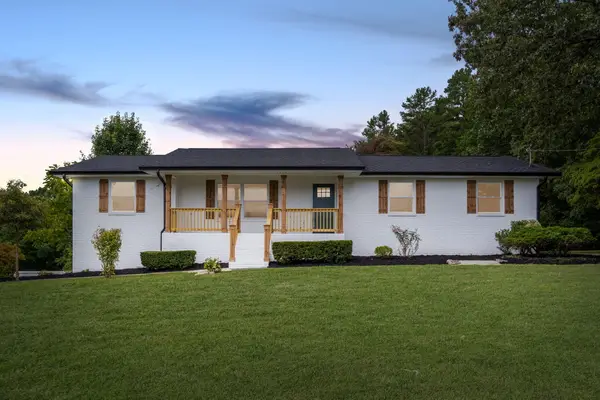 $599,900Active4 beds 2 baths1,947 sq. ft.
$599,900Active4 beds 2 baths1,947 sq. ft.7128 Golden Pond Lane, Harrison, TN 37341
MLS# 1518598Listed by: NU VISION REALTY - New
 $350,000Active2 beds 1 baths1,200 sq. ft.
$350,000Active2 beds 1 baths1,200 sq. ft.10300 Wagon Wheel Terrace, Harrison, TN 37341
MLS# 1518509Listed by: RE/MAX PROPERTIES - New
 $60,000Active0.71 Acres
$60,000Active0.71 Acres5916 Hickory Hill Drive, Chattanooga, TN 37416
MLS# 2971564Listed by: UNITED REAL ESTATE EXPERTS - New
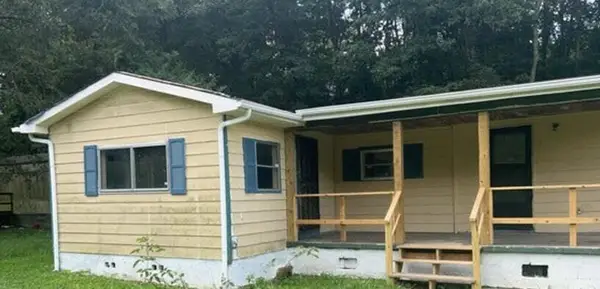 $37,100Active2 beds 1 baths945 sq. ft.
$37,100Active2 beds 1 baths945 sq. ft.7226 Taylor Road, Harrison, TN 37341
MLS# 1518368Listed by: REALHOME SERVICES AND SOLUTIONS - New
 $3,500,000Active5 beds 7 baths7,645 sq. ft.
$3,500,000Active5 beds 7 baths7,645 sq. ft.6402 Dogwood Drive, Harrison, TN 37341
MLS# 2971263Listed by: GREATER DOWNTOWN REALTY DBA KELLER WILLIAMS REALTY - New
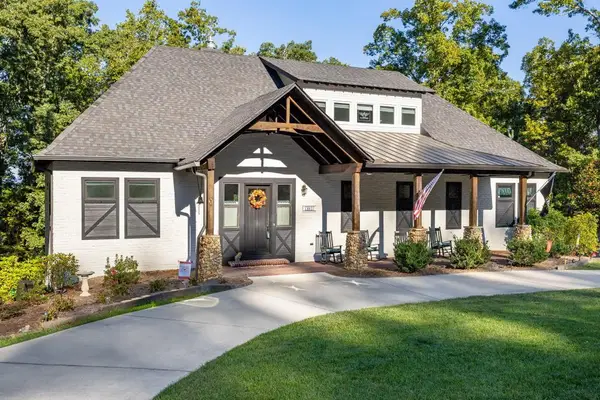 $700,000Active3 beds 3 baths2,678 sq. ft.
$700,000Active3 beds 3 baths2,678 sq. ft.10027 Caseview Drive, Harrison, TN 37341
MLS# 1518230Listed by: KELLER WILLIAMS REALTY 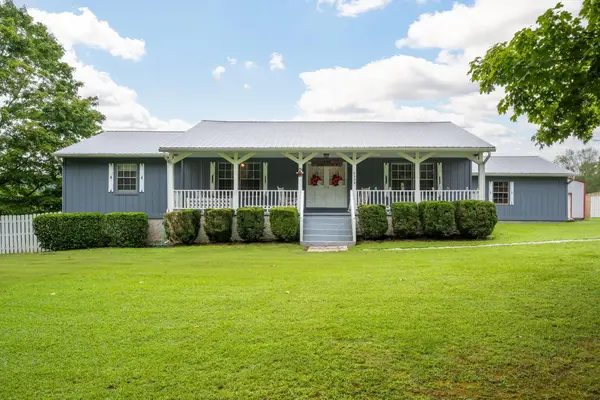 $329,900Pending3 beds 2 baths1,764 sq. ft.
$329,900Pending3 beds 2 baths1,764 sq. ft.9508 Pearson Road, Harrison, TN 37341
MLS# 1518151Listed by: ELITE PROPERTIES- New
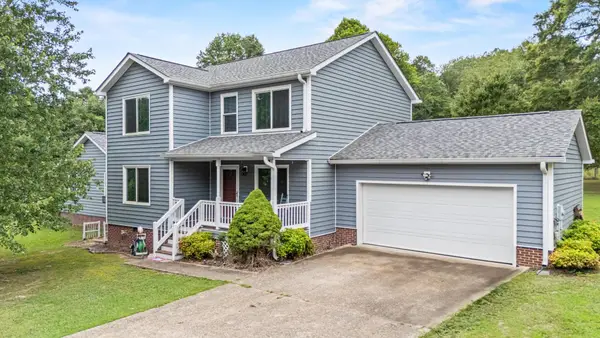 $419,000Active3 beds 3 baths1,728 sq. ft.
$419,000Active3 beds 3 baths1,728 sq. ft.7238 Sims Road, Harrison, TN 37341
MLS# 2969415Listed by: REAL ESTATE PARTNERS CHATTANOOGA, LLC
