3729 Crockett Pointe #Jf-145, Jasper, TN 37347
Local realty services provided by:Better Homes and Gardens Real Estate Heritage Group
3729 Crockett Pointe #Jf-145,Jasper, TN 37347
$1,495,000
- 4 Beds
- 3 Baths
- 2,428 sq. ft.
- Single family
- Active
Listed by:jessica wright
Office:re/max realty south
MLS#:2988352
Source:NASHVILLE
Price summary
- Price:$1,495,000
- Price per sq. ft.:$615.73
- Monthly HOA dues:$109
About this home
Welcome to this stunning modern bluff-top retreat in the highly sought-afterJasper Farms of Jasper Highland. Tucked away at the end of a quiet cul-de-sac on Crockett Pointe, this home offers ultimate privacy and jaw-dropping views--without a view from the road. As you step inside, you're immediately greeted by an open-concept design that seamlessly blends the indoor luxury with the breathtaking outdoor beauty of the Cumberland Plateau. The living room flows directly onto a spacious deck through an expansive folding glass wall--perfect for sipping your morning coffee while watching the sunrise or enjoying the cool evening shade as hawks soar through the bluff valley. This thoughtfully designed custumn built home features 4-bedrooms and 3 full baths, including a private main suite that's separated from the two additional guest bedrooms on the opposite side of the home. The fourth bedroom includes its own en-suite bath and makes an ideal home office or guest retreat. The modern family bath off the main bedroom is a showstopper with sleek finishes and convenience in mind.
the heart of the home? A chef's kitchen with top-tier appliances, large windows for natural light, and a pot filler above the stove--because every detail here was designed with intention. The laundry suite connects directly to the primary closet and also opens to the hallway, offering flexibility for both owners and guests.
Located just 20 minutes from the base of the mountain, you're close to all the essentials: grocery stores, restaurants and shops, A short drive puts you in Chattanooga, and Nashville is two hours away for even more dining, entertainment, and travel options.
Don't miss your chance to own this serene slice of mountain top living with modern flair and views that belong on a postcard.
Contact an agent
Home facts
- Year built:2023
- Listing ID #:2988352
- Added:45 day(s) ago
- Updated:October 19, 2025 at 02:38 PM
Rooms and interior
- Bedrooms:4
- Total bathrooms:3
- Full bathrooms:3
- Living area:2,428 sq. ft.
Heating and cooling
- Cooling:Ceiling Fan(s), Central Air
- Heating:ENERGY STAR Qualified Equipment, Electric, Propane
Structure and exterior
- Year built:2023
- Building area:2,428 sq. ft.
- Lot area:1.57 Acres
Schools
- High school:Marion Co High School
- Middle school:Jasper Middle School
- Elementary school:Jasper Elementary School
Utilities
- Water:Public, Water Available
- Sewer:Septic Tank
Finances and disclosures
- Price:$1,495,000
- Price per sq. ft.:$615.73
- Tax amount:$3,794
New listings near 3729 Crockett Pointe #Jf-145
- New
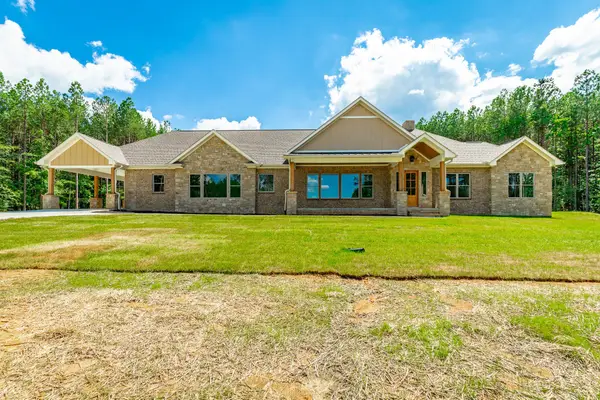 $1,299,000Active3 beds 3 baths3,000 sq. ft.
$1,299,000Active3 beds 3 baths3,000 sq. ft.220 High Point Lane, Jasper, TN 37347
MLS# 3018494Listed by: RE/MAX PROPERTIES - New
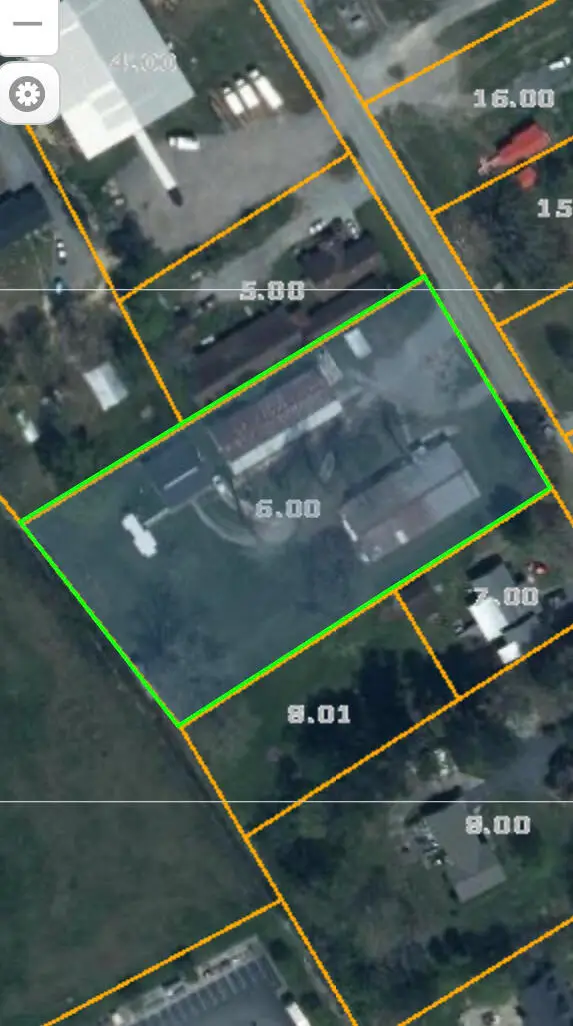 $349,000Active3 beds 2 baths1,120 sq. ft.
$349,000Active3 beds 2 baths1,120 sq. ft.25 Kimball Lane, Jasper, TN 37347
MLS# 1522489Listed by: SOUTHEASTERN LAND GROUP - New
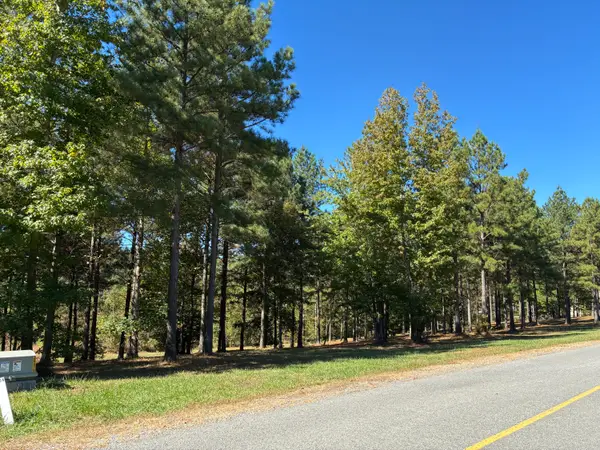 $89,000Active1.01 Acres
$89,000Active1.01 Acres241 Pappy Road #205, Jasper, TN 37347
MLS# 1522397Listed by: RE/MAX REALTY SOUTH - New
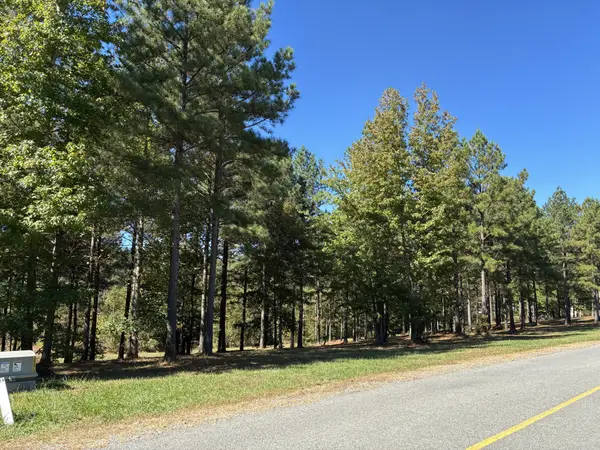 $89,000Active1.01 Acres
$89,000Active1.01 Acres241 Pappy Road, Jasper, TN 37347
MLS# 3017534Listed by: RE/MAX REALTY SOUTH - New
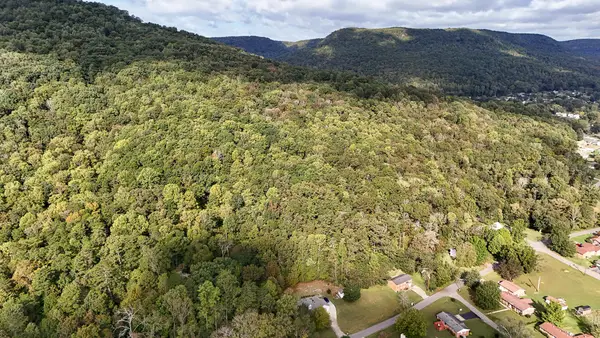 $50,000Active5.16 Acres
$50,000Active5.16 Acres415 Marshall Hall Road, Jasper, TN 37347
MLS# 3017310Listed by: GREATER DOWNTOWN REALTY DBA KELLER WILLIAMS REALTY 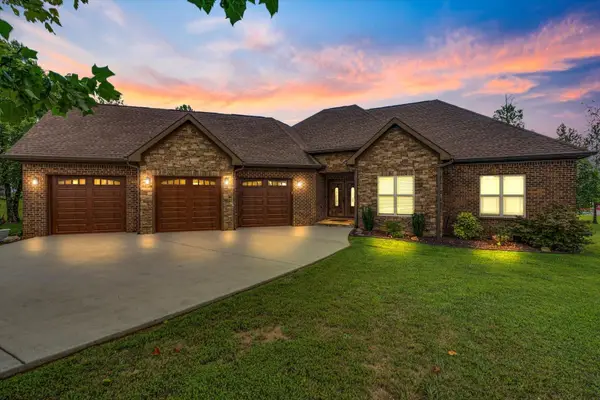 $767,499Pending4 beds 3 baths2,533 sq. ft.
$767,499Pending4 beds 3 baths2,533 sq. ft.135 Raulston Falls Road, Jasper, TN 37347
MLS# 1521910Listed by: 1 PERCENT LISTS SCENIC CITY- Open Sun, 2 to 4pm
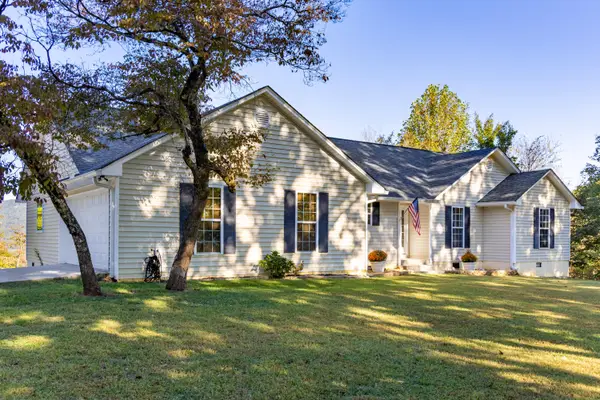 $364,900Active3 beds 2 baths2,058 sq. ft.
$364,900Active3 beds 2 baths2,058 sq. ft.475 Herbert Drive, Jasper, TN 37347
MLS# 1521820Listed by: KELLER WILLIAMS REALTY - New
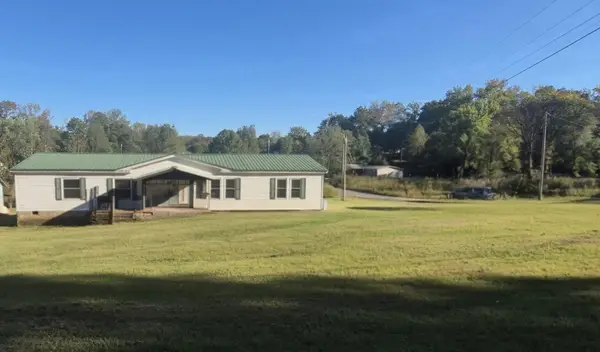 $128,500Active3 beds 2 baths1,792 sq. ft.
$128,500Active3 beds 2 baths1,792 sq. ft.111 Dream Circle, Jasper, TN 37347
MLS# 3015716Listed by: RE/MAX REALTY SOUTH - Open Sun, 1am to 3pmNew
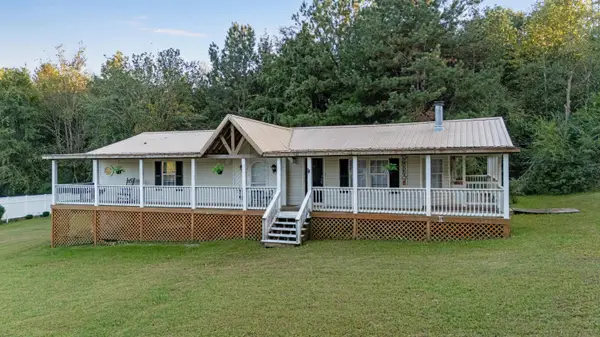 $275,000Active3 beds 2 baths1,848 sq. ft.
$275,000Active3 beds 2 baths1,848 sq. ft.270 Dream Circle, Jasper, TN 37347
MLS# 1522082Listed by: REAL ESTATE PARTNERS CHATTANOOGA LLC - New
 $745,000Active3 beds 2 baths2,167 sq. ft.
$745,000Active3 beds 2 baths2,167 sq. ft.349 Clubhouse Drive, Jasper, TN 37347
MLS# 1522086Listed by: CRYE-LEIKE, REALTORS
