212 E Emerald Ave, Knoxville, TN 37917
Local realty services provided by:Better Homes and Gardens Real Estate Gwin Realty
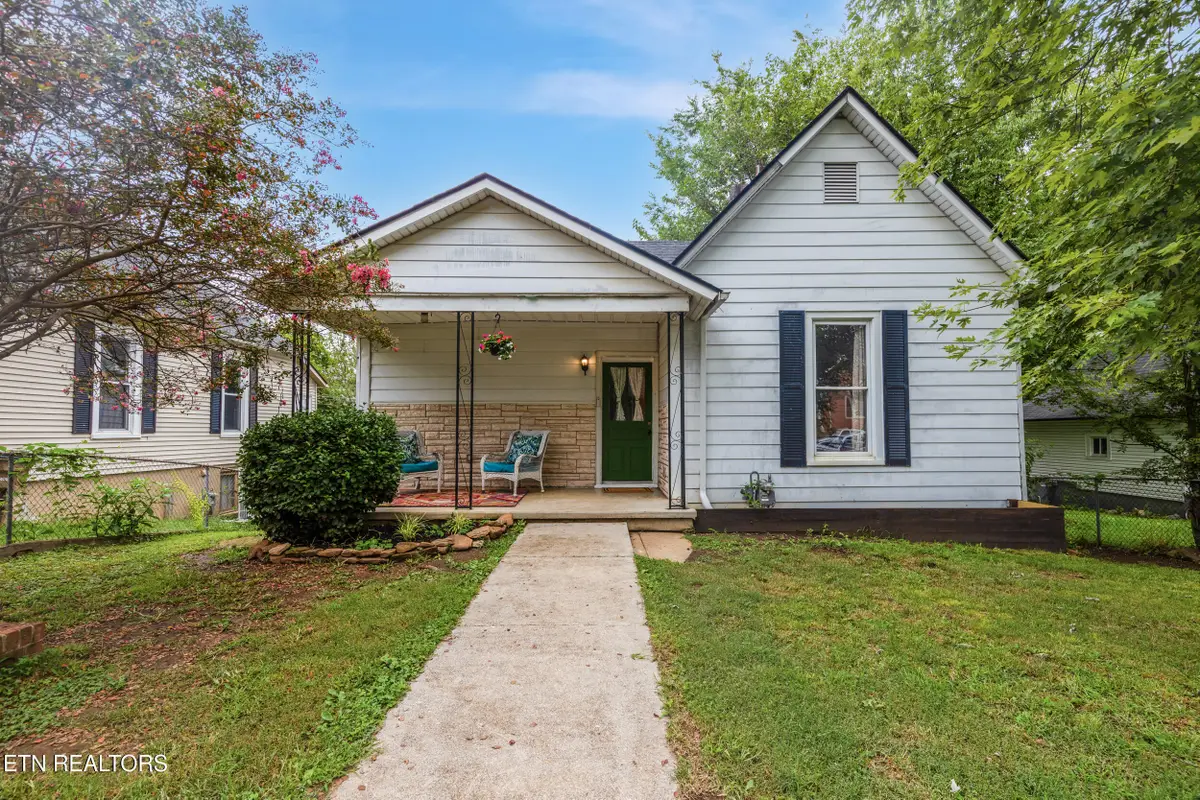
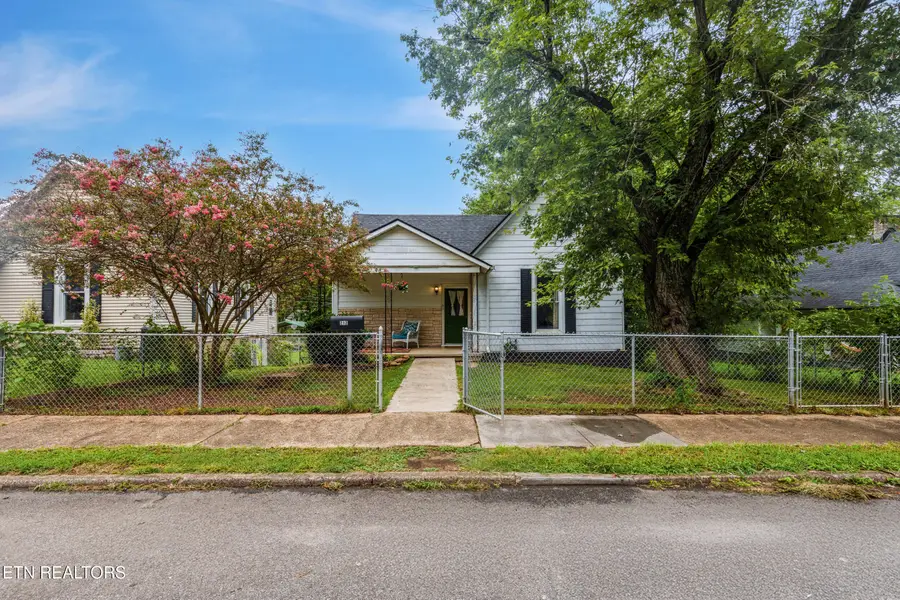
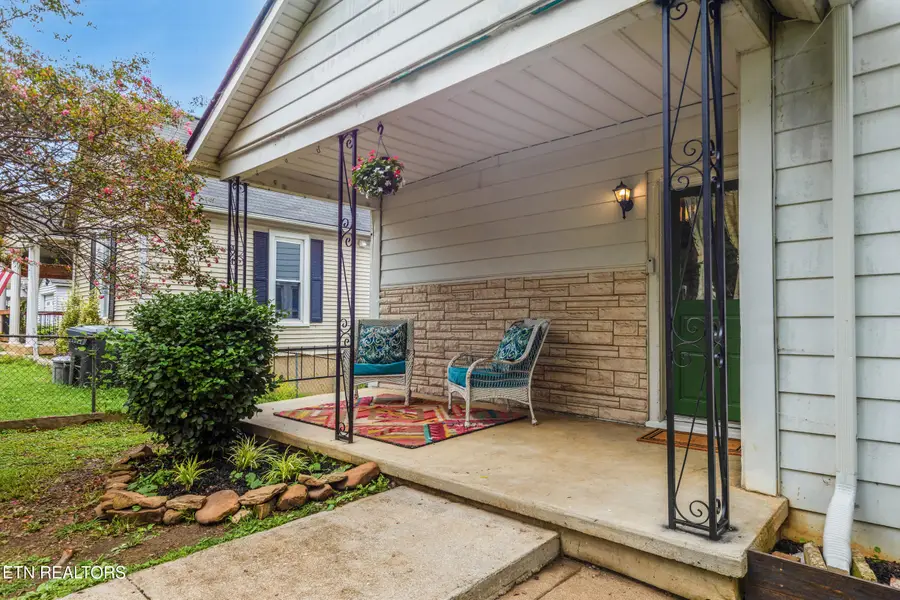
212 E Emerald Ave,Knoxville, TN 37917
$295,000
- 2 Beds
- 2 Baths
- 1,273 sq. ft.
- Single family
- Active
Listed by:lacy mellon
Office:realty executives south
MLS#:1312700
Source:TN_KAAR
Price summary
- Price:$295,000
- Price per sq. ft.:$231.74
About this home
Welcome to Oakwood Lincoln Park! This thriving community has an active community group, neighborhood garden, sidewalk streets and convenient location to Downtown Knoxville! This charming home is just blocks from Wild Love Bake house, Ebony & Ivory Brewing, The Oak Room, Steamboat Subs and everything the booming Happy Holler has to offer! This 2 bed 2 bath home features an open concept and soaring ceilings letting natural light flow throughout. The kitchen features stainless appliances and plenty of cabinet space! Insulated vinyl windows throughout help with efficiency in addition to the added insulation in the walls. The primary suite features a walk-in tiled shower and plenty of closet space. The back yard features a large detached garage, perfect for a work shop or extra storage. The large basement is also a great additional space for storage. Additional features include: Updated plumbing and electrical in 2019, HVAC was new in 2020, Roof is less than 10 years old, all of the walls are insulted and drywalled (no plaster or lath remaining), floors and ceiling supports were reinforced in 2019 during renovation.
Contact an agent
Home facts
- Year built:1899
- Listing Id #:1312700
- Added:1 day(s) ago
- Updated:August 21, 2025 at 12:07 AM
Rooms and interior
- Bedrooms:2
- Total bathrooms:2
- Full bathrooms:2
- Living area:1,273 sq. ft.
Heating and cooling
- Cooling:Central Cooling
- Heating:Central, Electric
Structure and exterior
- Year built:1899
- Building area:1,273 sq. ft.
- Lot area:0.17 Acres
Schools
- High school:Fulton
- Middle school:Whittle Springs
- Elementary school:Christenberry
Utilities
- Sewer:Public Sewer
Finances and disclosures
- Price:$295,000
- Price per sq. ft.:$231.74
New listings near 212 E Emerald Ave
- New
 $265,000Active2 beds 2 baths1,500 sq. ft.
$265,000Active2 beds 2 baths1,500 sq. ft.1711 Mississippi Ave, Knoxville, TN 37921
MLS# 1312766Listed by: WINGMAN REALTY - New
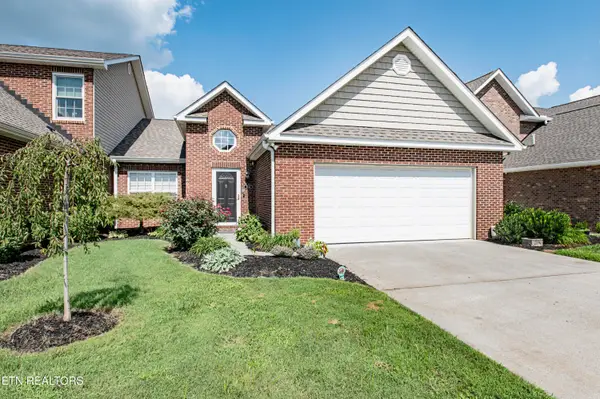 $450,000Active3 beds 3 baths3,017 sq. ft.
$450,000Active3 beds 3 baths3,017 sq. ft.7942 Conductor Way, Knoxville, TN 37931
MLS# 1312755Listed by: WOODY CREEK REALTY, LLC - New
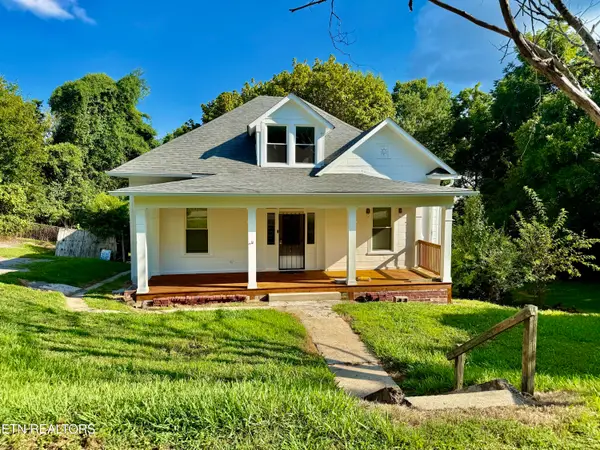 $300,000Active3 beds 1 baths1,500 sq. ft.
$300,000Active3 beds 1 baths1,500 sq. ft.336 Hiawassee Ave, Knoxville, TN 37917
MLS# 1312757Listed by: UNITED REAL ESTATE SOLUTIONS - New
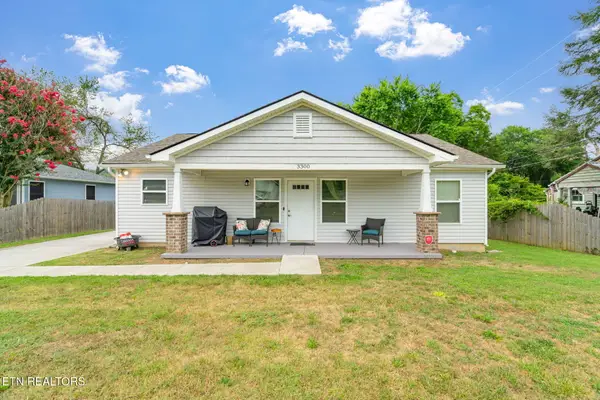 $330,000Active4 beds 2 baths1,444 sq. ft.
$330,000Active4 beds 2 baths1,444 sq. ft.3300 Avondale Ave, Knoxville, TN 37917
MLS# 1312746Listed by: REALTY EXECUTIVES ASSOCIATES - Open Sun, 6 to 8pmNew
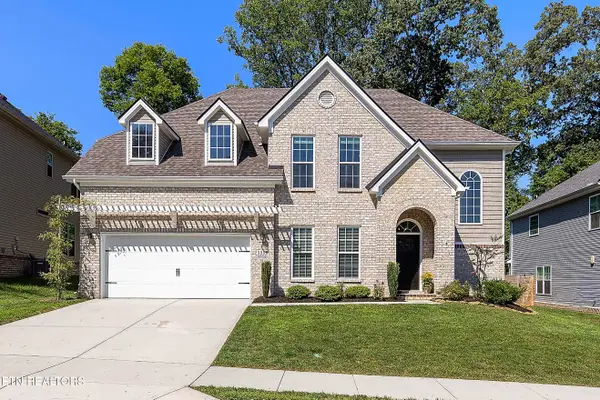 $725,000Active5 beds 3 baths2,849 sq. ft.
$725,000Active5 beds 3 baths2,849 sq. ft.1119 Snowy Peak Lane, Knoxville, TN 37922
MLS# 1312751Listed by: KELLER WILLIAMS SIGNATURE - New
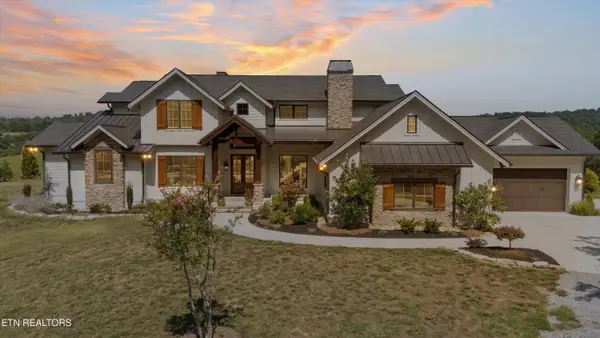 $1,675,000Active4 beds 4 baths4,101 sq. ft.
$1,675,000Active4 beds 4 baths4,101 sq. ft.8922 Pickens Gap Rd, Knoxville, TN 37920
MLS# 1312752Listed by: GREATER IMPACT REALTY - Coming Soon
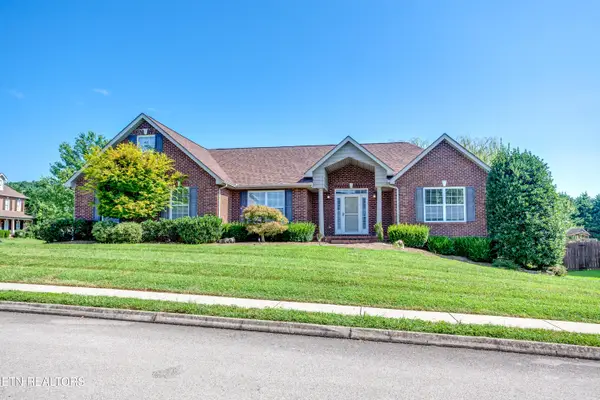 $419,900Coming Soon3 beds 2 baths
$419,900Coming Soon3 beds 2 baths5500 Aromatic Aster Rd, Knoxville, TN 37918
MLS# 1312739Listed by: CRYE-LEIKE REALTORS SOUTH, INC. - New
 $409,900Active3 beds 3 baths2,112 sq. ft.
$409,900Active3 beds 3 baths2,112 sq. ft.1840 Point Wood Drive, Knoxville, TN 37920
MLS# 1312727Listed by: BLEVINS GRP, REALTY EXECUTIVES - Coming Soon
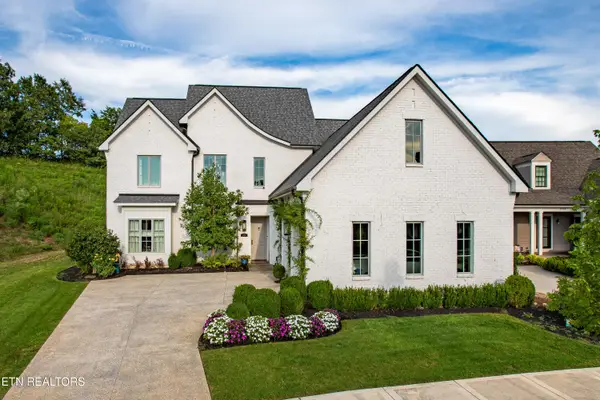 $1,690,000Coming Soon4 beds 4 baths
$1,690,000Coming Soon4 beds 4 baths9750 Clingmans Dome Drive, Knoxville, TN 37922
MLS# 1312733Listed by: ALLIANCE SOTHEBY'S INTERNATIONAL - New
 $519,000Active4 beds 4 baths2,392 sq. ft.
$519,000Active4 beds 4 baths2,392 sq. ft.631 Plainfield Rd, Knoxville, TN 37923
MLS# 1312702Listed by: BILLY HOUSTON GROUP, REALTY EXECUTIVES
