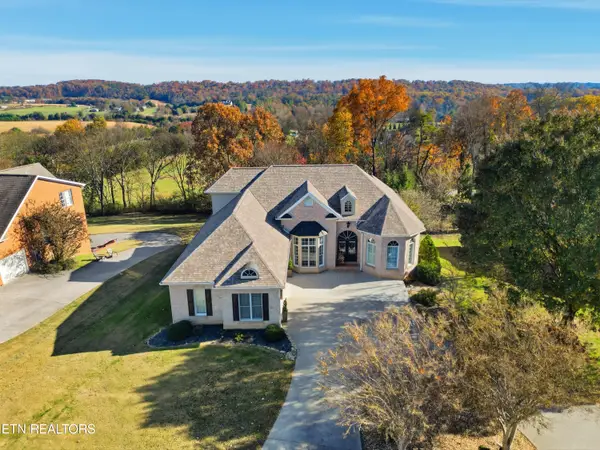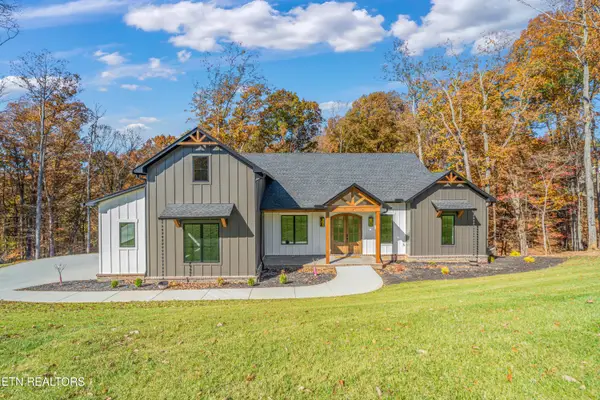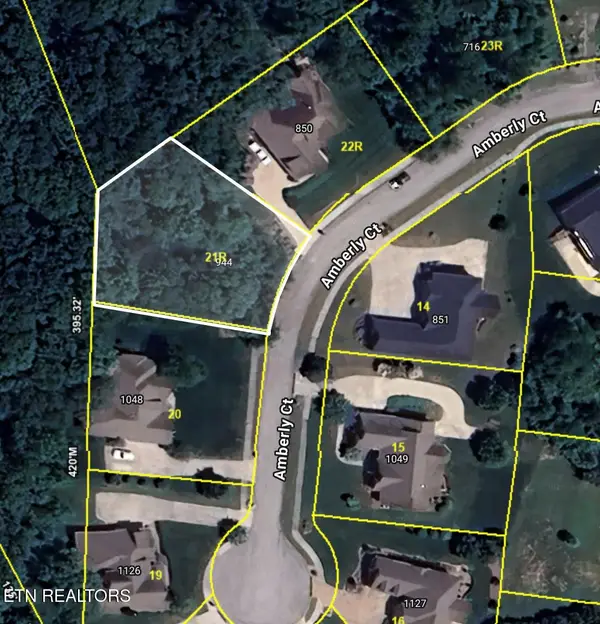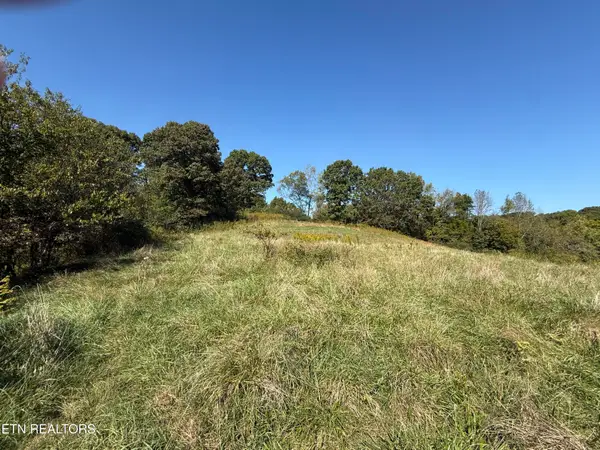103 Chalmette Way, Lenoir City, TN 37772
Local realty services provided by:Better Homes and Gardens Real Estate Jackson Realty
103 Chalmette Way,Lenoir City, TN 37772
$559,900
- 4 Beds
- 4 Baths
- 2,316 sq. ft.
- Single family
- Pending
Listed by: andy peterson
Office: exp realty, llc.
MLS#:1308819
Source:TN_KAAR
Price summary
- Price:$559,900
- Price per sq. ft.:$241.75
- Monthly HOA dues:$104.17
About this home
Immaculate 4 bed, 3.5 bath home in the desirable Jacksons Crossing subdivision—complete with clubhouse, pool, and ground maintenance for easy living. Featuring 2,316 sq ft, this home offers an open layout with vaulted ceilings, recessed lighting, and a cozy gas fireplace. The kitchen is a showstopper with granite countertops, a large island, pantry, stainless steel appliances, and soft-close cabinets. The main-level primary suite includes a walk-in shower, double sinks, and a spacious walk-in closet. Upstairs, you'll find 2 guest bedrooms and an additional 200 sq ft bonus room. Comfort is maximized with dual A/C systems for upstairs and downstairs. Outdoor living shines with a newly stained 12'x16' deck and custom-shaded pergola—perfect for entertaining. A 22'x22' garage provides ample storage. Thoughtfully designed and beautifully maintained, this home blends style, function, and community amenities in a sought-after location. Buyer to verify all information before making an informed offer.
Contact an agent
Home facts
- Year built:2021
- Listing ID #:1308819
- Added:120 day(s) ago
- Updated:November 15, 2025 at 09:06 AM
Rooms and interior
- Bedrooms:4
- Total bathrooms:4
- Full bathrooms:3
- Half bathrooms:1
- Living area:2,316 sq. ft.
Heating and cooling
- Cooling:Central Cooling
- Heating:Central, Electric
Structure and exterior
- Year built:2021
- Building area:2,316 sq. ft.
- Lot area:0.19 Acres
Schools
- High school:Loudon
- Middle school:North
- Elementary school:Eatons
Utilities
- Sewer:Public Sewer
Finances and disclosures
- Price:$559,900
- Price per sq. ft.:$241.75
New listings near 103 Chalmette Way
- New
 $149,999Active1.04 Acres
$149,999Active1.04 Acres200 Midway Rd, Lenoir City, TN 37772
MLS# 1321992Listed by: KELLER WILLIAMS SMOKY MOUNTAIN - New
 $1,250,000Active5 beds 5 baths5,576 sq. ft.
$1,250,000Active5 beds 5 baths5,576 sq. ft.430 Oak Chase Blvd, Lenoir City, TN 37772
MLS# 1321983Listed by: REALTY EXECUTIVES ASSOCIATES - New
 $615,000Active3 beds 4 baths3,304 sq. ft.
$615,000Active3 beds 4 baths3,304 sq. ft.6960 Highway 70, Lenoir City, TN 37772
MLS# 1321659Listed by: UNITED REAL ESTATE SOLUTIONS - New
 $199,900Active3 beds 2 baths980 sq. ft.
$199,900Active3 beds 2 baths980 sq. ft.9960 Shawferry Rd, Lenoir City, TN 37772
MLS# 1321945Listed by: SMOKY MOUNTAIN REALTY - New
 $1,250,000Active4 beds 4 baths3,690 sq. ft.
$1,250,000Active4 beds 4 baths3,690 sq. ft.788 Blackberry Ridge Drive, Lenoir City, TN 37772
MLS# 1321669Listed by: ALLIANCE SOTHEBY'S INTERNATIONAL - New
 $224,999Active0.46 Acres
$224,999Active0.46 Acres944 Amberly Court, Lenoir City, TN 37772
MLS# 1321541Listed by: FREEDOM REAL ESTATE - New
 $364,900Active3 beds 2 baths1,454 sq. ft.
$364,900Active3 beds 2 baths1,454 sq. ft.498 Oak Hills Drive, Lenoir City, TN 37771
MLS# 1321438Listed by: REMAX PREFERRED PROPERTIES, IN - New
 $505,000Active4 beds 4 baths2,372 sq. ft.
$505,000Active4 beds 4 baths2,372 sq. ft.305 Sugar Maple Tr, Lenoir City, TN 37771
MLS# 1321382Listed by: WALLACE - New
 $432,000Active3 beds 3 baths1,990 sq. ft.
$432,000Active3 beds 3 baths1,990 sq. ft.502 8th Avenue, Lenoir City, TN 37771
MLS# 1321367Listed by: WOODY CREEK REALTY, LLC - New
 $139,900Active3.43 Acres
$139,900Active3.43 Acres426 Foster Rd, Lenoir City, TN 37771
MLS# 1321310Listed by: LECONTE REALTY, LLC
