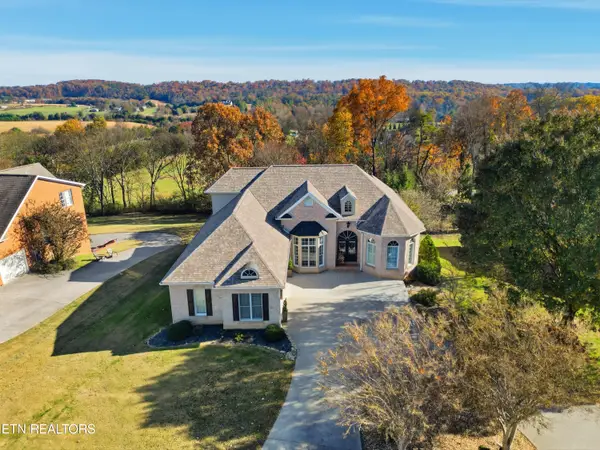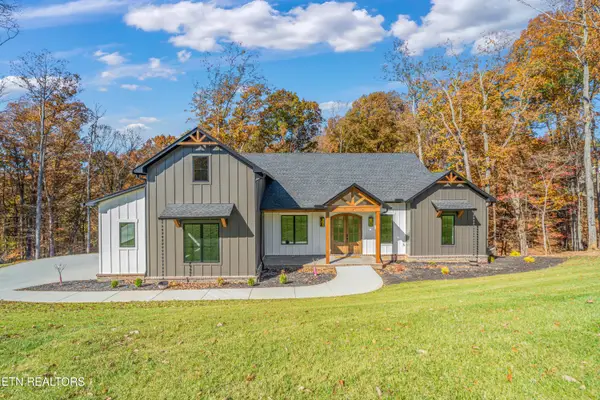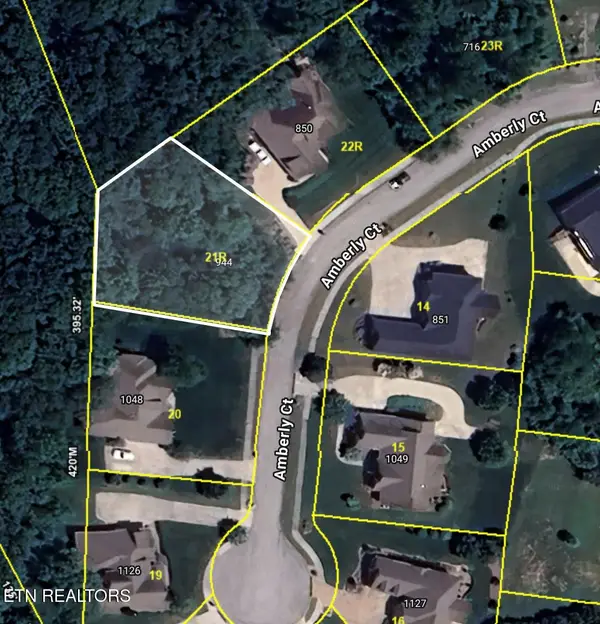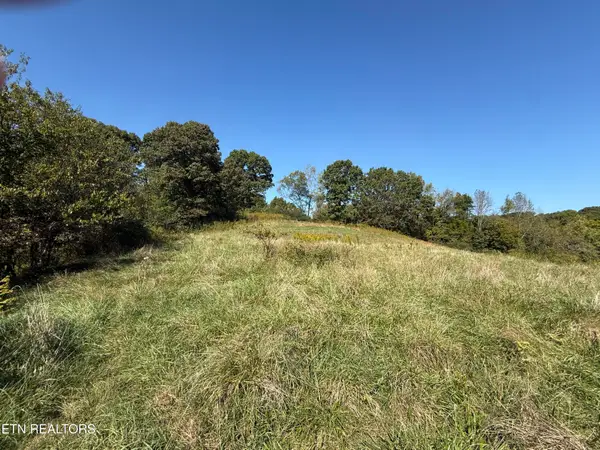1127 Edith Lane, Lenoir City, TN 37771
Local realty services provided by:Better Homes and Gardens Real Estate Gwin Realty
1127 Edith Lane,Lenoir City, TN 37771
$899,000
- 5 Beds
- 3 Baths
- 3,395 sq. ft.
- Single family
- Pending
Listed by: jackie henderson
Office: tellico realty, inc.
MLS#:1315912
Source:TN_KAAR
Price summary
- Price:$899,000
- Price per sq. ft.:$264.8
About this home
Luxury at the center of all local amenities. This captivating 5-bedroom, 3-bathroom home with a bonus room and an office is a remarkable gem in the county, no city taxes, no HOA on 0.97acres with no restrictions. The home is easily driveable to Tellico Lake and has a short commute to Knoxville. Cross the threshold into a warm welcome that includes an open layout, luxury fixtures complementing plentiful natural light, neutral decor, notable ceiling styles and a fireplace in the great room. The great room has a 12ft coffered ceiling, bookcases on each side of the electric fireplace and open to the kitchen. The chef-inspired kitchen is a savory recipe of culinary possibilities. A delicious concoction of quartz counters, complemented by a fashionable backsplash of ceramic tiles, the room is in the classic island configuration, offering full-circle workspace. Located on the main floor, the calm primary bedroom includes two walk-in closets and a master bath that will make you feel like you have your own personal spa. The laundry room, complete with cabinets, sink and folding table opens to the master closet. There are two other bedrooms on the main level that flank a beautiful full bath with a stylish tile shower. The remaining 2 bedrooms are on the second level, also sharing their own full bathroom with a gorgeous tiled shower. All 4 of these bedrooms have large closet spaces with upgraded closet material. Also upstairs we have a well appointed office that has a full wall of built in bookcases AND a huge bonus room with great storage space. Exterior includes a front porch (207 sq ft.), a screened back porch (204 sq ft.) and a stamped concrete patio. The oversized garage is 553 sq ft. but because we have extra storage space with a concrete pad under the house, this space can stay free from clutter. Irrigation will be installed soon! The welcoming front porch is open-air for maximum breeze flow, while the back porch is screened to let in the scent of a cleansing rain and the sounds of nature. As pleasant as it is to linger on either one, the interior features exert an irresistible pull. Someone's going to be very happy here . . . let it be you!
Contact an agent
Home facts
- Year built:2025
- Listing ID #:1315912
- Added:57 day(s) ago
- Updated:November 15, 2025 at 09:06 AM
Rooms and interior
- Bedrooms:5
- Total bathrooms:3
- Full bathrooms:3
- Living area:3,395 sq. ft.
Heating and cooling
- Cooling:Central Cooling
- Heating:Central, Electric, Heat Pump
Structure and exterior
- Year built:2025
- Building area:3,395 sq. ft.
- Lot area:0.97 Acres
Utilities
- Sewer:Public Sewer
Finances and disclosures
- Price:$899,000
- Price per sq. ft.:$264.8
New listings near 1127 Edith Lane
- New
 $149,999Active1.04 Acres
$149,999Active1.04 Acres200 Midway Rd, Lenoir City, TN 37772
MLS# 1321992Listed by: KELLER WILLIAMS SMOKY MOUNTAIN - New
 $1,250,000Active5 beds 5 baths5,576 sq. ft.
$1,250,000Active5 beds 5 baths5,576 sq. ft.430 Oak Chase Blvd, Lenoir City, TN 37772
MLS# 1321983Listed by: REALTY EXECUTIVES ASSOCIATES - New
 $615,000Active3 beds 4 baths3,304 sq. ft.
$615,000Active3 beds 4 baths3,304 sq. ft.6960 Highway 70, Lenoir City, TN 37772
MLS# 1321659Listed by: UNITED REAL ESTATE SOLUTIONS - New
 $199,900Active3 beds 2 baths980 sq. ft.
$199,900Active3 beds 2 baths980 sq. ft.9960 Shawferry Rd, Lenoir City, TN 37772
MLS# 1321945Listed by: SMOKY MOUNTAIN REALTY - New
 $1,250,000Active4 beds 4 baths3,690 sq. ft.
$1,250,000Active4 beds 4 baths3,690 sq. ft.788 Blackberry Ridge Drive, Lenoir City, TN 37772
MLS# 1321669Listed by: ALLIANCE SOTHEBY'S INTERNATIONAL - New
 $224,999Active0.46 Acres
$224,999Active0.46 Acres944 Amberly Court, Lenoir City, TN 37772
MLS# 1321541Listed by: FREEDOM REAL ESTATE - New
 $364,900Active3 beds 2 baths1,454 sq. ft.
$364,900Active3 beds 2 baths1,454 sq. ft.498 Oak Hills Drive, Lenoir City, TN 37771
MLS# 1321438Listed by: REMAX PREFERRED PROPERTIES, IN - New
 $505,000Active4 beds 4 baths2,372 sq. ft.
$505,000Active4 beds 4 baths2,372 sq. ft.305 Sugar Maple Tr, Lenoir City, TN 37771
MLS# 1321382Listed by: WALLACE - New
 $432,000Active3 beds 3 baths1,990 sq. ft.
$432,000Active3 beds 3 baths1,990 sq. ft.502 8th Avenue, Lenoir City, TN 37771
MLS# 1321367Listed by: WOODY CREEK REALTY, LLC - New
 $139,900Active3.43 Acres
$139,900Active3.43 Acres426 Foster Rd, Lenoir City, TN 37771
MLS# 1321310Listed by: LECONTE REALTY, LLC
