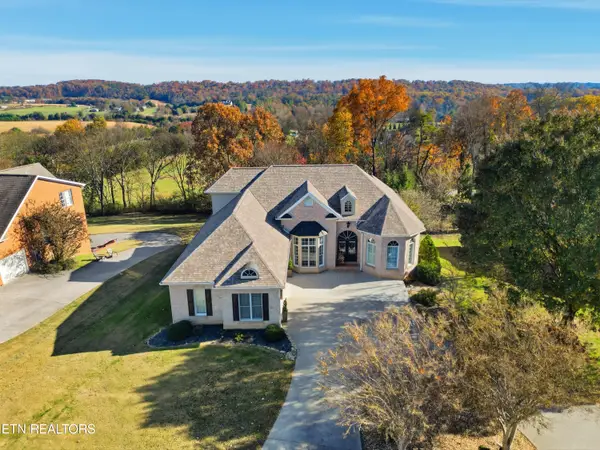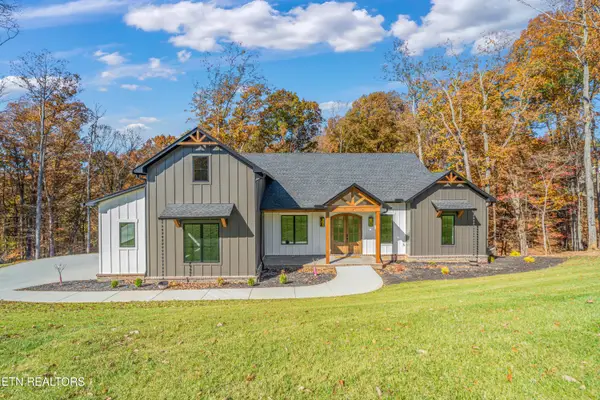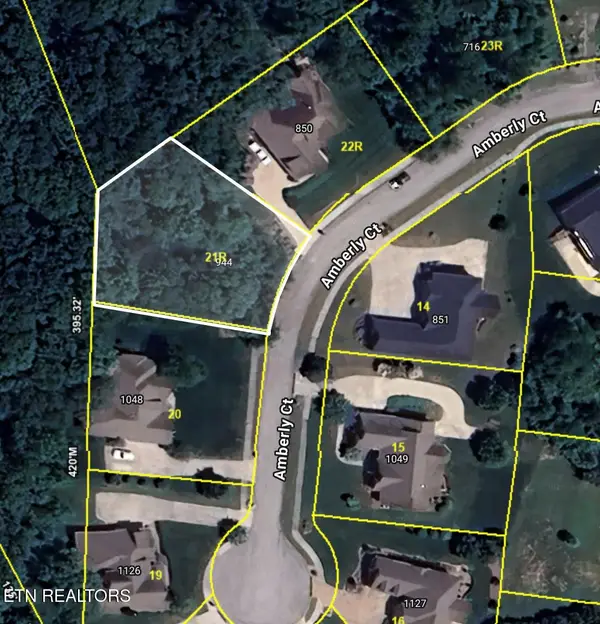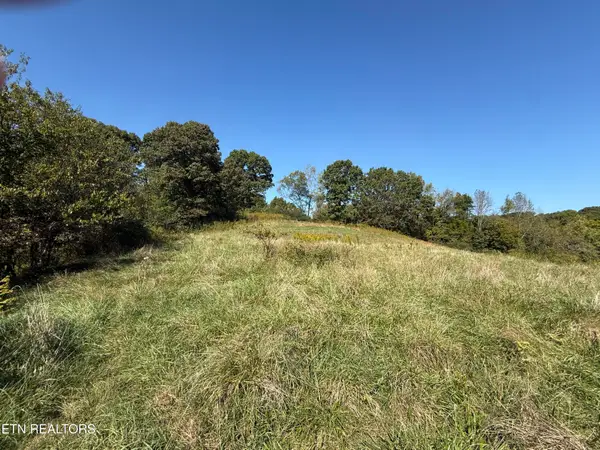128 Cherry Blossom Court, Lenoir City, TN 37772
Local realty services provided by:Better Homes and Gardens Real Estate Jackson Realty
128 Cherry Blossom Court,Lenoir City, TN 37772
$570,000
- 2 Beds
- 2 Baths
- 2,033 sq. ft.
- Single family
- Pending
Listed by: teri jo fox
Office: the knox fox real estate group
MLS#:1290077
Source:TN_KAAR
Price summary
- Price:$570,000
- Price per sq. ft.:$280.37
- Monthly HOA dues:$214
About this home
Welcome to 128 Cherry Blossom, a stunning new construction home in the sought-after Grove at Cedar Hills subdivision in Lenoir City. This 2-bedroom, 2-bathroom home offers a spacious study, a 3-car garage, and an elegant open-concept design with 9' trey ceilings, beautiful archways, and built-ins surrounding the Napoleon Ascent 42'' gas fireplace. The gourmet kitchen features Viatera Minuet Quartz countertops, Hamilton cabinetry with 5-piece slow closed drawers and cabinets, under-cabinet lighting, and a Krea Midnight backsplash in a sleek brick-set pattern. The primary suite is a retreat with a large walk-in shower with a built-in seat, Quartz vanity, and a custom built-in closet system. Throughout the home, you'll find durable Gulf Coast 'Smoked Oak' Luxury Vinyl Plank flooring. Nestled in The Grove at Cedar Hills, this home combines modern elegance with thoughtful details—a must-see! Schedule your tour today!
Contact an agent
Home facts
- Year built:2024
- Listing ID #:1290077
- Added:273 day(s) ago
- Updated:November 15, 2025 at 09:06 AM
Rooms and interior
- Bedrooms:2
- Total bathrooms:2
- Full bathrooms:2
- Living area:2,033 sq. ft.
Heating and cooling
- Cooling:Central Cooling
- Heating:Electric, Heat Pump
Structure and exterior
- Year built:2024
- Building area:2,033 sq. ft.
- Lot area:0.32 Acres
Schools
- High school:Loudon
- Middle school:North
- Elementary school:Highland Park
Utilities
- Sewer:Public Sewer
Finances and disclosures
- Price:$570,000
- Price per sq. ft.:$280.37
New listings near 128 Cherry Blossom Court
- New
 $149,999Active1.04 Acres
$149,999Active1.04 Acres200 Midway Rd, Lenoir City, TN 37772
MLS# 1321992Listed by: KELLER WILLIAMS SMOKY MOUNTAIN - New
 $1,250,000Active5 beds 5 baths5,576 sq. ft.
$1,250,000Active5 beds 5 baths5,576 sq. ft.430 Oak Chase Blvd, Lenoir City, TN 37772
MLS# 1321983Listed by: REALTY EXECUTIVES ASSOCIATES - New
 $615,000Active3 beds 4 baths3,304 sq. ft.
$615,000Active3 beds 4 baths3,304 sq. ft.6960 Highway 70, Lenoir City, TN 37772
MLS# 1321659Listed by: UNITED REAL ESTATE SOLUTIONS - New
 $199,900Active3 beds 2 baths980 sq. ft.
$199,900Active3 beds 2 baths980 sq. ft.9960 Shawferry Rd, Lenoir City, TN 37772
MLS# 1321945Listed by: SMOKY MOUNTAIN REALTY - New
 $1,250,000Active4 beds 4 baths3,690 sq. ft.
$1,250,000Active4 beds 4 baths3,690 sq. ft.788 Blackberry Ridge Drive, Lenoir City, TN 37772
MLS# 1321669Listed by: ALLIANCE SOTHEBY'S INTERNATIONAL - New
 $224,999Active0.46 Acres
$224,999Active0.46 Acres944 Amberly Court, Lenoir City, TN 37772
MLS# 1321541Listed by: FREEDOM REAL ESTATE - New
 $364,900Active3 beds 2 baths1,454 sq. ft.
$364,900Active3 beds 2 baths1,454 sq. ft.498 Oak Hills Drive, Lenoir City, TN 37771
MLS# 1321438Listed by: REMAX PREFERRED PROPERTIES, IN - New
 $505,000Active4 beds 4 baths2,372 sq. ft.
$505,000Active4 beds 4 baths2,372 sq. ft.305 Sugar Maple Tr, Lenoir City, TN 37771
MLS# 1321382Listed by: WALLACE - New
 $432,000Active3 beds 3 baths1,990 sq. ft.
$432,000Active3 beds 3 baths1,990 sq. ft.502 8th Avenue, Lenoir City, TN 37771
MLS# 1321367Listed by: WOODY CREEK REALTY, LLC - New
 $139,900Active3.43 Acres
$139,900Active3.43 Acres426 Foster Rd, Lenoir City, TN 37771
MLS# 1321310Listed by: LECONTE REALTY, LLC
