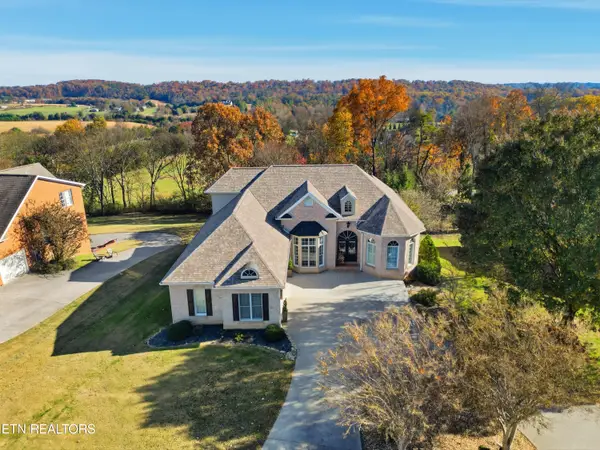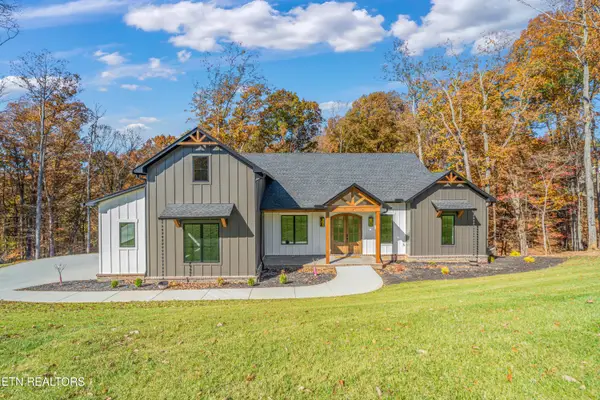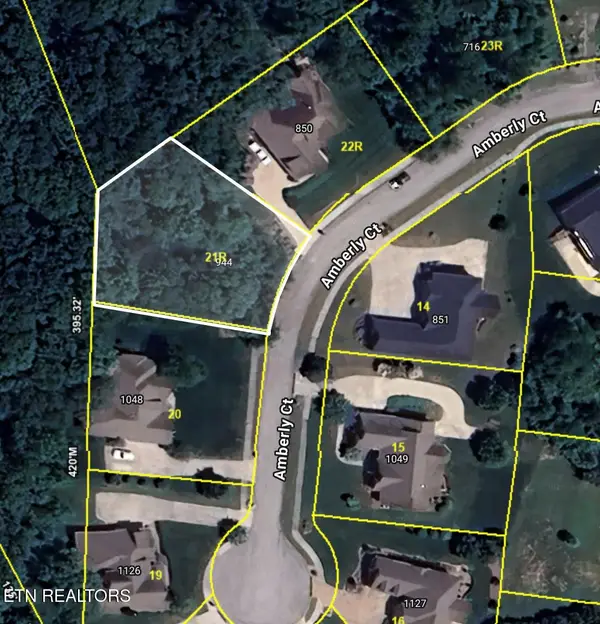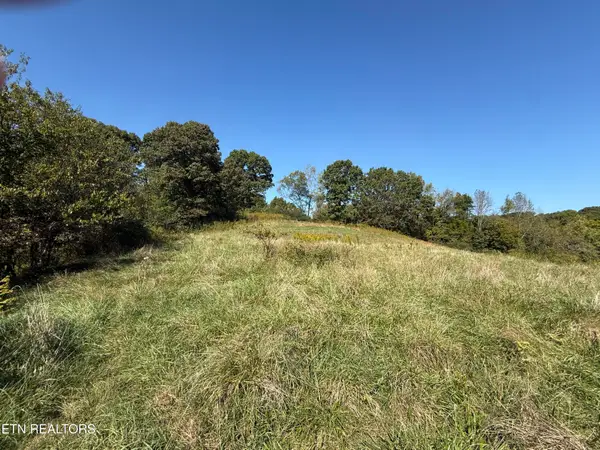142 Sesame St, Lenoir City, TN 37772
Local realty services provided by:Better Homes and Gardens Real Estate Gwin Realty
142 Sesame St,Lenoir City, TN 37772
$652,500
- 3 Beds
- 3 Baths
- 2,778 sq. ft.
- Single family
- Pending
Listed by: kerry kennedy
Office: woody creek realty, llc.
MLS#:1288619
Source:TN_KAAR
Price summary
- Price:$652,500
- Price per sq. ft.:$234.88
- Monthly HOA dues:$33
About this home
Welcome to the Cedar! This gorgeous plan really does have it all! Get ready to fall in love the second you come through the double front doors with Main Level Living AND a 2 car garage with an extra Bump. A large vaulted family room, dining room, and breakfast nook flow together, centered around a gorgeous kitchen and island that help to create a dramatic and open great room. All three bedrooms sit comfortably on the main level. A large Primary Suite features a luxurious bathroom and walk-in closet, where the stress of your day will melt away in the freestanding soaking tub. The laundry room is located conveniently on the main level between the kitchen and garage. Upstairs, the sky's the limit when it comes to deciding how you'll use the oversized bonus space! Get ready to be amazed at the size of bedrooms 4 & 5 upstairs! They are HUGE! There are tons of options for this space! COME READY TO BE AMAZED AT THIS FABULOUS HOUSE!! OPEN HOUSE THURSDAY-MONDAY 1:00-5:00PM.
Contact an agent
Home facts
- Year built:2025
- Listing ID #:1288619
- Added:286 day(s) ago
- Updated:November 15, 2025 at 09:06 AM
Rooms and interior
- Bedrooms:3
- Total bathrooms:3
- Full bathrooms:3
- Living area:2,778 sq. ft.
Heating and cooling
- Cooling:Central Cooling
- Heating:Central, Electric
Structure and exterior
- Year built:2025
- Building area:2,778 sq. ft.
- Lot area:0.36 Acres
Schools
- High school:Loudon
- Middle school:North
- Elementary school:Highland Park
Utilities
- Sewer:Public Sewer
Finances and disclosures
- Price:$652,500
- Price per sq. ft.:$234.88
New listings near 142 Sesame St
- New
 $149,999Active1.04 Acres
$149,999Active1.04 Acres200 Midway Rd, Lenoir City, TN 37772
MLS# 1321992Listed by: KELLER WILLIAMS SMOKY MOUNTAIN - New
 $1,250,000Active5 beds 5 baths5,576 sq. ft.
$1,250,000Active5 beds 5 baths5,576 sq. ft.430 Oak Chase Blvd, Lenoir City, TN 37772
MLS# 1321983Listed by: REALTY EXECUTIVES ASSOCIATES - New
 $615,000Active3 beds 4 baths3,304 sq. ft.
$615,000Active3 beds 4 baths3,304 sq. ft.6960 Highway 70, Lenoir City, TN 37772
MLS# 1321659Listed by: UNITED REAL ESTATE SOLUTIONS - New
 $199,900Active3 beds 2 baths980 sq. ft.
$199,900Active3 beds 2 baths980 sq. ft.9960 Shawferry Rd, Lenoir City, TN 37772
MLS# 1321945Listed by: SMOKY MOUNTAIN REALTY - New
 $1,250,000Active4 beds 4 baths3,690 sq. ft.
$1,250,000Active4 beds 4 baths3,690 sq. ft.788 Blackberry Ridge Drive, Lenoir City, TN 37772
MLS# 1321669Listed by: ALLIANCE SOTHEBY'S INTERNATIONAL - New
 $224,999Active0.46 Acres
$224,999Active0.46 Acres944 Amberly Court, Lenoir City, TN 37772
MLS# 1321541Listed by: FREEDOM REAL ESTATE - New
 $364,900Active3 beds 2 baths1,454 sq. ft.
$364,900Active3 beds 2 baths1,454 sq. ft.498 Oak Hills Drive, Lenoir City, TN 37771
MLS# 1321438Listed by: REMAX PREFERRED PROPERTIES, IN - New
 $505,000Active4 beds 4 baths2,372 sq. ft.
$505,000Active4 beds 4 baths2,372 sq. ft.305 Sugar Maple Tr, Lenoir City, TN 37771
MLS# 1321382Listed by: WALLACE - New
 $432,000Active3 beds 3 baths1,990 sq. ft.
$432,000Active3 beds 3 baths1,990 sq. ft.502 8th Avenue, Lenoir City, TN 37771
MLS# 1321367Listed by: WOODY CREEK REALTY, LLC - New
 $139,900Active3.43 Acres
$139,900Active3.43 Acres426 Foster Rd, Lenoir City, TN 37771
MLS# 1321310Listed by: LECONTE REALTY, LLC
