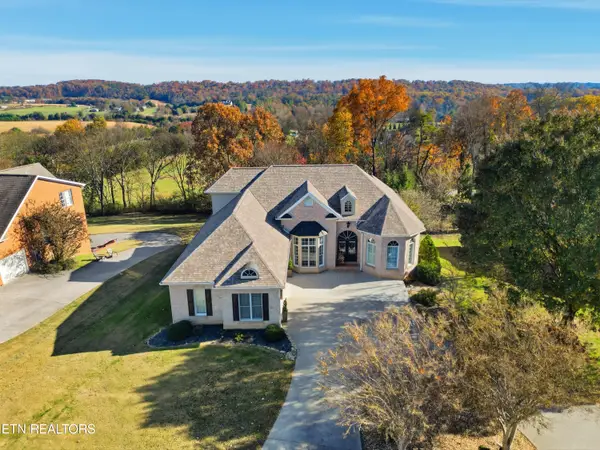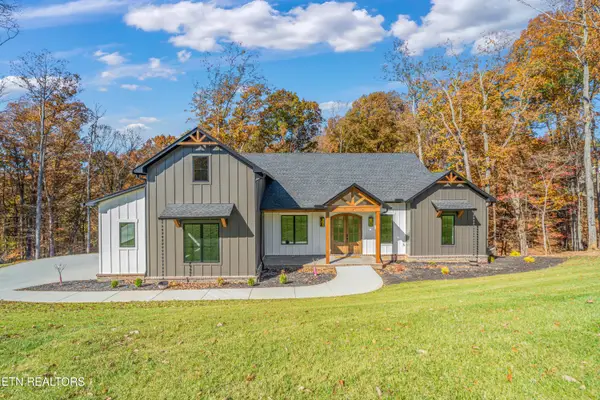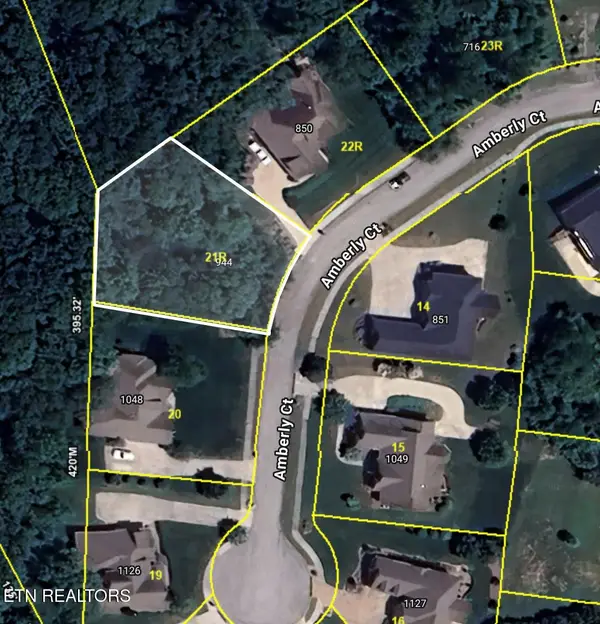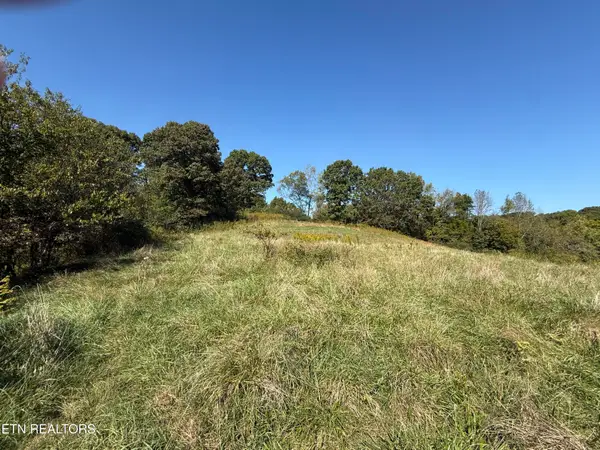210 Limelight Lane, Lenoir City, TN 37772
Local realty services provided by:Better Homes and Gardens Real Estate Jackson Realty
210 Limelight Lane,Lenoir City, TN 37772
$685,000
- 5 Beds
- 4 Baths
- 2,913 sq. ft.
- Single family
- Pending
Listed by: kerry kennedy
Office: woody creek realty, llc.
MLS#:1311446
Source:TN_KAAR
Price summary
- Price:$685,000
- Price per sq. ft.:$235.15
- Monthly HOA dues:$33
About this home
Welcome home to the Acacia! This thoughtfully designed 5-bed, 3.5-bath home combines modern living with timeless comfort across two beautiful floors. The heart of this home is its open-concept main level, where a stunning kitchen with center island seamlessly flows into an expansive living room and dining space - perfect for both everyday life and entertaining. Step out onto the covered patio to enjoy your morning coffee or evening relaxation. The main floor primary retreat offers luxury and privacy with a spa-like bathroom and walk-in closet. A convenient mudroom with adjacent laundry keeps life organized. Upstairs, you'll discover two additional bedrooms, a full bath, and an impressive loft space ideal for a media room or children's play area. The modern farmhouse exterior combines board and batten siding with brick accents, creating striking curb appeal that makes coming home a joy every day. Estimated completion date is the end of December 2025.
Call today for your private showing, tour our model home anytime with UTour, or join us at our weekly open houses Thursday - Monday 1-5!
Contact an agent
Home facts
- Year built:2025
- Listing ID #:1311446
- Added:98 day(s) ago
- Updated:November 15, 2025 at 09:07 AM
Rooms and interior
- Bedrooms:5
- Total bathrooms:4
- Full bathrooms:3
- Half bathrooms:1
- Living area:2,913 sq. ft.
Heating and cooling
- Cooling:Central Cooling
- Heating:Central
Structure and exterior
- Year built:2025
- Building area:2,913 sq. ft.
- Lot area:0.38 Acres
Schools
- High school:Loudon
- Middle school:North
- Elementary school:Highland Park
Utilities
- Sewer:Public Sewer
Finances and disclosures
- Price:$685,000
- Price per sq. ft.:$235.15
New listings near 210 Limelight Lane
- New
 $149,999Active1.04 Acres
$149,999Active1.04 Acres200 Midway Rd, Lenoir City, TN 37772
MLS# 1321992Listed by: KELLER WILLIAMS SMOKY MOUNTAIN - New
 $1,250,000Active5 beds 5 baths5,576 sq. ft.
$1,250,000Active5 beds 5 baths5,576 sq. ft.430 Oak Chase Blvd, Lenoir City, TN 37772
MLS# 1321983Listed by: REALTY EXECUTIVES ASSOCIATES - New
 $615,000Active3 beds 4 baths3,304 sq. ft.
$615,000Active3 beds 4 baths3,304 sq. ft.6960 Highway 70, Lenoir City, TN 37772
MLS# 1321659Listed by: UNITED REAL ESTATE SOLUTIONS - New
 $199,900Active3 beds 2 baths980 sq. ft.
$199,900Active3 beds 2 baths980 sq. ft.9960 Shawferry Rd, Lenoir City, TN 37772
MLS# 1321945Listed by: SMOKY MOUNTAIN REALTY - New
 $1,250,000Active4 beds 4 baths3,690 sq. ft.
$1,250,000Active4 beds 4 baths3,690 sq. ft.788 Blackberry Ridge Drive, Lenoir City, TN 37772
MLS# 1321669Listed by: ALLIANCE SOTHEBY'S INTERNATIONAL - New
 $224,999Active0.46 Acres
$224,999Active0.46 Acres944 Amberly Court, Lenoir City, TN 37772
MLS# 1321541Listed by: FREEDOM REAL ESTATE - New
 $364,900Active3 beds 2 baths1,454 sq. ft.
$364,900Active3 beds 2 baths1,454 sq. ft.498 Oak Hills Drive, Lenoir City, TN 37771
MLS# 1321438Listed by: REMAX PREFERRED PROPERTIES, IN - New
 $505,000Active4 beds 4 baths2,372 sq. ft.
$505,000Active4 beds 4 baths2,372 sq. ft.305 Sugar Maple Tr, Lenoir City, TN 37771
MLS# 1321382Listed by: WALLACE - New
 $432,000Active3 beds 3 baths1,990 sq. ft.
$432,000Active3 beds 3 baths1,990 sq. ft.502 8th Avenue, Lenoir City, TN 37771
MLS# 1321367Listed by: WOODY CREEK REALTY, LLC - New
 $139,900Active3.43 Acres
$139,900Active3.43 Acres426 Foster Rd, Lenoir City, TN 37771
MLS# 1321310Listed by: LECONTE REALTY, LLC
