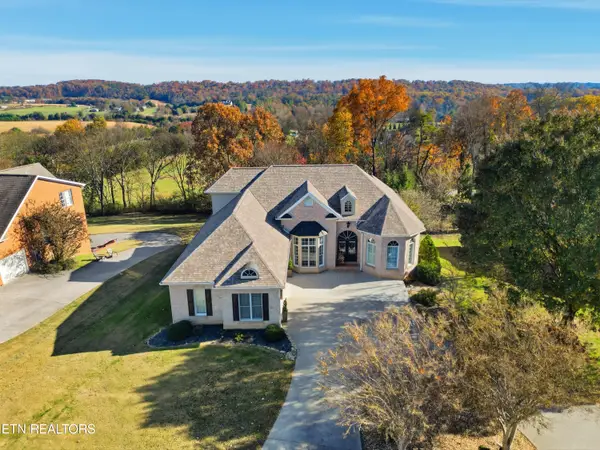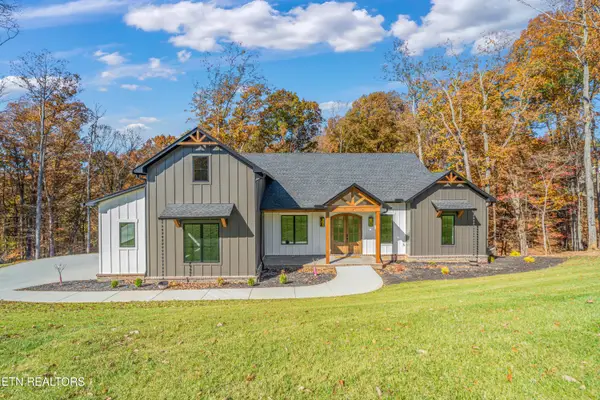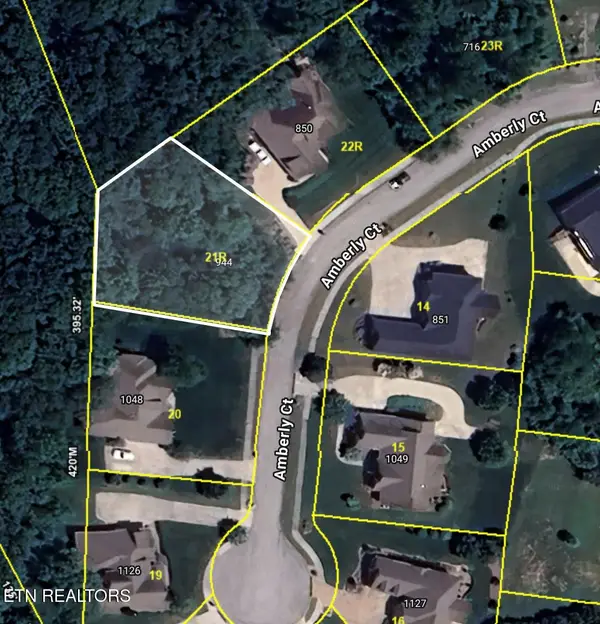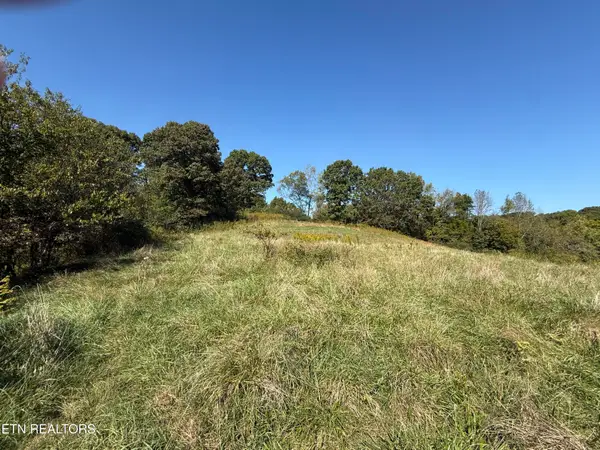411 Dairy Lane Lane, Lenoir City, TN 37772
Local realty services provided by:Better Homes and Gardens Real Estate Gwin Realty
Listed by: shelly brewster
Office: keller williams west knoxville
MLS#:1317132
Source:TN_KAAR
Price summary
- Price:$587,500
- Price per sq. ft.:$266.08
About this home
Beautifully Updated Home with Inground Pool & Outdoor Living Oasis!
Welcome to this meticulously maintained and beautifully updated home that truly has it all—located in a quiet, established neighborhood just 5 minutes from downtown Lenoir City and 10 minutes from Farragut!
From the moment you step inside, you'll notice the charm and quality finishes throughout. Real hardwood flooring flows through the hallway, living room, and spacious bonus room, adding warmth and timeless appeal.
The updated master bath is a true retreat, featuring stunning granite countertops and large walk in shower. Enjoy the durability and beauty of new flooring in the kitchen, bedrooms, and baths. The entire home boasts all-new lighting and eye-catching nickel gap ceilings, giving it a fresh, modern farmhouse feel.
Step outside to your private backyard haven—perfect for entertaining! The outdoor living space features granite accents and overlooks a sparkling inground pool, all enclosed by a 3-year-old privacy fence. Whether you're hosting summer gatherings or enjoying a peaceful evening, this outdoor oasis delivers.
Additional upgrades include a brand new Ace Resin driveway and sidewalk, a freshly painted exterior (2.5 years ago), and a stained fence to complete the polished look.
This home seamlessly blends comfort, style, and convenience—don't miss your chance to make it yours!
Contact an agent
Home facts
- Year built:1988
- Listing ID #:1317132
- Added:44 day(s) ago
- Updated:November 15, 2025 at 09:06 AM
Rooms and interior
- Bedrooms:3
- Total bathrooms:4
- Full bathrooms:3
- Half bathrooms:1
- Living area:2,208 sq. ft.
Heating and cooling
- Cooling:Central Cooling
- Heating:Central
Structure and exterior
- Year built:1988
- Building area:2,208 sq. ft.
- Lot area:0.5 Acres
Utilities
- Sewer:Septic Tank
Finances and disclosures
- Price:$587,500
- Price per sq. ft.:$266.08
New listings near 411 Dairy Lane Lane
- New
 $149,999Active1.04 Acres
$149,999Active1.04 Acres200 Midway Rd, Lenoir City, TN 37772
MLS# 1321992Listed by: KELLER WILLIAMS SMOKY MOUNTAIN - New
 $1,250,000Active5 beds 5 baths5,576 sq. ft.
$1,250,000Active5 beds 5 baths5,576 sq. ft.430 Oak Chase Blvd, Lenoir City, TN 37772
MLS# 1321983Listed by: REALTY EXECUTIVES ASSOCIATES - New
 $615,000Active3 beds 4 baths3,304 sq. ft.
$615,000Active3 beds 4 baths3,304 sq. ft.6960 Highway 70, Lenoir City, TN 37772
MLS# 1321659Listed by: UNITED REAL ESTATE SOLUTIONS - New
 $199,900Active3 beds 2 baths980 sq. ft.
$199,900Active3 beds 2 baths980 sq. ft.9960 Shawferry Rd, Lenoir City, TN 37772
MLS# 1321945Listed by: SMOKY MOUNTAIN REALTY - New
 $1,250,000Active4 beds 4 baths3,690 sq. ft.
$1,250,000Active4 beds 4 baths3,690 sq. ft.788 Blackberry Ridge Drive, Lenoir City, TN 37772
MLS# 1321669Listed by: ALLIANCE SOTHEBY'S INTERNATIONAL - New
 $224,999Active0.46 Acres
$224,999Active0.46 Acres944 Amberly Court, Lenoir City, TN 37772
MLS# 1321541Listed by: FREEDOM REAL ESTATE - New
 $364,900Active3 beds 2 baths1,454 sq. ft.
$364,900Active3 beds 2 baths1,454 sq. ft.498 Oak Hills Drive, Lenoir City, TN 37771
MLS# 1321438Listed by: REMAX PREFERRED PROPERTIES, IN - New
 $505,000Active4 beds 4 baths2,372 sq. ft.
$505,000Active4 beds 4 baths2,372 sq. ft.305 Sugar Maple Tr, Lenoir City, TN 37771
MLS# 1321382Listed by: WALLACE - New
 $432,000Active3 beds 3 baths1,990 sq. ft.
$432,000Active3 beds 3 baths1,990 sq. ft.502 8th Avenue, Lenoir City, TN 37771
MLS# 1321367Listed by: WOODY CREEK REALTY, LLC - New
 $139,900Active3.43 Acres
$139,900Active3.43 Acres426 Foster Rd, Lenoir City, TN 37771
MLS# 1321310Listed by: LECONTE REALTY, LLC
