5334 Peghorn Trail, Ooltewah, TN 37363
Local realty services provided by:Better Homes and Gardens Real Estate Jackson Realty
5334 Peghorn Trail,Ooltewah, TN 37363
$599,000
- 4 Beds
- 4 Baths
- 3,570 sq. ft.
- Single family
- Active
Listed by:tara l maner
Office:uptown firm, llc.
MLS#:1520063
Source:TN_CAR
Price summary
- Price:$599,000
- Price per sq. ft.:$167.79
- Monthly HOA dues:$8.33
About this home
****Welcome to 5334 Peghorn Trail**** Are you searching for a private retreat, but still convenient to shopping, restaurants, parks, hiking and the interstate? Your search is over! This lovely brick home is in the highly desirable Stratford Place development situated on over 3 mostly wooded acres.
Step inside to a welcoming living room that flows into the dining room and kitchen, creating the perfect setting for gatherings. Luxury vinyl flooring has been added throughout the home. The den showcases a cozy fireplace for relaxing in this quiet location. Upstairs the large primary suite offers a fireplace of its own, along with a spacious ensuite bath. The fully finished basement is ideal for guests, a teen suite, multi-generational living, or a home office.
Enjoy outdoor living at its best with a screened-in back porch, an open deck for grilling, and a large backyard complete with a custom-built fire pit area. Additional highlights include a laundry room, oversized two-car garage, and ample parking on both sides of the home. There is even a private gravel drive to exit directly onto Little Debbie Parkway which allows for quicker access to local amenities. Do not let this home slip away! Please refer to improvements under the documents tab. Schedule your private showing today! Buyer to perform all due diligence and verify any items of interest.
Contact an agent
Home facts
- Year built:1987
- Listing ID #:1520063
- Added:58 day(s) ago
- Updated:November 03, 2025 at 03:34 PM
Rooms and interior
- Bedrooms:4
- Total bathrooms:4
- Full bathrooms:3
- Half bathrooms:1
- Living area:3,570 sq. ft.
Heating and cooling
- Cooling:Ceiling Fan(s), Central Air, Electric
- Heating:Central, Heating, Natural Gas
Structure and exterior
- Roof:Shingle
- Year built:1987
- Building area:3,570 sq. ft.
- Lot area:3.24 Acres
Utilities
- Water:Public, Water Connected
- Sewer:Septic Tank
Finances and disclosures
- Price:$599,000
- Price per sq. ft.:$167.79
- Tax amount:$2,157
New listings near 5334 Peghorn Trail
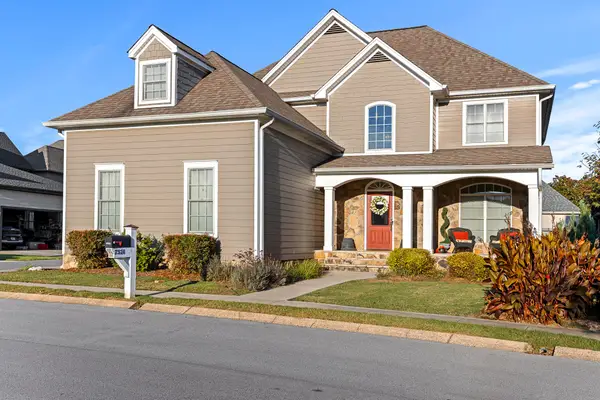 $515,000Active3 beds 4 baths2,840 sq. ft.
$515,000Active3 beds 4 baths2,840 sq. ft.7371 Artisan Circle, Ooltewah, TN 37363
MLS# 1522327Listed by: KELLER WILLIAMS REALTY- New
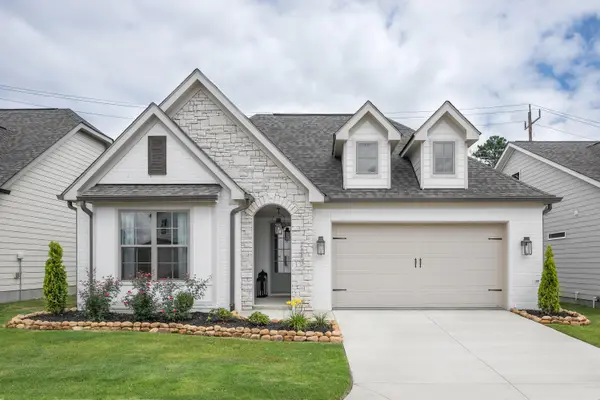 $449,900Active3 beds 2 baths1,900 sq. ft.
$449,900Active3 beds 2 baths1,900 sq. ft.50 Snow Line Lane, Ooltewah, TN 37363
MLS# 1523256Listed by: GREENTECH HOMES LLC - New
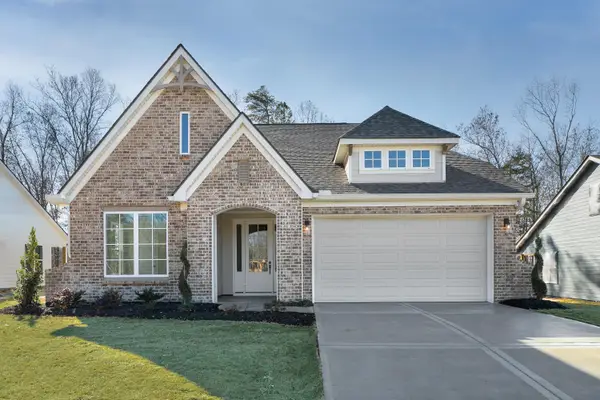 $434,000Active3 beds 2 baths1,600 sq. ft.
$434,000Active3 beds 2 baths1,600 sq. ft.46 Snow Line Lane, Ooltewah, TN 37363
MLS# 1523251Listed by: GREENTECH HOMES LLC - New
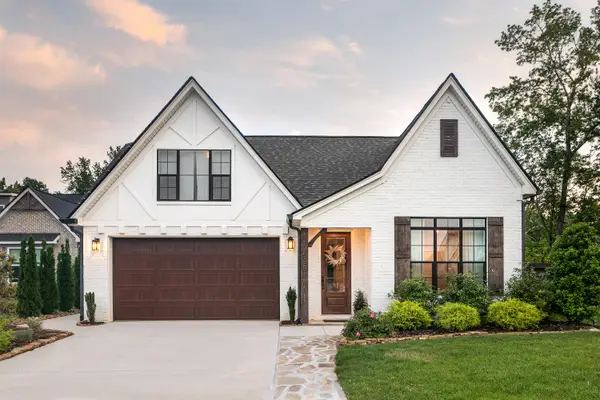 $514,000Active4 beds 3 baths2,600 sq. ft.
$514,000Active4 beds 3 baths2,600 sq. ft.10 Snow Line Lane, Ooltewah, TN 37363
MLS# 1523253Listed by: GREENTECH HOMES LLC - New
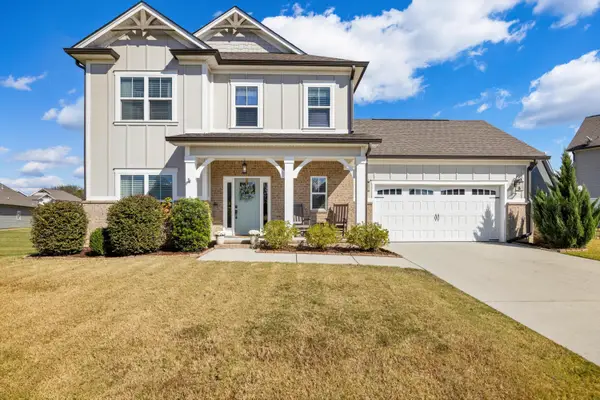 $535,000Active3 beds 3 baths2,604 sq. ft.
$535,000Active3 beds 3 baths2,604 sq. ft.8396 River Birch Loop #37, Ooltewah, TN 37363
MLS# 1523073Listed by: RE/MAX PROPERTIES - New
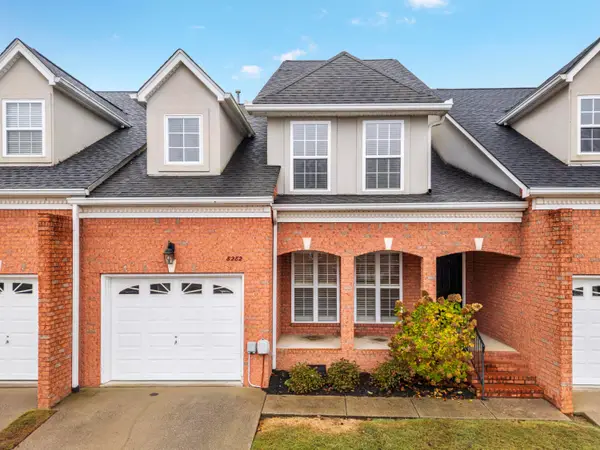 $399,900Active3 beds 3 baths2,476 sq. ft.
$399,900Active3 beds 3 baths2,476 sq. ft.8282 Double Eagle Court, Ooltewah, TN 37363
MLS# 1523140Listed by: KELLER WILLIAMS REALTY - New
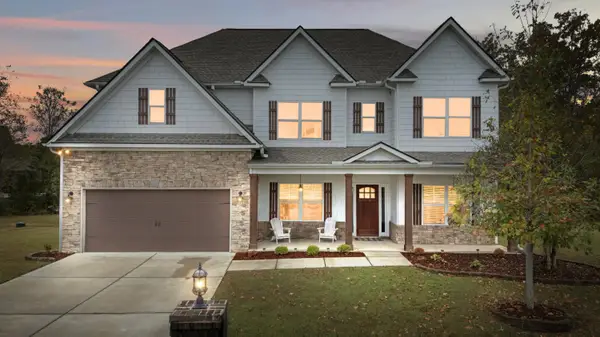 $725,000Active5 beds 3 baths3,548 sq. ft.
$725,000Active5 beds 3 baths3,548 sq. ft.7362 Hollyhock Lane, Ooltewah, TN 37363
MLS# 1522876Listed by: REAL BROKER - New
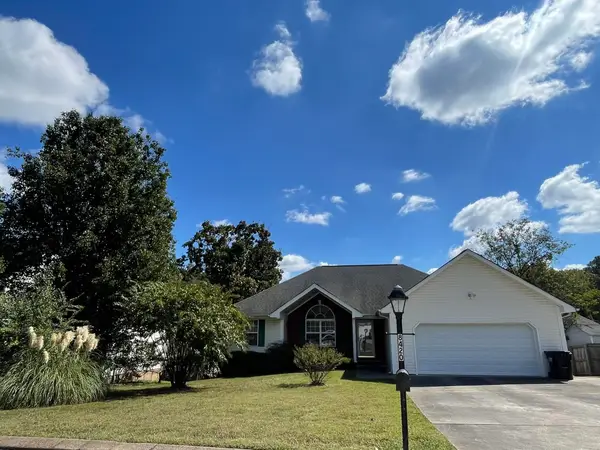 $330,000Active3 beds 3 baths1,553 sq. ft.
$330,000Active3 beds 3 baths1,553 sq. ft.8420 Paradigm Place, Ooltewah, TN 37363
MLS# 3033677Listed by: RE/MAX PROPERTIES 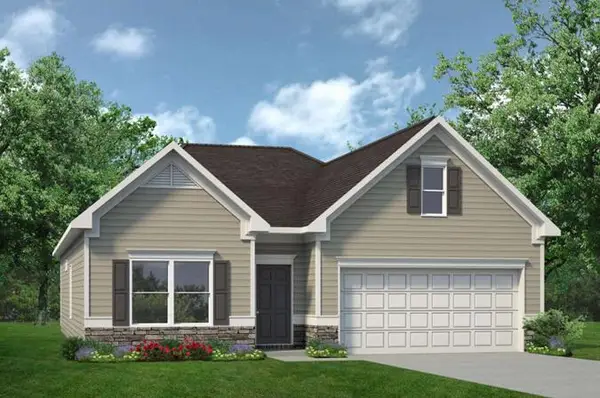 $385,340Pending3 beds 2 baths1,826 sq. ft.
$385,340Pending3 beds 2 baths1,826 sq. ft.8805 Meadowvale Court, Ooltewah, TN 37363
MLS# 1523072Listed by: SDH CHATTANOOGA LLC- New
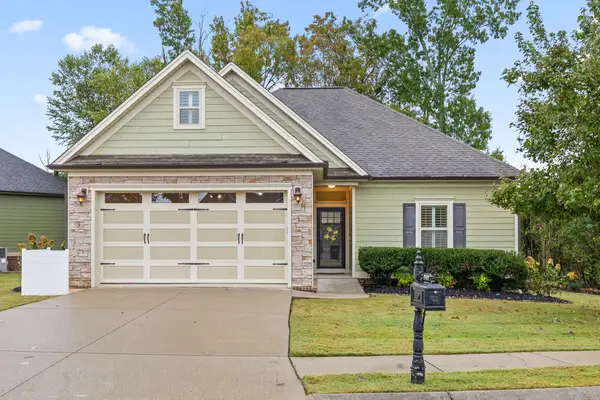 $414,400Active3 beds 2 baths1,550 sq. ft.
$414,400Active3 beds 2 baths1,550 sq. ft.8460 Kennerly Court, Ooltewah, TN 37363
MLS# 1523069Listed by: KELLER WILLIAMS REALTY
