5553 Jonquil Lane, Ooltewah, TN 37363
Local realty services provided by:Better Homes and Gardens Real Estate Signature Brokers
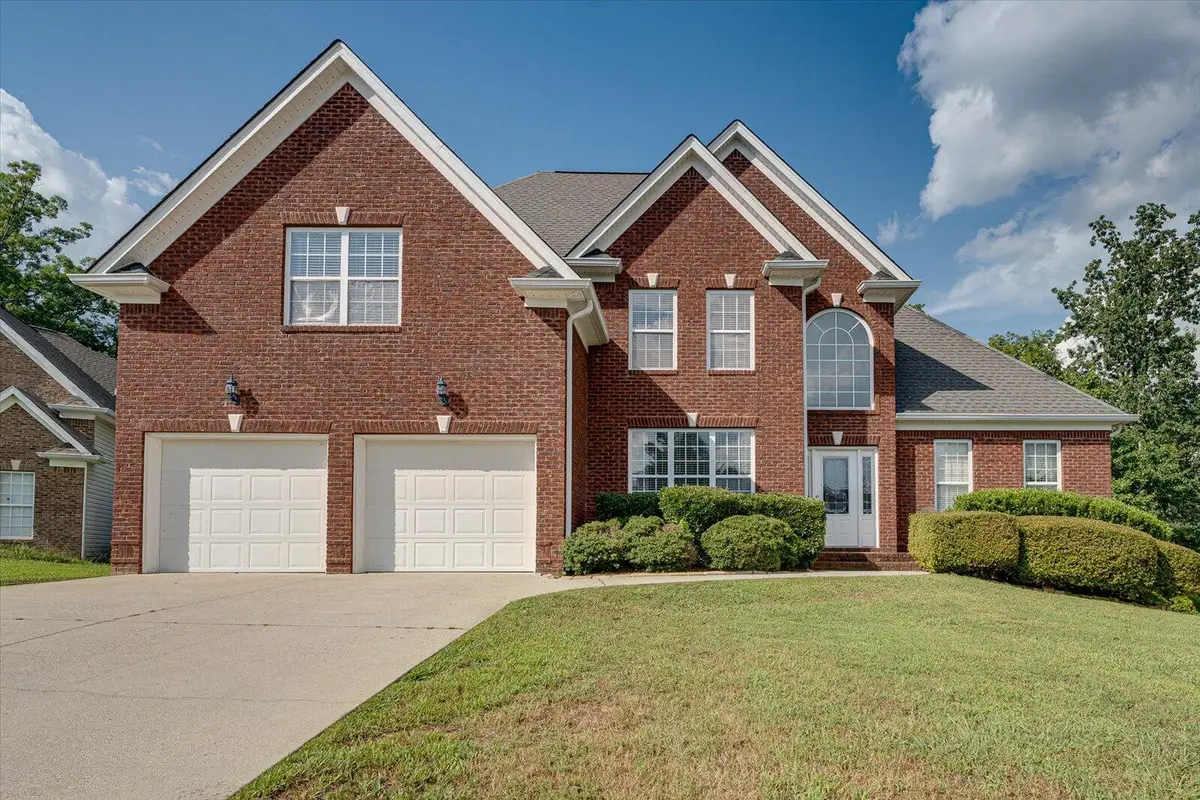
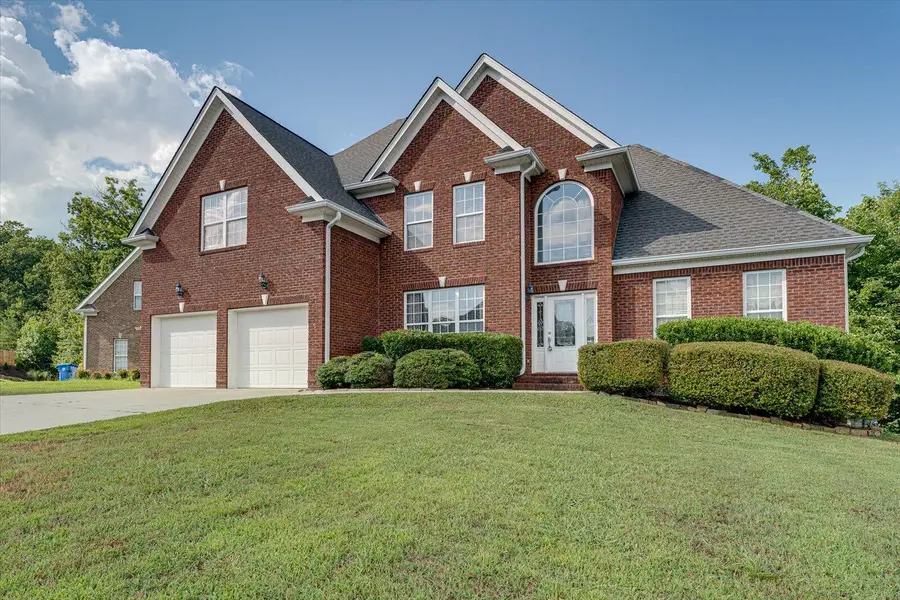
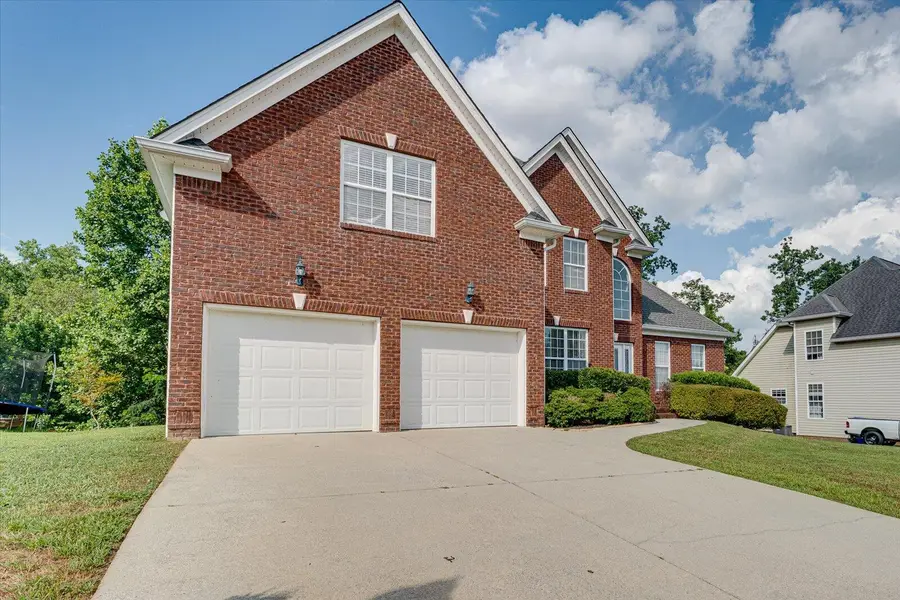
5553 Jonquil Lane,Ooltewah, TN 37363
$475,000
- 4 Beds
- 3 Baths
- 2,522 sq. ft.
- Single family
- Active
Listed by:mike purcell
Office:re/max renaissance realtors
MLS#:1510524
Source:TN_CAR
Price summary
- Price:$475,000
- Price per sq. ft.:$188.34
- Monthly HOA dues:$12.5
About this home
Experience Superior Quality and Timeless Craftsmanship in This Stunning 4BR, 2.5BA Home - Step into a world of elegance and ease with this beautifully designed, maintenance-free home, where every detail reflects quality and care. From the moment you enter, you'll be welcomed by rich hardwood flooring that flows through the foyer, great room, and formal dining room, complemented by handsome crown moldings throughout.
The spacious great room is truly a showstopper—featuring a soaring cathedral ceiling, a cozy gas log fireplace, and an open, airy ambiance perfect for entertaining or relaxing in style.
Retreat to the expansive primary suite, complete with recessed lighting and a striking octagonal double tray ceiling. The luxurious en-suite bath offers a spa-like escape with a jetted tub, separate tiled shower, double vanity, and a generous walk-in closet.
The heart of the home—the kitchen—is both stylish and functional, boasting gleaming granite countertops, stainless steel appliances, and ample cabinetry for all your culinary needs.
Upstairs, you will find three generously sized bedrooms with large closets and a full bathroom.
Outside, the impressive brick façade offers excellent curb appeal, nestled at the entrance of a peaceful cul-de-sac. Enjoy added privacy and tranquility, as the property borders the untouched ridge of White Oak Mountain. Whether sipping coffee on the deck or unwinding at sunset, you'll be captivated by the serene wooded valley below and 40-mile views of the majestic Ocoee Mountains.
Despite its private, peaceful setting, this home is just minutes from Volkswagen, Southern Adventist University and I-75—offering the perfect blend of seclusion and convenience.
Come see for yourself the comfort, charm, and craftsmanship this exceptional home has to offer.
Contact an agent
Home facts
- Year built:2006
- Listing Id #:1510524
- Added:134 day(s) ago
- Updated:July 18, 2025 at 12:48 AM
Rooms and interior
- Bedrooms:4
- Total bathrooms:3
- Full bathrooms:2
- Half bathrooms:1
- Living area:2,522 sq. ft.
Heating and cooling
- Cooling:Central Air, Electric, Multi Units
- Heating:Central, Electric, Heating, Natural Gas
Structure and exterior
- Roof:Asphalt, Shingle
- Year built:2006
- Building area:2,522 sq. ft.
- Lot area:0.36 Acres
Utilities
- Water:Public
- Sewer:Public Sewer, Sewer Connected
Finances and disclosures
- Price:$475,000
- Price per sq. ft.:$188.34
- Tax amount:$2,850
New listings near 5553 Jonquil Lane
- New
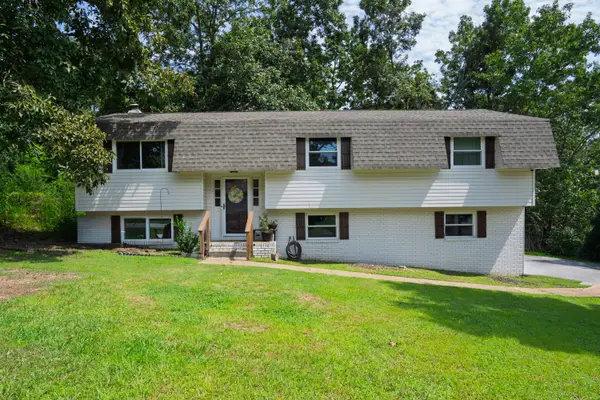 $360,000Active4 beds 2 baths1,964 sq. ft.
$360,000Active4 beds 2 baths1,964 sq. ft.9307 Wyndover Drive, Ooltewah, TN 37363
MLS# 1518861Listed by: KELLER WILLIAMS REALTY - New
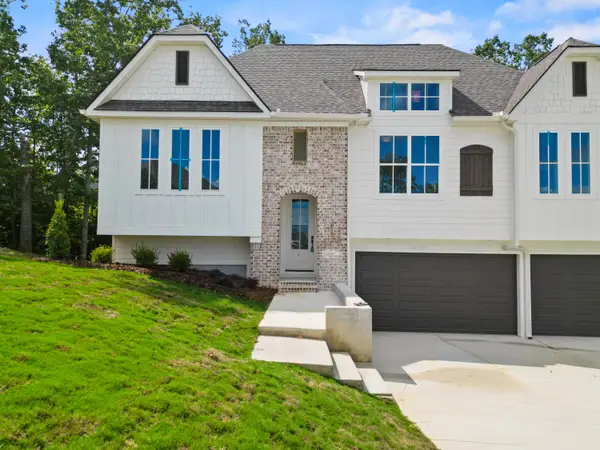 $559,000Active4 beds 3 baths2,600 sq. ft.
$559,000Active4 beds 3 baths2,600 sq. ft.7283 Mercedes Lane, Ooltewah, TN 37363
MLS# 1518813Listed by: GREENTECH HOMES LLC - New
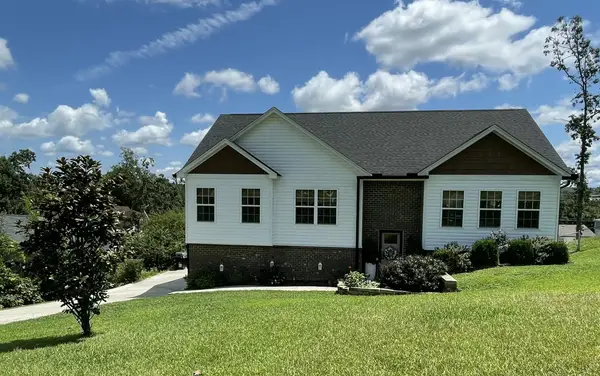 $379,900Active3 beds 3 baths1,546 sq. ft.
$379,900Active3 beds 3 baths1,546 sq. ft.4012 Shady Oak Drive, Ooltewah, TN 37363
MLS# 1518789Listed by: ZACH TAYLOR - CHATTANOOGA - New
 $525,000Active4 beds 3 baths2,376 sq. ft.
$525,000Active4 beds 3 baths2,376 sq. ft.8303 Heron Circle, Ooltewah, TN 37363
MLS# 1518742Listed by: RE/MAX PROPERTIES - New
 $600,000Active6 beds 4 baths2,628 sq. ft.
$600,000Active6 beds 4 baths2,628 sq. ft.8405 Snowdrop Way, Ooltewah, TN 37363
MLS# 1518734Listed by: CRYE-LEIKE, REALTORS - New
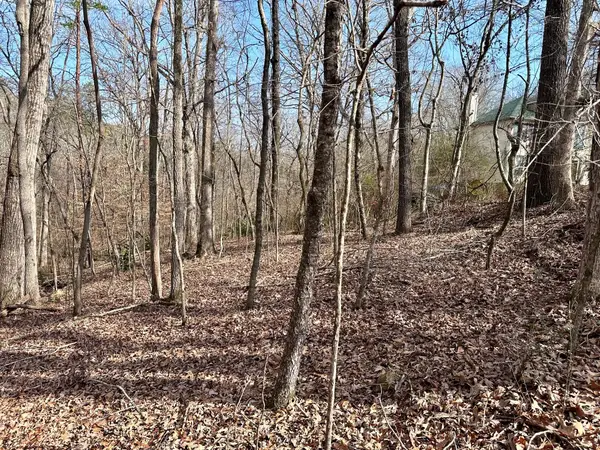 $35,000Active0.59 Acres
$35,000Active0.59 Acres0 Lodestone Drive, Ooltewah, TN 37363
MLS# 1518729Listed by: THE GROUP REAL ESTATE BROKERAGE - New
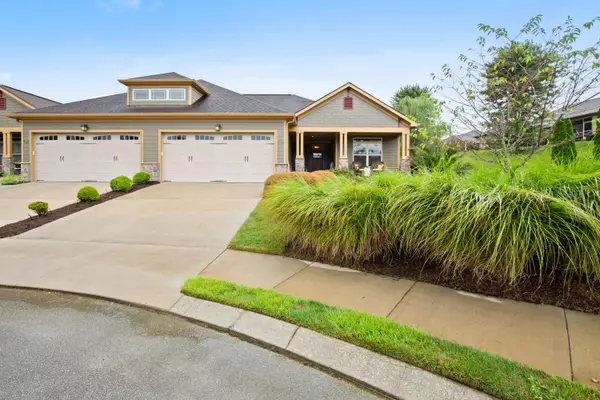 $429,900Active2 beds 2 baths1,546 sq. ft.
$429,900Active2 beds 2 baths1,546 sq. ft.4682 Sweet Berry Lane #183, Ooltewah, TN 37363
MLS# 1518711Listed by: KELLER WILLIAMS REALTY - New
 $415,000Active4 beds 3 baths2,050 sq. ft.
$415,000Active4 beds 3 baths2,050 sq. ft.10106 Crestmont Drive, Ooltewah, TN 37363
MLS# 1518684Listed by: RESULTSMLSCOM - New
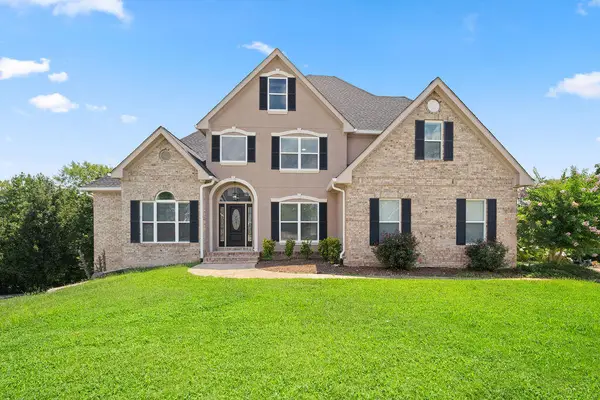 $799,995Active6 beds 5 baths4,935 sq. ft.
$799,995Active6 beds 5 baths4,935 sq. ft.4202 Linen Crest Way, Ooltewah, TN 37363
MLS# 1518659Listed by: CRYE-LEIKE, REALTORS - New
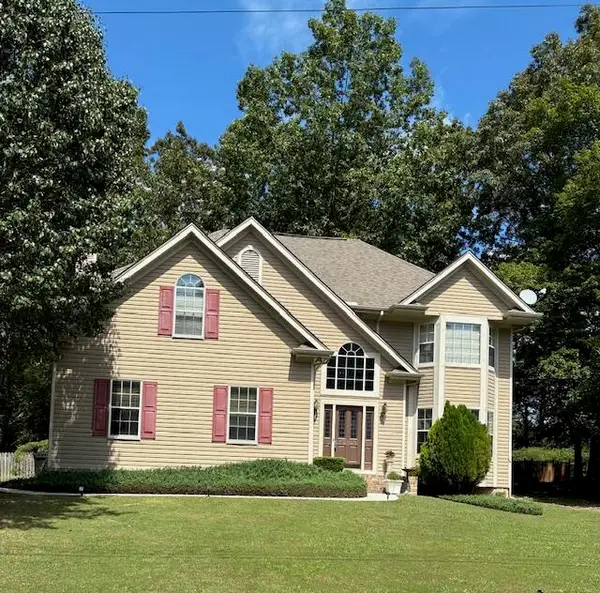 $430,000Active3 beds 3 baths2,550 sq. ft.
$430,000Active3 beds 3 baths2,550 sq. ft.5311 Kellys Point, Ooltewah, TN 37363
MLS# 1518660Listed by: MAXIMUM ONE PREFERRED REALTORS
