5653 Caney Ridge Circle, Ooltewah, TN 37363
Local realty services provided by:Better Homes and Gardens Real Estate Signature Brokers
5653 Caney Ridge Circle,Ooltewah, TN 37363
$473,000
- 5 Beds
- 3 Baths
- 2,531 sq. ft.
- Single family
- Active
Listed by:jacob jarvis
Office:real estate partners chattanooga llc.
MLS#:1520247
Source:TN_CAR
Price summary
- Price:$473,000
- Price per sq. ft.:$186.88
- Monthly HOA dues:$25
About this home
This updated split-level in Crooked Creek delivers flexible two-level living. The lower level can serve as a private in-law/guest suite or a media/game room—complete with two bedrooms, a refreshed full bath, and a large rec space with excellent storage. On the main level, an airy living room with a gas fireplace flows to a renovated kitchen featuring soft-close, dovetail cabinetry, quartz countertops, a new sink/faucet, and a stainless steel oven, microwave, and dishwasher. The main-level suite offers a spa-style bath with a fully tiled shower and glass enclosure, a freestanding tub with filler, and a quartz double vanity. Two additional bedrooms and a full hall bath add easy day-to-day function. Key upgrades include two new HVAC systems with air handlers, new LVP flooring, and a new screened deck. A wood privacy fence was installed in 2022, and the roof was replaced in 2015. Sidewalks connect you to the community pool and playground, and you're minutes to Cambridge Square, Hamilton Place, and I-75. Turn the key and start living—no projects, just polished spaces and a lower level that adapts to guests, work, or play. Thoughtful upgrades throughout make this a turnkey, updated home that delivers comfort now and peace of mind later.
Contact an agent
Home facts
- Year built:2006
- Listing ID #:1520247
- Added:53 day(s) ago
- Updated:November 03, 2025 at 03:34 PM
Rooms and interior
- Bedrooms:5
- Total bathrooms:3
- Full bathrooms:3
- Living area:2,531 sq. ft.
Heating and cooling
- Cooling:Ceiling Fan(s), Central Air, ENERGY STAR Qualified Equipment, Multi Units
- Heating:Central, Heat Pump, Heating, Humidity Control, Natural Gas
Structure and exterior
- Roof:Composition
- Year built:2006
- Building area:2,531 sq. ft.
- Lot area:0.4 Acres
Utilities
- Water:Public, Water Available, Water Connected
- Sewer:Public Sewer, Sewer Available, Sewer Connected
Finances and disclosures
- Price:$473,000
- Price per sq. ft.:$186.88
- Tax amount:$1,681
New listings near 5653 Caney Ridge Circle
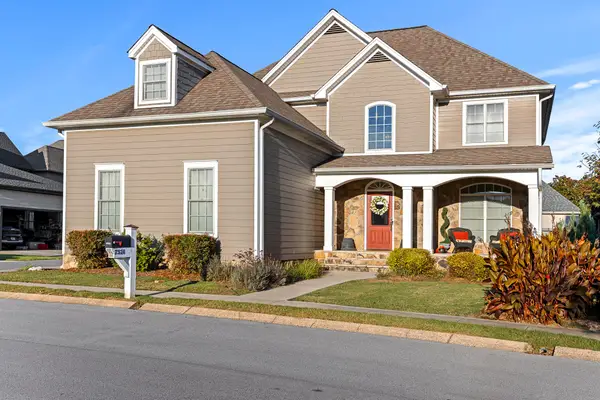 $515,000Active3 beds 4 baths2,840 sq. ft.
$515,000Active3 beds 4 baths2,840 sq. ft.7371 Artisan Circle, Ooltewah, TN 37363
MLS# 1522327Listed by: KELLER WILLIAMS REALTY- New
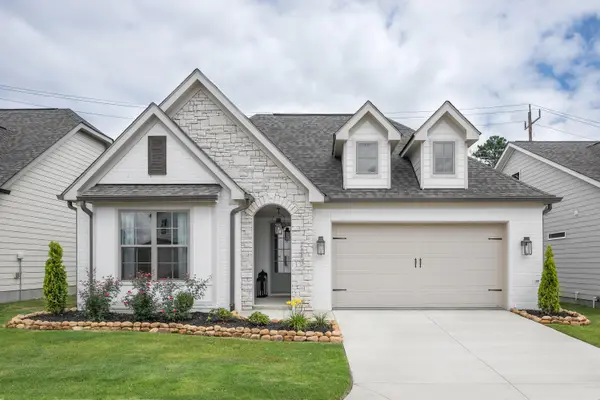 $449,900Active3 beds 2 baths1,900 sq. ft.
$449,900Active3 beds 2 baths1,900 sq. ft.50 Snow Line Lane, Ooltewah, TN 37363
MLS# 1523256Listed by: GREENTECH HOMES LLC - New
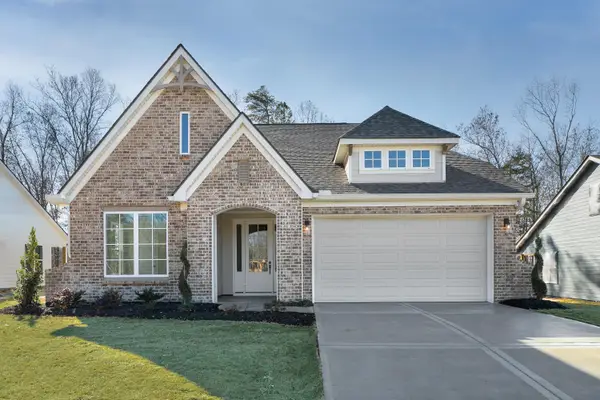 $434,000Active3 beds 2 baths1,600 sq. ft.
$434,000Active3 beds 2 baths1,600 sq. ft.46 Snow Line Lane, Ooltewah, TN 37363
MLS# 1523251Listed by: GREENTECH HOMES LLC - New
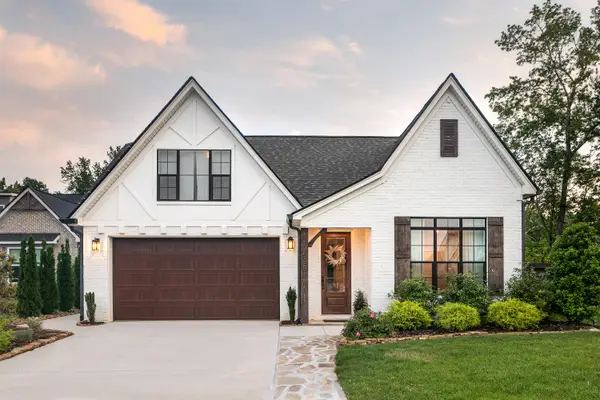 $514,000Active4 beds 3 baths2,600 sq. ft.
$514,000Active4 beds 3 baths2,600 sq. ft.10 Snow Line Lane, Ooltewah, TN 37363
MLS# 1523253Listed by: GREENTECH HOMES LLC - New
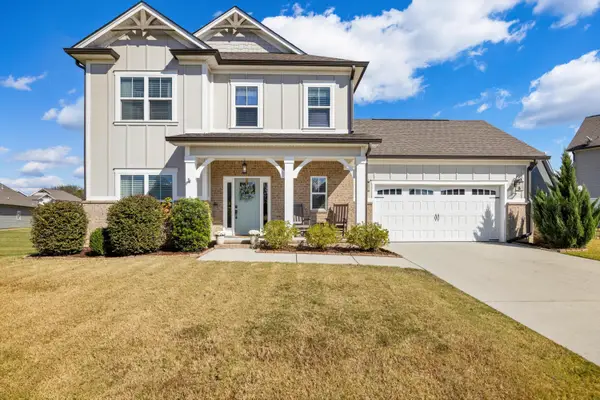 $535,000Active3 beds 3 baths2,604 sq. ft.
$535,000Active3 beds 3 baths2,604 sq. ft.8396 River Birch Loop #37, Ooltewah, TN 37363
MLS# 1523073Listed by: RE/MAX PROPERTIES - New
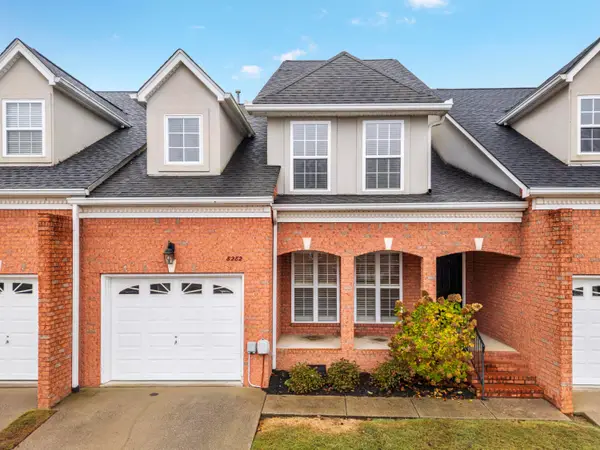 $399,900Active3 beds 3 baths2,476 sq. ft.
$399,900Active3 beds 3 baths2,476 sq. ft.8282 Double Eagle Court, Ooltewah, TN 37363
MLS# 1523140Listed by: KELLER WILLIAMS REALTY - New
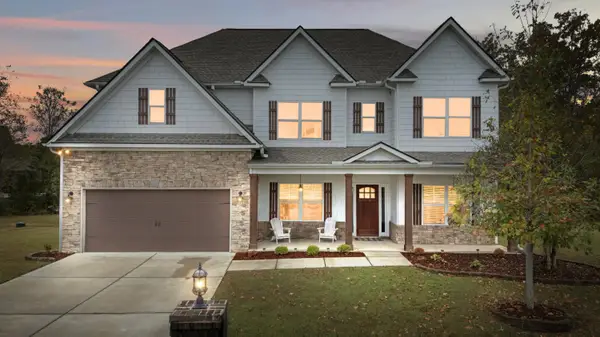 $725,000Active5 beds 3 baths3,548 sq. ft.
$725,000Active5 beds 3 baths3,548 sq. ft.7362 Hollyhock Lane, Ooltewah, TN 37363
MLS# 1522876Listed by: REAL BROKER - New
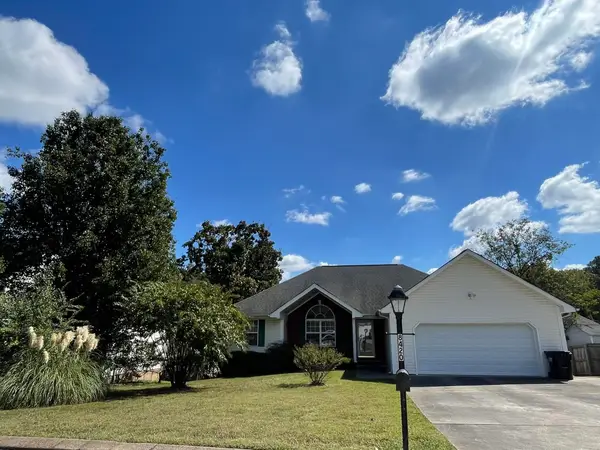 $330,000Active3 beds 3 baths1,553 sq. ft.
$330,000Active3 beds 3 baths1,553 sq. ft.8420 Paradigm Place, Ooltewah, TN 37363
MLS# 3033677Listed by: RE/MAX PROPERTIES 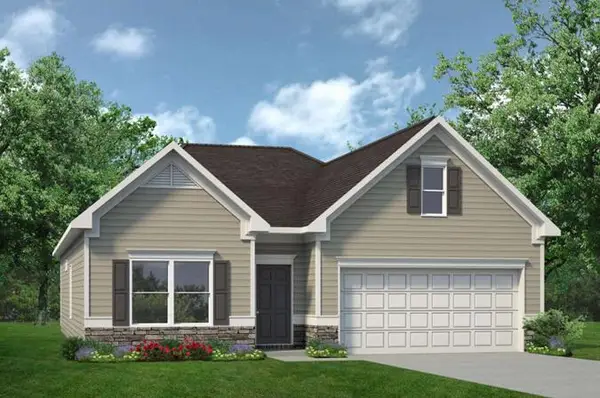 $385,340Pending3 beds 2 baths1,826 sq. ft.
$385,340Pending3 beds 2 baths1,826 sq. ft.8805 Meadowvale Court, Ooltewah, TN 37363
MLS# 1523072Listed by: SDH CHATTANOOGA LLC- New
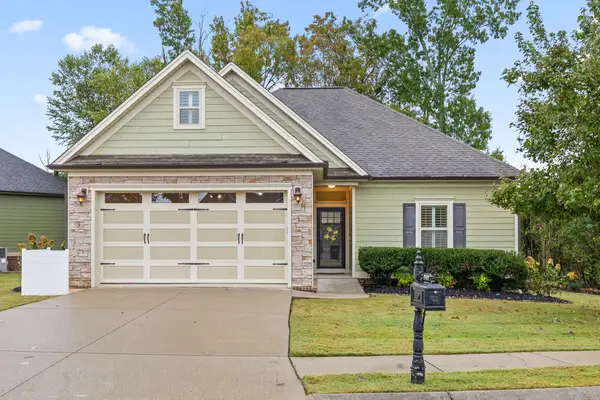 $414,400Active3 beds 2 baths1,550 sq. ft.
$414,400Active3 beds 2 baths1,550 sq. ft.8460 Kennerly Court, Ooltewah, TN 37363
MLS# 1523069Listed by: KELLER WILLIAMS REALTY
