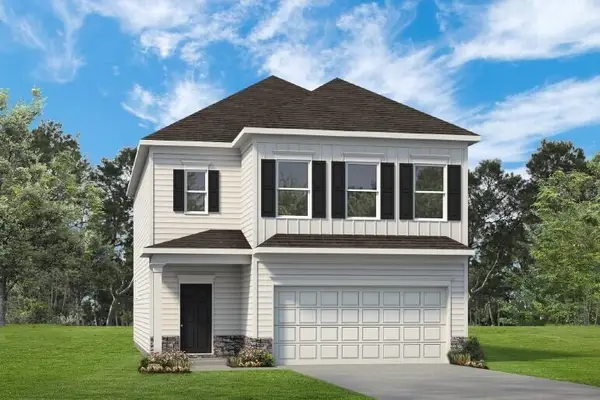7160 Neville Drive, Ooltewah, TN 37363
Local realty services provided by:Better Homes and Gardens Real Estate Jackson Realty
7160 Neville Drive,Ooltewah, TN 37363
$499,000
- 4 Beds
- 3 Baths
- 2,752 sq. ft.
- Single family
- Active
Listed by:donnella m ianziti
Office:rh real estate, llc.
MLS#:1516861
Source:TN_CAR
Price summary
- Price:$499,000
- Price per sq. ft.:$181.32
About this home
Major price drop! The sellers have already moved out of state and are ready to hand over the keys. They've priced it to move, so bring your offer today!
This beauty features 4 bedrooms and 2.5 baths plus a large bonus room with closet.
From the welcoming front porch to the charming entryway with a large walk-in closet and guest bath, the home balances everyday function with comfort and style.
The spacious open-concept layout and 9-foot ceilings on the main level create an airy, welcoming atmosphere. The kitchen features stainless steel appliances, a walk-in pantry, breakfast nook, and an extended island/bar that's perfect for everyday meals or entertaining. It flows seamlessly into the dining and living areas, ideal for both cozy nights in and hosting friends.
You'll love the comfort of dual-zone A/C, keeping the upstairs and downstairs perfectly climate-controlled year-round.
Unwind from your day on the screened-in back porch, overlooking a peaceful, tree-lined yard where deer often wander through. Whether it's sipping coffee on a crisp morning or relaxing after work as the leaves change, this serene outdoor space is what makes this home truly special.
Upstairs, all four bedrooms are tucked away for privacy. The spacious primary suite features a large walk-in closet and granite double vanity. Two additional bedrooms also have walk-in closets, and the fourth makes a perfect guest room or home office. The oversized bonus room comes complete with a 55'' TV and built-in speakers; ideal for movie nights, a playroom, or even a fifth bedroom. The upstairs laundry room adds another layer of convenience.
Located just outside Chattanooga this great location is just minutes from the amenities at Cambridge Square, outdoor fun at Little Debbie Park, and fishing and boating at Harrison Bay State Park, this home is the perfect blend of location, nature, and comfort.
Come see why this one feels like home the moment you step inside.
Contact an agent
Home facts
- Year built:2009
- Listing ID #:1516861
- Added:75 day(s) ago
- Updated:October 01, 2025 at 12:53 AM
Rooms and interior
- Bedrooms:4
- Total bathrooms:3
- Full bathrooms:2
- Half bathrooms:1
- Living area:2,752 sq. ft.
Heating and cooling
- Cooling:Ceiling Fan(s), Central Air
- Heating:Central, Heating, Natural Gas
Structure and exterior
- Year built:2009
- Building area:2,752 sq. ft.
- Lot area:0.22 Acres
Utilities
- Water:Public, Water Connected
- Sewer:Public Sewer, Sewer Connected
Finances and disclosures
- Price:$499,000
- Price per sq. ft.:$181.32
- Tax amount:$2,151
New listings near 7160 Neville Drive
- New
 $3,725,000Active4 beds 8 baths10,039 sq. ft.
$3,725,000Active4 beds 8 baths10,039 sq. ft.7900 Thunder Farms Trail, Ooltewah, TN 37363
MLS# 1521393Listed by: THE JAMES COMPANY REAL ESTATE BROKERS & DEVELOPMENT - New
 $1,695,000Active5 beds 6 baths7,150 sq. ft.
$1,695,000Active5 beds 6 baths7,150 sq. ft.8441 Balata Drive, Ooltewah, TN 37363
MLS# 3003435Listed by: GREATER DOWNTOWN REALTY DBA KELLER WILLIAMS REALTY - New
 $439,900Active4 beds 3 baths2,433 sq. ft.
$439,900Active4 beds 3 baths2,433 sq. ft.7576 Snow Line Lane #30, Ooltewah, TN 37363
MLS# 1521338Listed by: TRUST REAL ESTATE GROUP, LLC - New
 $499,900Active5 beds 3 baths2,768 sq. ft.
$499,900Active5 beds 3 baths2,768 sq. ft.7568 Snow Line Lane #32, Ooltewah, TN 37363
MLS# 1521340Listed by: TRUST REAL ESTATE GROUP, LLC - New
 $415,000Active3 beds 2 baths1,650 sq. ft.
$415,000Active3 beds 2 baths1,650 sq. ft.8594 Kennerly Court, Ooltewah, TN 37363
MLS# 1521346Listed by: REAL BROKER - New
 $389,175Active4 beds 3 baths2,237 sq. ft.
$389,175Active4 beds 3 baths2,237 sq. ft.8809 Meadowvale Court, Ooltewah, TN 37363
MLS# 1521317Listed by: SDH CHATTANOOGA LLC - New
 $383,290Active3 beds 3 baths2,237 sq. ft.
$383,290Active3 beds 3 baths2,237 sq. ft.8816 Meadowvale Court, Ooltewah, TN 37363
MLS# 1521315Listed by: SDH CHATTANOOGA LLC - New
 $381,960Active3 beds 2 baths1,701 sq. ft.
$381,960Active3 beds 2 baths1,701 sq. ft.8820 Meadowvale Court, Ooltewah, TN 37363
MLS# 1521311Listed by: SDH CHATTANOOGA LLC - New
 $399,999Active4 beds 3 baths2,246 sq. ft.
$399,999Active4 beds 3 baths2,246 sq. ft.6376 Pringle Drive, Ooltewah, TN 37363
MLS# 1521273Listed by: ROGUE REAL ESTATE COMPANY LLC - New
 $650,000Active3 beds 3 baths1,950 sq. ft.
$650,000Active3 beds 3 baths1,950 sq. ft.8518 Providence Road, Ooltewah, TN 37363
MLS# 1521276Listed by: KELLER WILLIAMS REALTY
