7615 Ooltewah Georgetown Road, Ooltewah, TN 37363
Local realty services provided by:Better Homes and Gardens Real Estate Jackson Realty
7615 Ooltewah Georgetown Road,Ooltewah, TN 37363
$720,000
- 4 Beds
- 5 Baths
- 3,603 sq. ft.
- Single family
- Active
Listed by:steve dorsa
Office:epique realty
MLS#:1520124
Source:TN_CAR
Price summary
- Price:$720,000
- Price per sq. ft.:$199.83
About this home
Looking for a multi-generational home in Ooltewah with acreage, a 4-car garage, AND a huge workshop?? You found it! Set on 1.67 acres, this 4-bedroom, 4.5-bathroom home has the space, updates, and flexibility to fit a variety of living arrangements. The property includes a 40x48 metal building with power, 12' garage door, and 10,000-watt heater, a 4-car garage in the basement, an above ground pool, and an extra storage building; giving you room for hobbies, vehicles, and fun all in one place. Inside, the main level features two living quarters, each with its own kitchen, living room, and master suite. These spaces are connected and share a large laundry room, giving you privacy when you want it and convenience when you need it. Upstairs, you'll find two additional bedrooms, each with its own bathroom and walk-in closet. This level also includes a bonus room and a flex space that can adapt to your lifestyle. Recent updates include new hardwood flooring in the upstairs bedrooms, new backsplash in the kitchen, and improvements to the back deck. The basement level holds the oversized 4-car garage with plenty of space for parking and storage. Everyday living is made easier with a central vacuum, intercom system, and three HVAC units, all less than 5 years old. From thoughtful updates to features rarely found in one property, this Ooltewah home blends comfort, flexibility, and plenty of space both inside and out. **Exclusive lending incentives offered only on this property. Our preferred lender to give 1% of the loan amount towards closing costs.**
Contact an agent
Home facts
- Year built:2008
- Listing ID #:1520124
- Added:56 day(s) ago
- Updated:November 03, 2025 at 03:34 PM
Rooms and interior
- Bedrooms:4
- Total bathrooms:5
- Full bathrooms:4
- Half bathrooms:1
- Living area:3,603 sq. ft.
Heating and cooling
- Cooling:Central Air
- Heating:Central, Heating
Structure and exterior
- Roof:Shingle
- Year built:2008
- Building area:3,603 sq. ft.
- Lot area:1.67 Acres
Utilities
- Water:Public
- Sewer:Septic Tank
Finances and disclosures
- Price:$720,000
- Price per sq. ft.:$199.83
- Tax amount:$2,445
New listings near 7615 Ooltewah Georgetown Road
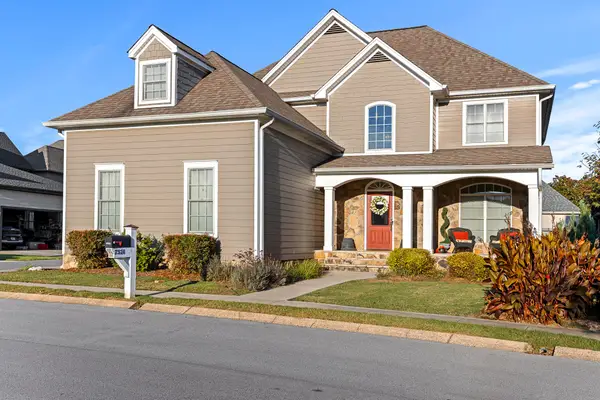 $515,000Active3 beds 4 baths2,840 sq. ft.
$515,000Active3 beds 4 baths2,840 sq. ft.7371 Artisan Circle, Ooltewah, TN 37363
MLS# 1522327Listed by: KELLER WILLIAMS REALTY- New
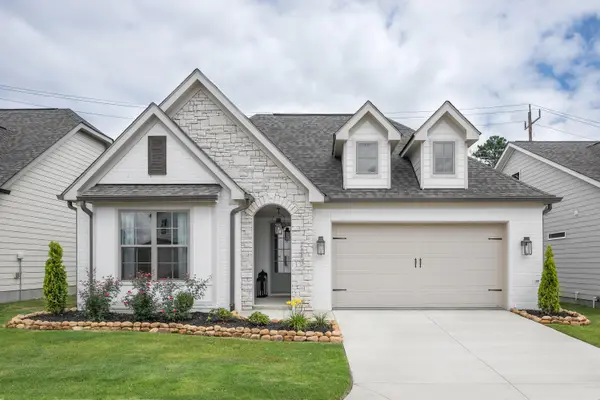 $449,900Active3 beds 2 baths1,900 sq. ft.
$449,900Active3 beds 2 baths1,900 sq. ft.50 Snow Line Lane, Ooltewah, TN 37363
MLS# 1523256Listed by: GREENTECH HOMES LLC - New
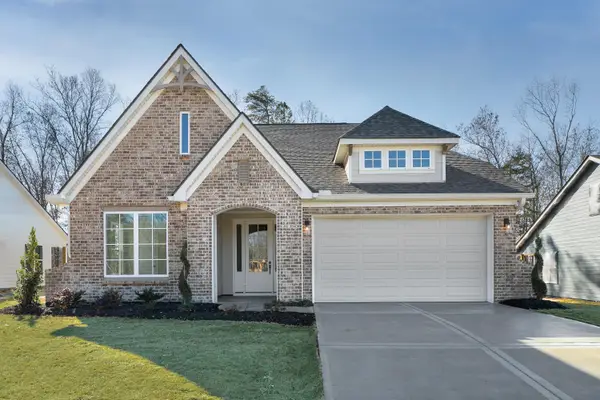 $434,000Active3 beds 2 baths1,600 sq. ft.
$434,000Active3 beds 2 baths1,600 sq. ft.46 Snow Line Lane, Ooltewah, TN 37363
MLS# 1523251Listed by: GREENTECH HOMES LLC - New
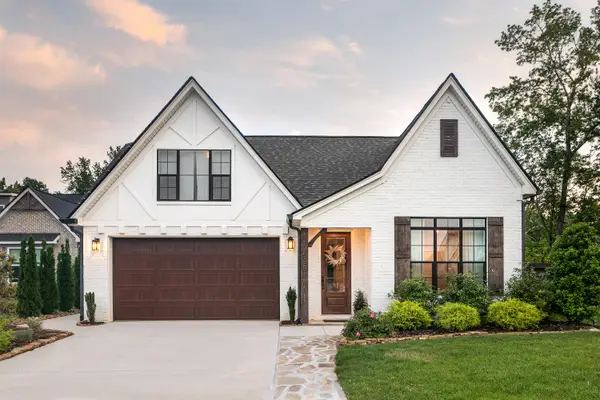 $514,000Active4 beds 3 baths2,600 sq. ft.
$514,000Active4 beds 3 baths2,600 sq. ft.10 Snow Line Lane, Ooltewah, TN 37363
MLS# 1523253Listed by: GREENTECH HOMES LLC - New
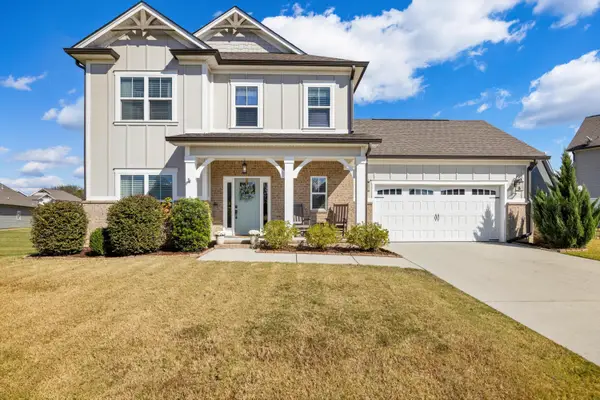 $535,000Active3 beds 3 baths2,604 sq. ft.
$535,000Active3 beds 3 baths2,604 sq. ft.8396 River Birch Loop #37, Ooltewah, TN 37363
MLS# 1523073Listed by: RE/MAX PROPERTIES - New
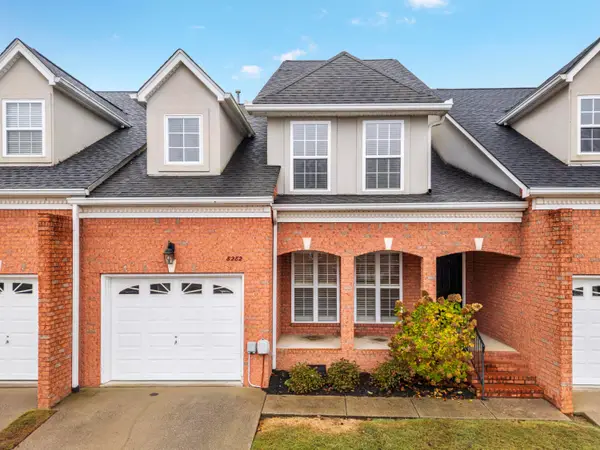 $399,900Active3 beds 3 baths2,476 sq. ft.
$399,900Active3 beds 3 baths2,476 sq. ft.8282 Double Eagle Court, Ooltewah, TN 37363
MLS# 1523140Listed by: KELLER WILLIAMS REALTY - New
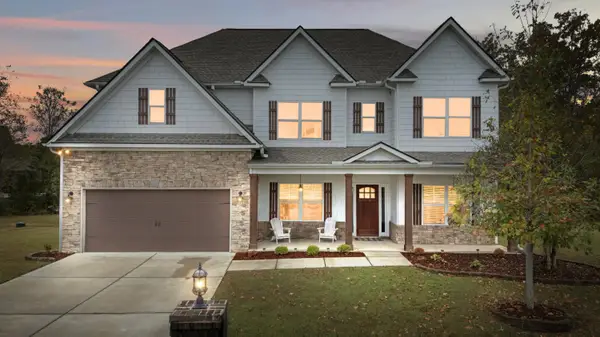 $725,000Active5 beds 3 baths3,548 sq. ft.
$725,000Active5 beds 3 baths3,548 sq. ft.7362 Hollyhock Lane, Ooltewah, TN 37363
MLS# 1522876Listed by: REAL BROKER - New
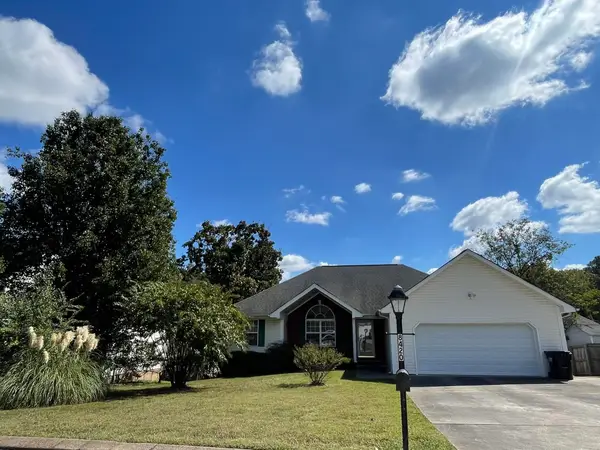 $330,000Active3 beds 3 baths1,553 sq. ft.
$330,000Active3 beds 3 baths1,553 sq. ft.8420 Paradigm Place, Ooltewah, TN 37363
MLS# 3033677Listed by: RE/MAX PROPERTIES 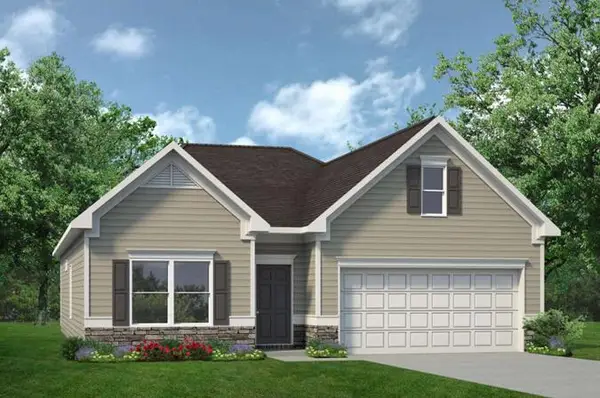 $385,340Pending3 beds 2 baths1,826 sq. ft.
$385,340Pending3 beds 2 baths1,826 sq. ft.8805 Meadowvale Court, Ooltewah, TN 37363
MLS# 1523072Listed by: SDH CHATTANOOGA LLC- New
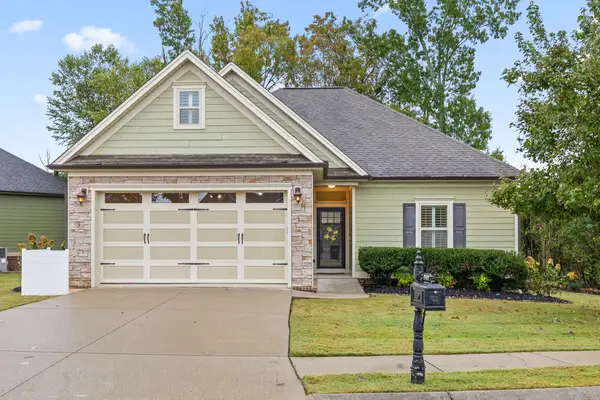 $414,400Active3 beds 2 baths1,550 sq. ft.
$414,400Active3 beds 2 baths1,550 sq. ft.8460 Kennerly Court, Ooltewah, TN 37363
MLS# 1523069Listed by: KELLER WILLIAMS REALTY
