8016 Mcdonald Cemetery Road, Ooltewah, TN 37363
Local realty services provided by:Better Homes and Gardens Real Estate Ben Bray & Associates
8016 Mcdonald Cemetery Road,Ooltewah, TN 37363
$650,000
- 3 Beds
- 2 Baths
- 2,200 sq. ft.
- Single family
- Active
Upcoming open houses
- Sun, Nov 0201:00 pm - 03:00 pm
Listed by:kristina mauser
Office:greater chattanooga realty, keller williams realty
MLS#:3035023
Source:NASHVILLE
Price summary
- Price:$650,000
- Price per sq. ft.:$295.45
About this home
Immerse yourself to enjoy rural living in Tennessee at this southern modern farmhouse property that embraces nature and community. With less noise and fewer distractions to savor life's simple pleasures, yet minutes to everything thriving in the desired community of Ooltewah.
Find solace on the 5.24 peaceful acres, a newer all one-level home, plus the rustic charm of a 42' x 52' custom barn providing versatile, practical features with large doors, concrete floor, loft storage and endless potential for what you choose.
The winding drive takes you through the property of mature trees towards this newer built home where sitting on the front porch becomes a cherished ritual. Open floor plan, tons of windows for natural light, extensive recessed lighting, high ceilings, modern fixtures, sleek granite countertops, soft close cabinetry, stainless steel appliances, zero carpeting with custom trim and molding throughout the home.
A large and functional kitchen creates a highly efficient workflow. A pot filler over the cooking area, deep drawer pullouts for better storage, designated pantry, farm sink, island with breakfast bar, and modern white cabinets. Streamline your morning routine with the coffee bar that provides a personal hub that is inviting and organized.
The large primary bedroom showcases a double tray ceiling, en-suite bathroom that hosts a soaking tub, tile shower, dual vanities and large walk-in closet. This entire wing provides a new private deck to customize an outdoor space directly from your bedroom.
Split to the other side of the home is two additional bedrooms, second bathroom, and laundry room.
Gravitate out the back door to find the new covered patio overlooking an outdoor space to customize a fire pit as a backdrop for a peaceful existence that is just 15 minutes to shopping, restaurants and I-75 for easy commutes.
Contact an agent
Home facts
- Year built:2022
- Listing ID #:3035023
- Added:4 day(s) ago
- Updated:November 02, 2025 at 10:49 PM
Rooms and interior
- Bedrooms:3
- Total bathrooms:2
- Full bathrooms:2
- Living area:2,200 sq. ft.
Heating and cooling
- Cooling:Ceiling Fan(s), Central Air, Electric
- Heating:Central, Electric, Heat Pump
Structure and exterior
- Roof:Asphalt
- Year built:2022
- Building area:2,200 sq. ft.
- Lot area:5.24 Acres
Schools
- High school:Central High School
- Middle school:Hunter Middle School
- Elementary school:Snow Hill Elementary School
Utilities
- Water:Public, Water Available
- Sewer:Septic Tank
Finances and disclosures
- Price:$650,000
- Price per sq. ft.:$295.45
- Tax amount:$597
New listings near 8016 Mcdonald Cemetery Road
- Open Sun, 1 to 3pmNew
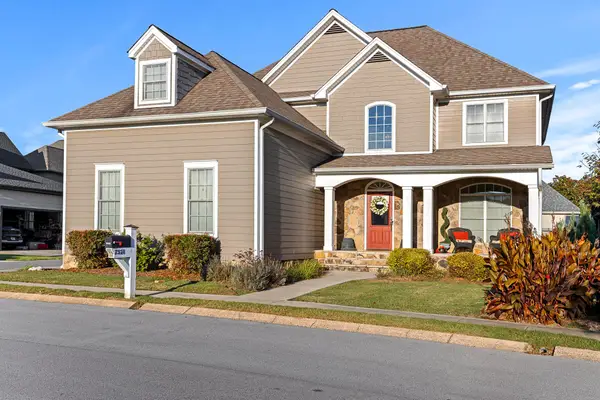 $515,000Active3 beds 4 baths2,840 sq. ft.
$515,000Active3 beds 4 baths2,840 sq. ft.7371 Artisan Circle, Ooltewah, TN 37363
MLS# 3016078Listed by: GREATER DOWNTOWN REALTY DBA KELLER WILLIAMS REALTY - New
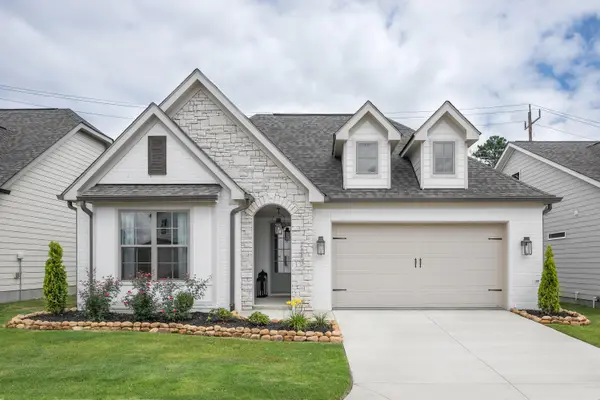 $449,900Active3 beds 2 baths1,900 sq. ft.
$449,900Active3 beds 2 baths1,900 sq. ft.50 Snow Line Lane, Ooltewah, TN 37363
MLS# 1523256Listed by: GREENTECH HOMES LLC - New
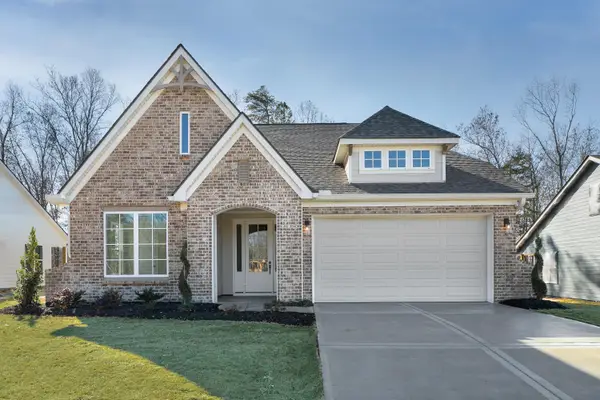 $434,000Active3 beds 2 baths1,600 sq. ft.
$434,000Active3 beds 2 baths1,600 sq. ft.46 Snow Line Lane, Ooltewah, TN 37363
MLS# 1523251Listed by: GREENTECH HOMES LLC - New
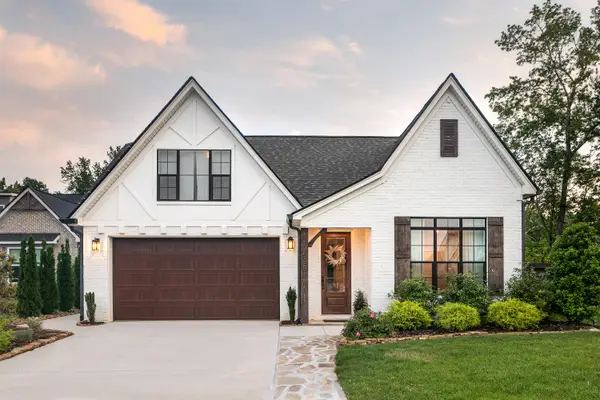 $514,000Active4 beds 3 baths2,600 sq. ft.
$514,000Active4 beds 3 baths2,600 sq. ft.10 Snow Line Lane, Ooltewah, TN 37363
MLS# 1523253Listed by: GREENTECH HOMES LLC - Open Sun, 1 to 3pmNew
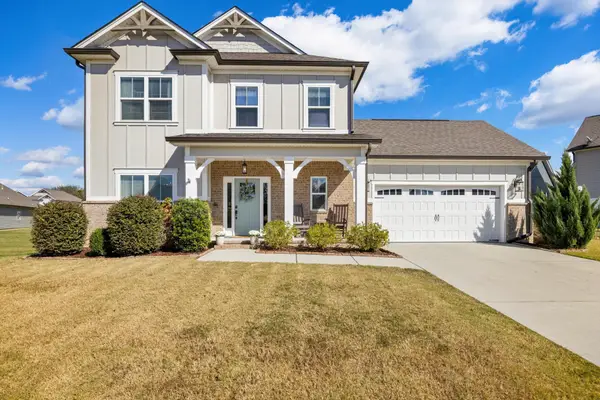 $535,000Active3 beds 3 baths2,604 sq. ft.
$535,000Active3 beds 3 baths2,604 sq. ft.8396 River Birch Loop #37, Ooltewah, TN 37363
MLS# 3035083Listed by: RE/MAX PROPERTIES - New
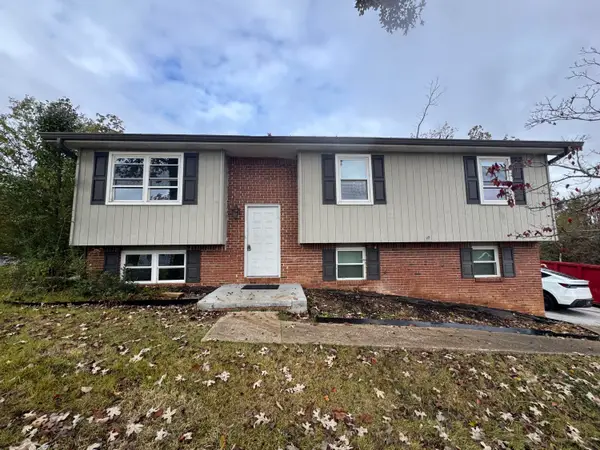 $270,000Active4 beds 2 baths1,951 sq. ft.
$270,000Active4 beds 2 baths1,951 sq. ft.4011 Shady Oak Drive, Ooltewah, TN 37363
MLS# 1523147Listed by: REAL ESTATE PARTNERS CHATTANOOGA LLC - New
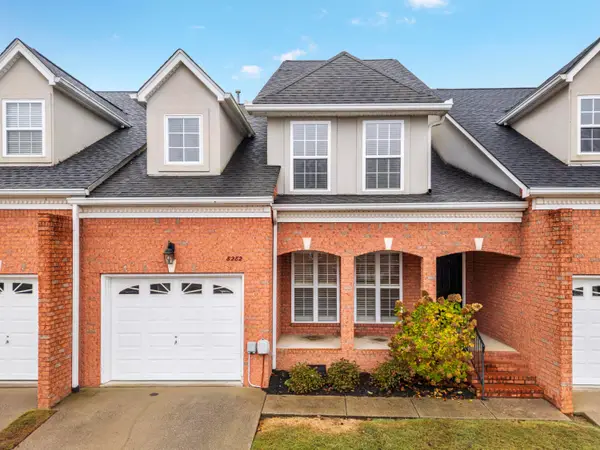 $399,900Active3 beds 3 baths2,476 sq. ft.
$399,900Active3 beds 3 baths2,476 sq. ft.8282 Double Eagle Court, Ooltewah, TN 37363
MLS# 1523140Listed by: KELLER WILLIAMS REALTY - New
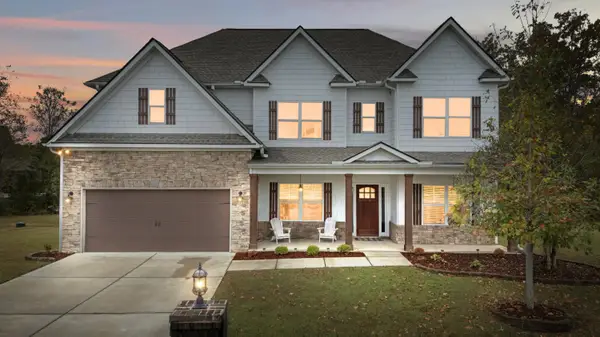 $725,000Active5 beds 3 baths3,548 sq. ft.
$725,000Active5 beds 3 baths3,548 sq. ft.7362 Hollyhock Lane, Ooltewah, TN 37363
MLS# 1522876Listed by: REAL BROKER - New
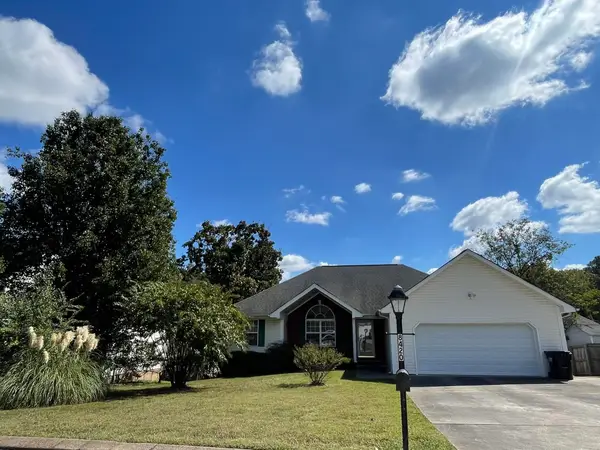 $330,000Active3 beds 3 baths1,553 sq. ft.
$330,000Active3 beds 3 baths1,553 sq. ft.8420 Paradigm Place, Ooltewah, TN 37363
MLS# 3033677Listed by: RE/MAX PROPERTIES 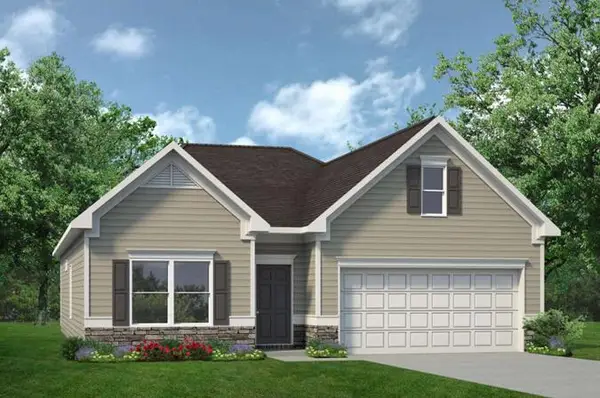 $385,340Pending3 beds 2 baths1,826 sq. ft.
$385,340Pending3 beds 2 baths1,826 sq. ft.8805 Meadowvale Court, Ooltewah, TN 37363
MLS# 1523072Listed by: SDH CHATTANOOGA LLC
