8052 Abraham Lane, Ooltewah, TN 37363
Local realty services provided by:Better Homes and Gardens Real Estate Signature Brokers
8052 Abraham Lane,Ooltewah, TN 37363
$449,900
- 3 Beds
- 2 Baths
- 1,900 sq. ft.
- Single family
- Active
Listed by:stevie s rifenberick
Office:keller williams realty
MLS#:1522170
Source:TN_CAR
Price summary
- Price:$449,900
- Price per sq. ft.:$236.79
About this home
Beautiful New Construction Home in Ooltewah - Convenient, Comfortable, and Move-In Ready!
Welcome to your brand-new dream home in the desirable Wolfe's Farm subdivision! Conveniently located just minutes from I-75 and Hwy 58, this beautifully crafted home offers the perfect blend of quiet suburban living with easy access to everything Ooltewah and the greater Chattanooga area have to offer. Enjoy nearby shopping and dining at Cambridge Square or explore the natural beauty of Harrison Bay State Park and Savannah Bay—just a short drive away—with options for biking, hiking, boating, and fishing.
This thoughtfully designed home features 3 spacious bedrooms, 2 full baths, and 1900 square feet of stylish living space, plus an additional 800 square feet of unfinished basement—perfect for future expansion, a home gym, or storage. A large 2-car garage and extended driveway provide ample parking for family and guests.
Inside, the modern kitchen shines with white shaker cabinets, granite countertops, and plenty of natural light. The master suite is a true retreat, featuring double closets and an en-suite bath with his-and-hers vanities. Additional highlights include: entry way coat closet, large utility/laundry room with washer/dryer hookup, hallway linen/storage closet, and a generously sized lot with back deck for relaxing or entertaining.
All of this is just under 30 minutes to downtown Chattanooga, making it easy to enjoy city life while coming home to the peace and comfort of a quiet neighborhood.
Don't miss this opportunity to own a brand-new home in one of Ooltewah's up-and-coming communities. Schedule your tour today!
Contact an agent
Home facts
- Year built:2025
- Listing ID #:1522170
- Added:1 day(s) ago
- Updated:October 11, 2025 at 02:53 AM
Rooms and interior
- Bedrooms:3
- Total bathrooms:2
- Full bathrooms:2
- Living area:1,900 sq. ft.
Heating and cooling
- Cooling:Central Air, Electric
- Heating:Central, Electric, Heating
Structure and exterior
- Roof:Asphalt, Shingle
- Year built:2025
- Building area:1,900 sq. ft.
- Lot area:0.56 Acres
Utilities
- Water:Public, Water Connected
- Sewer:Septic Tank
Finances and disclosures
- Price:$449,900
- Price per sq. ft.:$236.79
New listings near 8052 Abraham Lane
- New
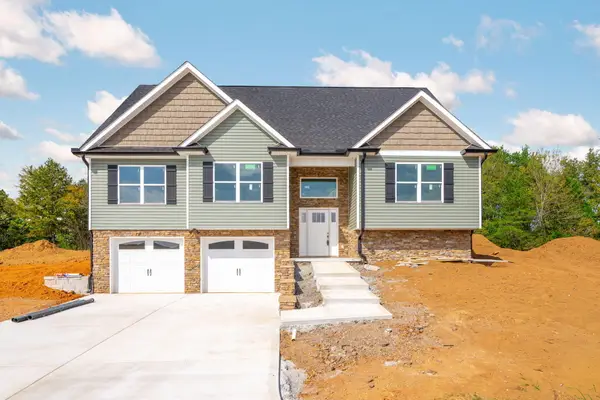 $449,900Active3 beds 2 baths1,900 sq. ft.
$449,900Active3 beds 2 baths1,900 sq. ft.8058 Abraham Lane, Ooltewah, TN 37363
MLS# 1522172Listed by: KELLER WILLIAMS REALTY - New
 $49,000Active0.93 Acres
$49,000Active0.93 Acres7215 Flagstone Drive, Ooltewah, TN 37363
MLS# 1522164Listed by: RE/MAX RENAISSANCE REALTORS - New
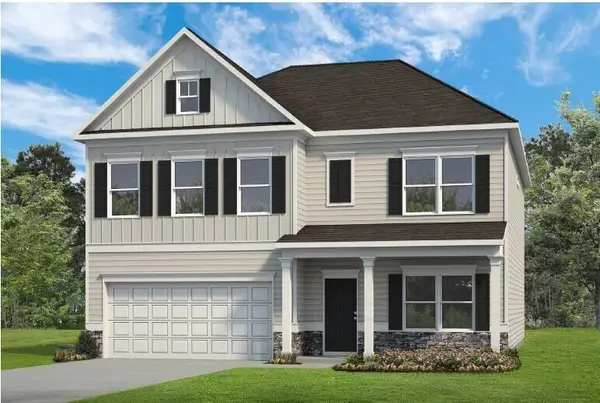 $449,900Active4 beds 3 baths3,005 sq. ft.
$449,900Active4 beds 3 baths3,005 sq. ft.8159 Harbour Chase Lp, Ooltewah, TN 37363
MLS# 1522141Listed by: SDH CHATTANOOGA LLC - New
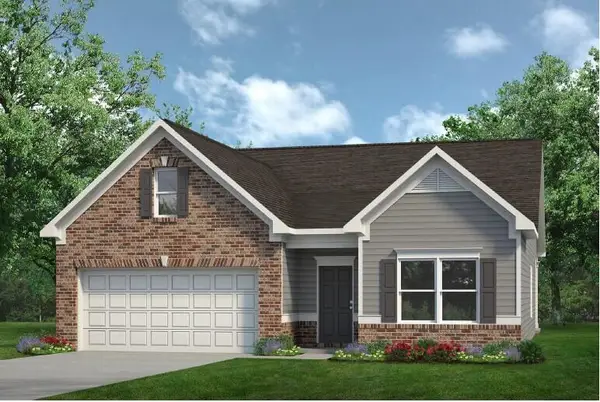 $395,460Active3 beds 3 baths1,740 sq. ft.
$395,460Active3 beds 3 baths1,740 sq. ft.8139 Harbour Chase Lp, Ooltewah, TN 37363
MLS# 1522143Listed by: SDH CHATTANOOGA LLC - New
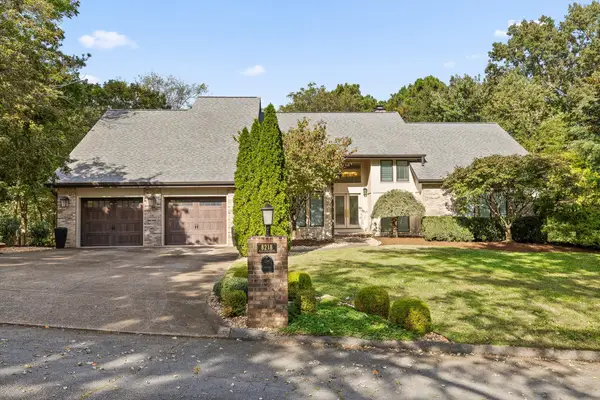 $1,195,000Active5 beds 6 baths5,284 sq. ft.
$1,195,000Active5 beds 6 baths5,284 sq. ft.8218 Mill Race Drive, Ooltewah, TN 37363
MLS# 1522137Listed by: 35 SOUTH REAL ESTATE & DESIGN, LLC - New
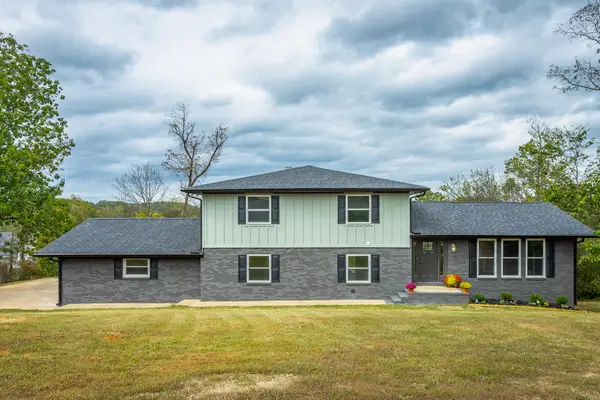 $509,900Active4 beds 3 baths2,639 sq. ft.
$509,900Active4 beds 3 baths2,639 sq. ft.8178 Savannah Hills Drive, Ooltewah, TN 37363
MLS# 1522138Listed by: UNITED REAL ESTATE EXPERTS - New
 $300,000Active15.55 Acres
$300,000Active15.55 Acres8002&8028 Abraham Lane, Ooltewah, TN 37363
MLS# 1522125Listed by: KELLER WILLIAMS REALTY - New
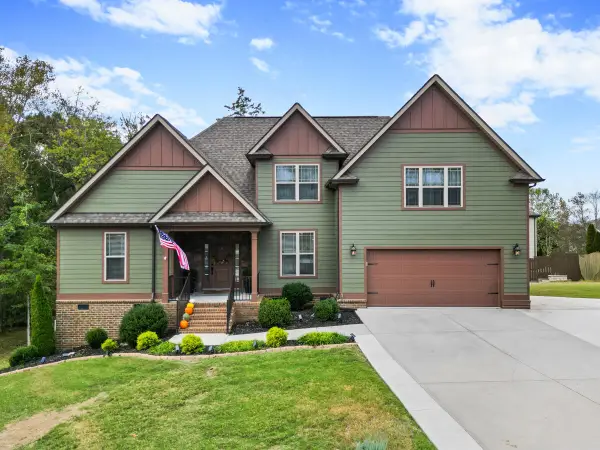 $535,000Active5 beds 3 baths2,445 sq. ft.
$535,000Active5 beds 3 baths2,445 sq. ft.6775 Doughboys Lane, Ooltewah, TN 37363
MLS# 1522127Listed by: REAL ESTATE PARTNERS CHATTANOOGA LLC - New
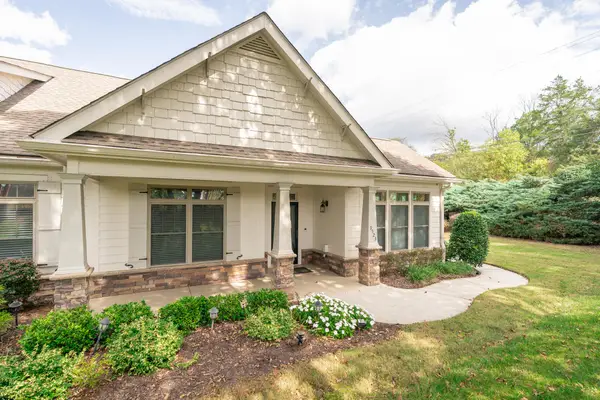 $395,000Active3 beds 2 baths1,863 sq. ft.
$395,000Active3 beds 2 baths1,863 sq. ft.9523 Collier Place, Ooltewah, TN 37363
MLS# 1522105Listed by: KELLER WILLIAMS REALTY
