8090 Watercolour Lane, Ooltewah, TN 37363
Local realty services provided by:Better Homes and Gardens Real Estate Signature Brokers
8090 Watercolour Lane,Ooltewah, TN 37363
$489,535
- 4 Beds
- 2 Baths
- 2,250 sq. ft.
- Single family
- Active
Listed by:elizabeth koller
Office:dhi inc
MLS#:1512197
Source:TN_CAR
Price summary
- Price:$489,535
- Price per sq. ft.:$217.57
- Monthly HOA dues:$75
About this home
Welcome to the Denton floorplan at Watercolor in Ooltewah. This beautiful and spacious one-story home features a modern, open concept floor plan design. The foyer opens into the large living area, kitchen, and breakfast nook. The kitchen has an island with countertop seating, a pantry, and overlooks the breakfast area. The home has a large primary bedroom with a walk-in closet and en suite bathroom at the back of the home for privacy. It also has two other bedrooms, another full bath, a laundry room, and a two-car garage. This home offers 9ft Ceilings on first floor, Shaker style cabinetry, Solid Surface Countertops with 4in backsplash, Stainless Steel appliances by Whirlpool, Moen Chrome plumbing fixtures with Anti-scald shower valves, Mohawk flooring, LED lighting throughout, Architectural Shingles, Concrete rear patio (may vary per plan), & our Home Is Connected Smart Home Package. Seller offering closing cost assistance to qualified buyers. Builder warranty included. See agent for details. Due to variations amongst computer monitors, actual colors may vary. Pictures, photographs, colors, features, and sizes are for illustration purposes only and will vary from the homes as built. Photos may include digital staging. Square footage and dimensions are approximate. Buyer should conduct his or her own investigation of the present and future availability of school districts and school assignments. *Taxes are estimated. Buyer to verify all information.
Contact an agent
Home facts
- Year built:2025
- Listing ID #:1512197
- Added:153 day(s) ago
- Updated:October 02, 2025 at 10:56 PM
Rooms and interior
- Bedrooms:4
- Total bathrooms:2
- Full bathrooms:2
- Living area:2,250 sq. ft.
Heating and cooling
- Cooling:Central Air, Zoned
- Heating:Central, Heating, Zoned
Structure and exterior
- Roof:Asphalt, Shingle
- Year built:2025
- Building area:2,250 sq. ft.
- Lot area:0.2 Acres
Utilities
- Water:Public, Water Connected
- Sewer:Public Sewer, Sewer Connected
Finances and disclosures
- Price:$489,535
- Price per sq. ft.:$217.57
- Tax amount:$2,710
New listings near 8090 Watercolour Lane
- New
 $585,000Active4 beds 3 baths2,562 sq. ft.
$585,000Active4 beds 3 baths2,562 sq. ft.7904 Frostwood Lane, Ooltewah, TN 37363
MLS# 1521604Listed by: REAL ESTATE PARTNERS CHATTANOOGA LLC - New
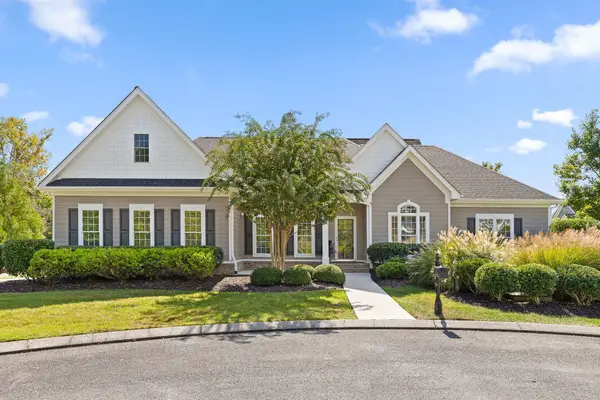 $625,000Active4 beds 3 baths2,340 sq. ft.
$625,000Active4 beds 3 baths2,340 sq. ft.1448 Dew Drop Crossing, Ooltewah, TN 37363
MLS# 1521585Listed by: KELLER WILLIAMS REALTY - Open Fri, 1 to 5pmNew
 $360,000Active2 beds 2 baths1,411 sq. ft.
$360,000Active2 beds 2 baths1,411 sq. ft.6587 Elizabeth Ann Way #97, Ooltewah, TN 37363
MLS# 1521592Listed by: WOODY CREEK REALTY, LLC 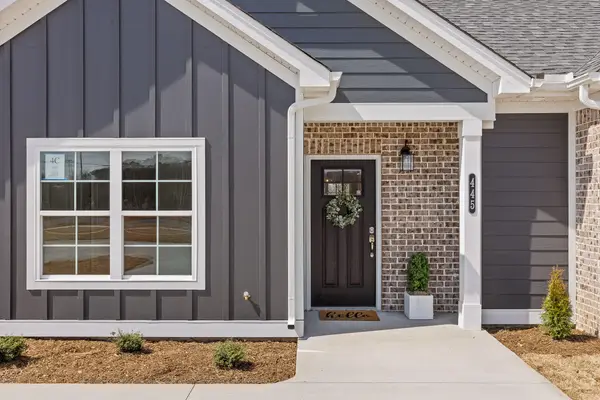 $279,000Pending2 beds 2 baths1,057 sq. ft.
$279,000Pending2 beds 2 baths1,057 sq. ft.4892 Fannon Drive #15, Ooltewah, TN 37363
MLS# 1521583Listed by: THE GROUP REAL ESTATE BROKERAGE- New
 $474,000Active4 beds 4 baths4,000 sq. ft.
$474,000Active4 beds 4 baths4,000 sq. ft.9713 Homewood Circle, Ooltewah, TN 37363
MLS# 1521560Listed by: EXP REALTY, LLC  $431,895Active4 beds 3 baths2,804 sq. ft.
$431,895Active4 beds 3 baths2,804 sq. ft.8440 Mulberry Way, Ooltewah, TN 37363
MLS# 1519012Listed by: DHI INC- New
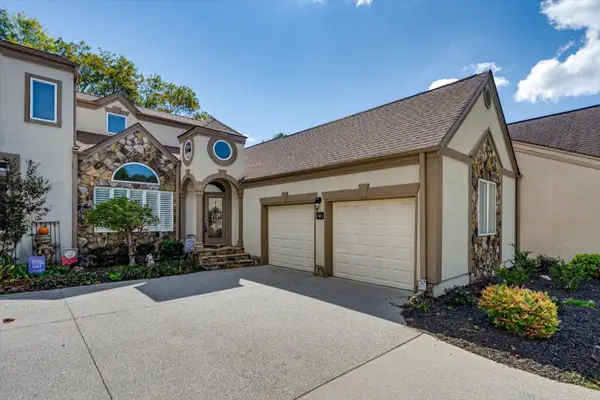 $429,900Active2 beds 3 baths2,197 sq. ft.
$429,900Active2 beds 3 baths2,197 sq. ft.9912 Cattails Meadow Lane, Ooltewah, TN 37363
MLS# 1521548Listed by: CRYE-LEIKE REALTORS - New
 $550,000Active5 beds 4 baths2,982 sq. ft.
$550,000Active5 beds 4 baths2,982 sq. ft.6508 Satjanon Drive, Ooltewah, TN 37363
MLS# 1521553Listed by: KELLER WILLIAMS REALTY - New
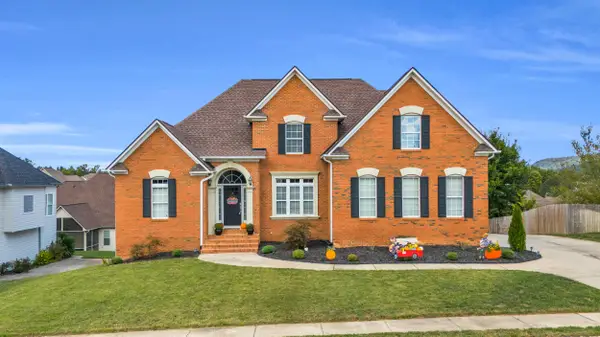 $615,000Active5 beds 5 baths4,337 sq. ft.
$615,000Active5 beds 5 baths4,337 sq. ft.9630 Wiltshire Drive, Ooltewah, TN 37363
MLS# 1521528Listed by: KELLER WILLIAMS REALTY - Open Sun, 2 to 4pm
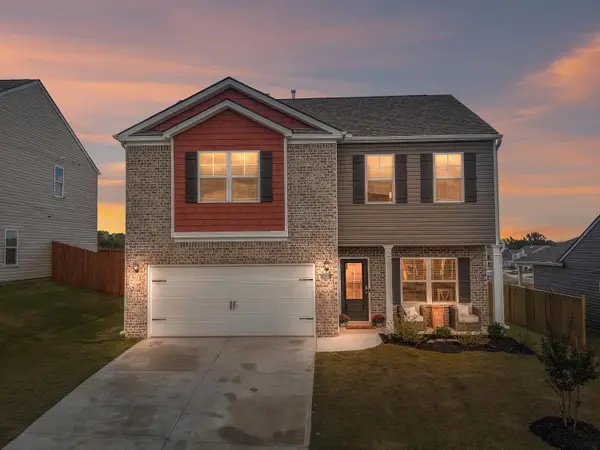 $385,000Active3 beds 3 baths2,164 sq. ft.
$385,000Active3 beds 3 baths2,164 sq. ft.8535 Raspberry Way, Ooltewah, TN 37363
MLS# 1520540Listed by: EXP REALTY, LLC
