8473 Refuge Lane, Ooltewah, TN 37363
Local realty services provided by:Better Homes and Gardens Real Estate Jackson Realty
8473 Refuge Lane,Ooltewah, TN 37363
$535,000
- 4 Beds
- 4 Baths
- 3,318 sq. ft.
- Single family
- Pending
Listed by:ann bowman
Office:realty executives terra firma
MLS#:1519559
Source:TN_CAR
Price summary
- Price:$535,000
- Price per sq. ft.:$161.24
- Monthly HOA dues:$13
About this home
Welcome to this pristine, 4-bedroom, 3.5-bathroom home, perfectly situated on a premium corner lot. The beautifully manicured landscaping and side-entry 3 car garage enhance its exceptional curb appeal. Inside, the open and bright floor plan is designed for both entertaining and comfortable living. The kitchen, is well equipped and flows seamlessly into the inviting living area with a cozy fireplace. The main-floor consists of three bedrooms, including the primary suite which offers a private, spa-like bath with dual vanities and a soaking tub. There is an office space with built-ins downstairs, perfect for a work from home situation. Upstairs, you will find a bonus room / 4th bedroom which provides ample space for family and guests. The back yard is surrounded by a privacy fence and has an immaculate covered porch and deck space with pergola. With its prime location and meticulous attention to detail, this immaculate home offers a luxurious and convenient lifestyle. A new water purification system was added in 2025 as well as a new HVAC unit for the upstairs. A new vapor barrier was recently installed, as well. Appraised at $575k in Feb. 2025 prior to thousands of dollars in improvements. Seller is motivated to sell as they have quickly outgrown the home.
Contact an agent
Home facts
- Year built:2005
- Listing ID #:1519559
- Added:65 day(s) ago
- Updated:November 03, 2025 at 08:25 AM
Rooms and interior
- Bedrooms:4
- Total bathrooms:4
- Full bathrooms:3
- Half bathrooms:1
- Living area:3,318 sq. ft.
Heating and cooling
- Cooling:Central Air, Electric, Multi Units
- Heating:Central, Heating
Structure and exterior
- Roof:Shingle
- Year built:2005
- Building area:3,318 sq. ft.
- Lot area:0.26 Acres
Utilities
- Water:Public
- Sewer:Public Sewer, Sewer Connected
Finances and disclosures
- Price:$535,000
- Price per sq. ft.:$161.24
- Tax amount:$2,121
New listings near 8473 Refuge Lane
- New
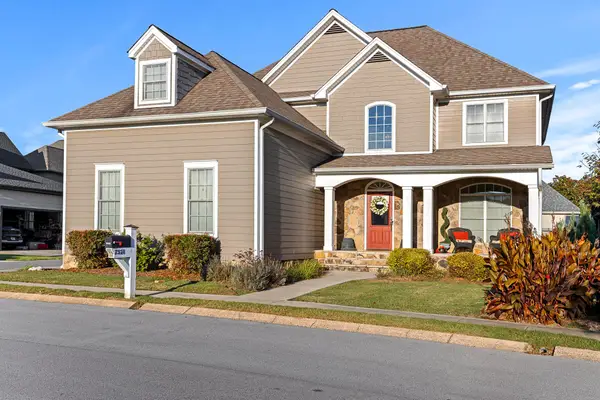 $515,000Active3 beds 4 baths2,840 sq. ft.
$515,000Active3 beds 4 baths2,840 sq. ft.7371 Artisan Circle, Ooltewah, TN 37363
MLS# 3016078Listed by: GREATER DOWNTOWN REALTY DBA KELLER WILLIAMS REALTY - New
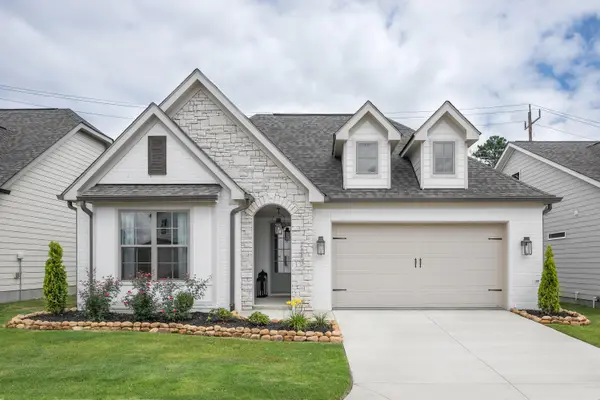 $449,900Active3 beds 2 baths1,900 sq. ft.
$449,900Active3 beds 2 baths1,900 sq. ft.50 Snow Line Lane, Ooltewah, TN 37363
MLS# 1523256Listed by: GREENTECH HOMES LLC - New
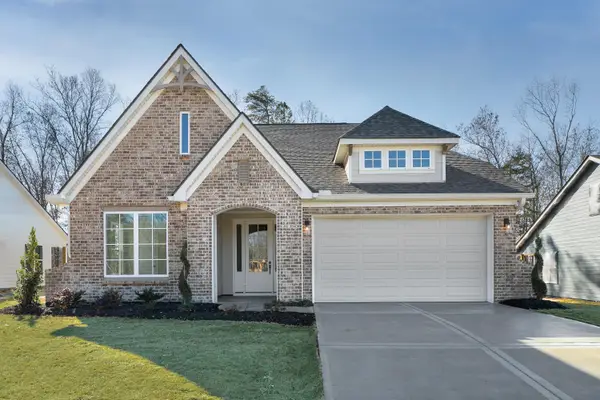 $434,000Active3 beds 2 baths1,600 sq. ft.
$434,000Active3 beds 2 baths1,600 sq. ft.46 Snow Line Lane, Ooltewah, TN 37363
MLS# 1523251Listed by: GREENTECH HOMES LLC - New
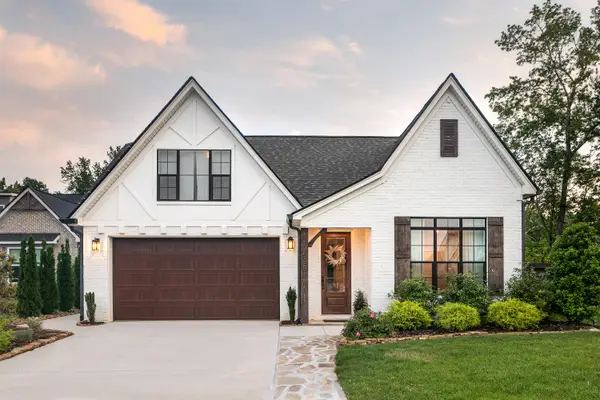 $514,000Active4 beds 3 baths2,600 sq. ft.
$514,000Active4 beds 3 baths2,600 sq. ft.10 Snow Line Lane, Ooltewah, TN 37363
MLS# 1523253Listed by: GREENTECH HOMES LLC - New
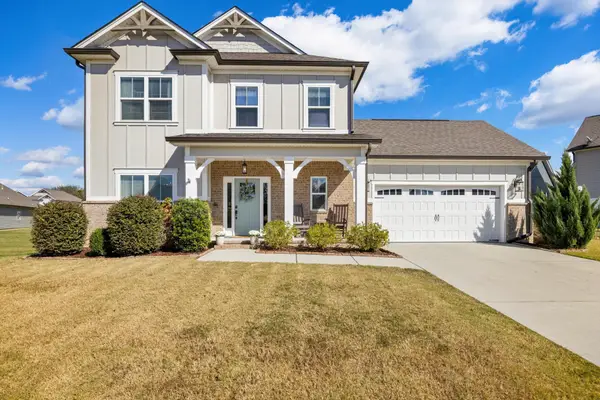 $535,000Active3 beds 3 baths2,604 sq. ft.
$535,000Active3 beds 3 baths2,604 sq. ft.8396 River Birch Loop #37, Ooltewah, TN 37363
MLS# 3035083Listed by: RE/MAX PROPERTIES - New
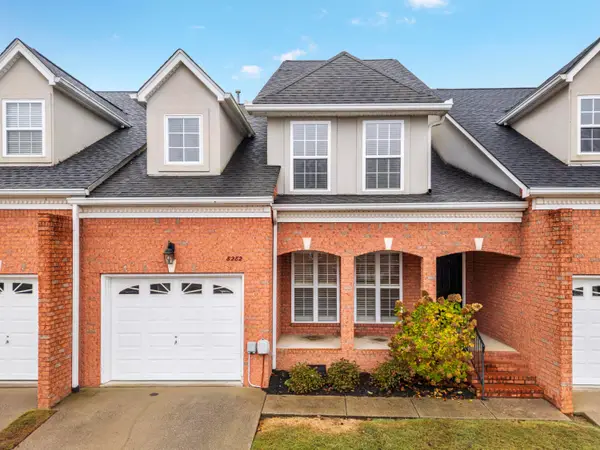 $399,900Active3 beds 3 baths2,476 sq. ft.
$399,900Active3 beds 3 baths2,476 sq. ft.8282 Double Eagle Court, Ooltewah, TN 37363
MLS# 1523140Listed by: KELLER WILLIAMS REALTY - New
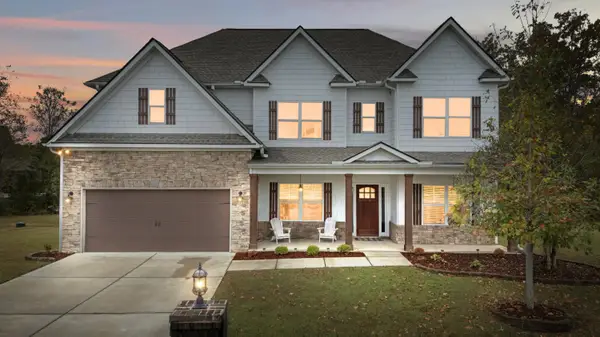 $725,000Active5 beds 3 baths3,548 sq. ft.
$725,000Active5 beds 3 baths3,548 sq. ft.7362 Hollyhock Lane, Ooltewah, TN 37363
MLS# 1522876Listed by: REAL BROKER - New
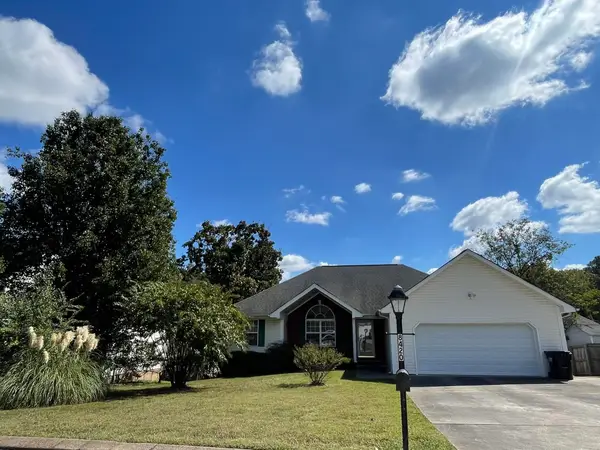 $330,000Active3 beds 3 baths1,553 sq. ft.
$330,000Active3 beds 3 baths1,553 sq. ft.8420 Paradigm Place, Ooltewah, TN 37363
MLS# 3033677Listed by: RE/MAX PROPERTIES 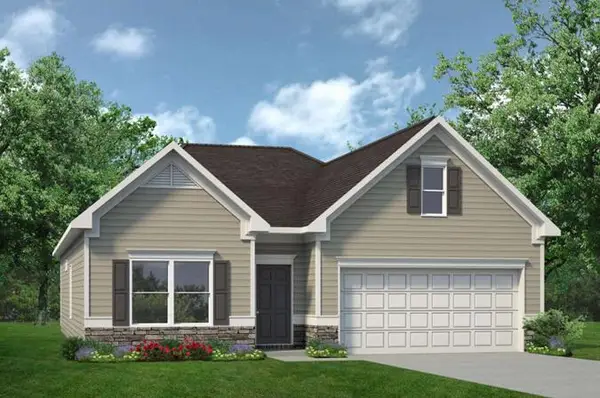 $385,340Pending3 beds 2 baths1,826 sq. ft.
$385,340Pending3 beds 2 baths1,826 sq. ft.8805 Meadowvale Court, Ooltewah, TN 37363
MLS# 1523072Listed by: SDH CHATTANOOGA LLC- New
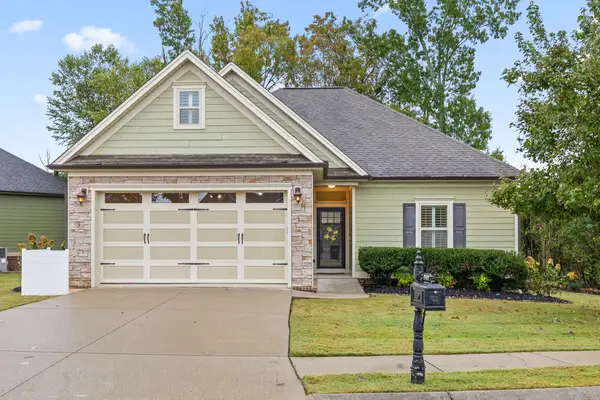 $414,400Active3 beds 2 baths1,550 sq. ft.
$414,400Active3 beds 2 baths1,550 sq. ft.8460 Kennerly Court, Ooltewah, TN 37363
MLS# 1523069Listed by: KELLER WILLIAMS REALTY
