8836 Meadowvale Court, Ooltewah, TN 37363
Local realty services provided by:Better Homes and Gardens Real Estate Signature Brokers
8836 Meadowvale Court,Ooltewah, TN 37363
$369,900
- 3 Beds
- 3 Baths
- 1,933 sq. ft.
- Single family
- Pending
Listed by:katelyn sinboualay
Office:sdh chattanooga llc.
MLS#:1519631
Source:TN_CAR
Price summary
- Price:$369,900
- Price per sq. ft.:$191.36
- Monthly HOA dues:$54.17
About this home
Move in Ready November! Located in the new community of Wind Haven. The Braselton II has a rear corner covered patio directly accessible from the light-filled family room ideal for enjoying that large backyard! A large eat-in island kitchen overlooks the family room for easy entertaining with a modern linear fireplace as its focal point. Additional windows in the breakfast area,stair landing and family room create a light-filled home. On the second floor, there is a loft which separates the private priamry suite from two secondary bedrooms. The primary suite includes a generous walk-in closet and private bath and has convenient access to the second-floor laundry room. Luxury Vinyl Plank flooring in all the main living areas on the main floor adds to the seamless flow from room to room and the 9ft ceiling height adds to the spaciousness of the home. Photos representative of plan not of actual home. Seller incentives with use of preferred lender.
Contact an agent
Home facts
- Year built:2025
- Listing ID #:1519631
- Added:65 day(s) ago
- Updated:November 03, 2025 at 08:25 AM
Rooms and interior
- Bedrooms:3
- Total bathrooms:3
- Full bathrooms:2
- Half bathrooms:1
- Living area:1,933 sq. ft.
Heating and cooling
- Cooling:Central Air
- Heating:Central, Heating
Structure and exterior
- Roof:Composition
- Year built:2025
- Building area:1,933 sq. ft.
- Lot area:0.16 Acres
Utilities
- Water:Public, Water Connected
- Sewer:Public Sewer, Sewer Connected
Finances and disclosures
- Price:$369,900
- Price per sq. ft.:$191.36
- Tax amount:$1
New listings near 8836 Meadowvale Court
- New
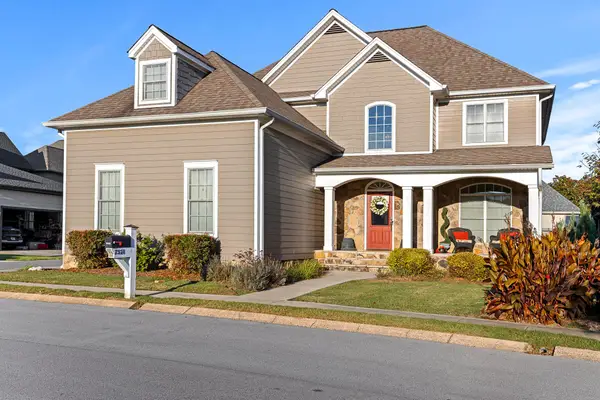 $515,000Active3 beds 4 baths2,840 sq. ft.
$515,000Active3 beds 4 baths2,840 sq. ft.7371 Artisan Circle, Ooltewah, TN 37363
MLS# 3016078Listed by: GREATER DOWNTOWN REALTY DBA KELLER WILLIAMS REALTY - New
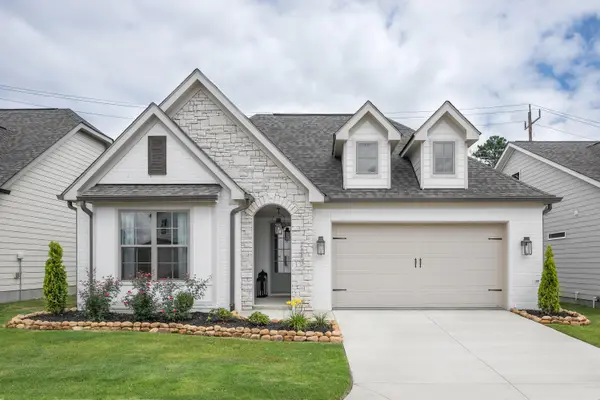 $449,900Active3 beds 2 baths1,900 sq. ft.
$449,900Active3 beds 2 baths1,900 sq. ft.50 Snow Line Lane, Ooltewah, TN 37363
MLS# 1523256Listed by: GREENTECH HOMES LLC - New
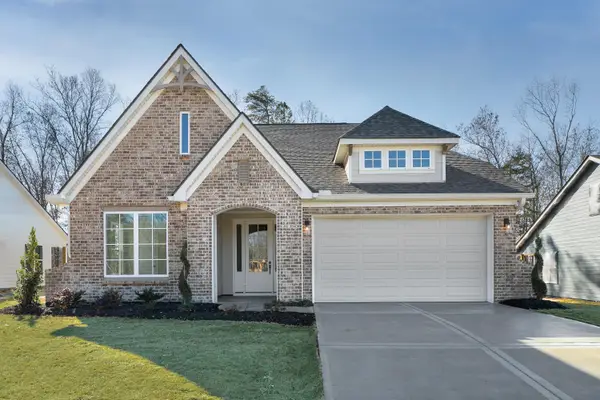 $434,000Active3 beds 2 baths1,600 sq. ft.
$434,000Active3 beds 2 baths1,600 sq. ft.46 Snow Line Lane, Ooltewah, TN 37363
MLS# 1523251Listed by: GREENTECH HOMES LLC - New
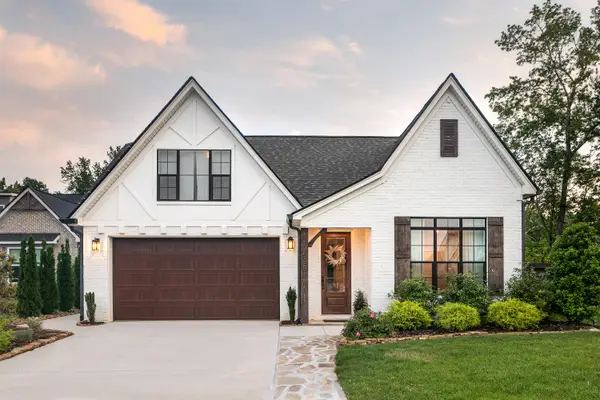 $514,000Active4 beds 3 baths2,600 sq. ft.
$514,000Active4 beds 3 baths2,600 sq. ft.10 Snow Line Lane, Ooltewah, TN 37363
MLS# 1523253Listed by: GREENTECH HOMES LLC - New
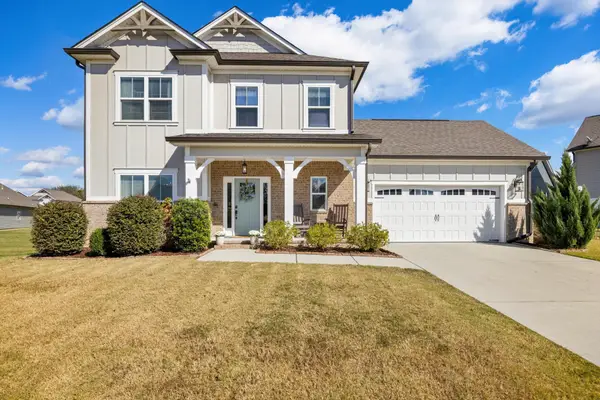 $535,000Active3 beds 3 baths2,604 sq. ft.
$535,000Active3 beds 3 baths2,604 sq. ft.8396 River Birch Loop #37, Ooltewah, TN 37363
MLS# 3035083Listed by: RE/MAX PROPERTIES - New
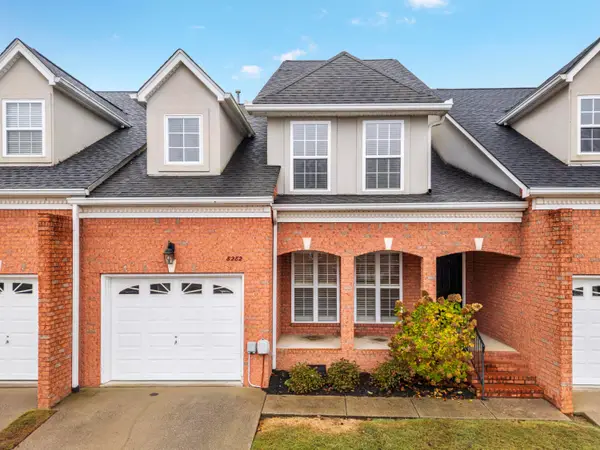 $399,900Active3 beds 3 baths2,476 sq. ft.
$399,900Active3 beds 3 baths2,476 sq. ft.8282 Double Eagle Court, Ooltewah, TN 37363
MLS# 1523140Listed by: KELLER WILLIAMS REALTY - New
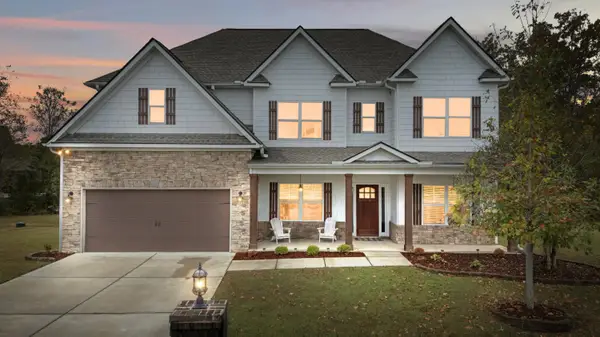 $725,000Active5 beds 3 baths3,548 sq. ft.
$725,000Active5 beds 3 baths3,548 sq. ft.7362 Hollyhock Lane, Ooltewah, TN 37363
MLS# 1522876Listed by: REAL BROKER - New
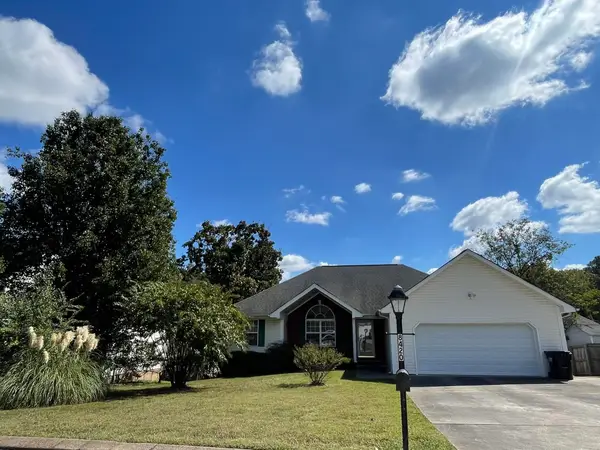 $330,000Active3 beds 3 baths1,553 sq. ft.
$330,000Active3 beds 3 baths1,553 sq. ft.8420 Paradigm Place, Ooltewah, TN 37363
MLS# 3033677Listed by: RE/MAX PROPERTIES 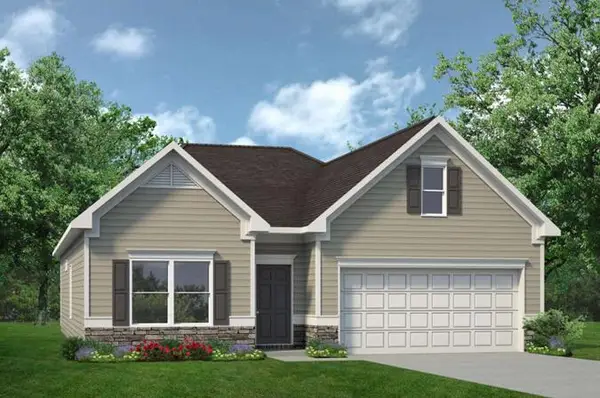 $385,340Pending3 beds 2 baths1,826 sq. ft.
$385,340Pending3 beds 2 baths1,826 sq. ft.8805 Meadowvale Court, Ooltewah, TN 37363
MLS# 1523072Listed by: SDH CHATTANOOGA LLC- New
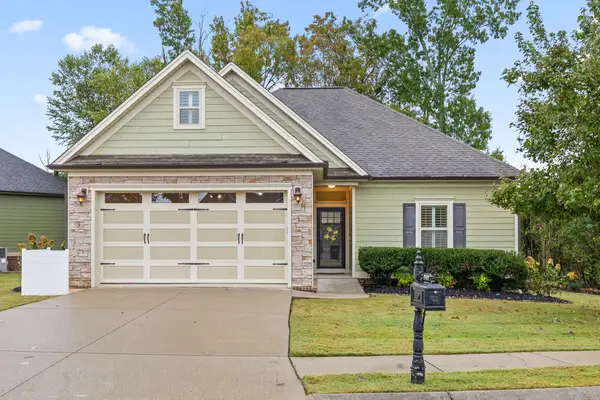 $414,400Active3 beds 2 baths1,550 sq. ft.
$414,400Active3 beds 2 baths1,550 sq. ft.8460 Kennerly Court, Ooltewah, TN 37363
MLS# 1523069Listed by: KELLER WILLIAMS REALTY
