8877 Sunridge Drive, Ooltewah, TN 37363
Local realty services provided by:Better Homes and Gardens Real Estate Jackson Realty
8877 Sunridge Drive,Ooltewah, TN 37363
$425,000
- 3 Beds
- 2 Baths
- 2,118 sq. ft.
- Single family
- Active
Listed by:asher black
Office:keller williams realty
MLS#:1519948
Source:TN_CAR
Price summary
- Price:$425,000
- Price per sq. ft.:$200.66
- Monthly HOA dues:$17
About this home
Welcome to 8877 Sunridge Drive, a beautiful three-bedroom, two-bath home offering comfort, style, and plenty of space both inside and out. The inviting front entry opens into a bright open floor plan centered around a cozy fireplace, with a flexible space off the foyer that can serve as a dining room, office, or additional living area. The large kitchen is tucked away yet connected, featuring an eat-in breakfast nook with views of the backyard, making it a perfect spot for casual meals or morning coffee.
The primary suite is a true retreat, highlighted by vaulted tray ceilings and a spacious bathroom complete with a jetted tub, dual sinks, and ample storage. The additional two bedrooms share a full bath, providing convenience for family or guests.
Step outside to enjoy a private, fenced backyard designed for relaxation and entertaining. A screened-in porch, expansive deck, and raised garden bed create the perfect outdoor oasis for gardening, gatherings, or quiet evenings at home.
With its thoughtful layout, charming details, and outdoor living spaces, this home is a wonderful opportunity to enjoy both comfort and functionality in a desirable setting.
Contact an agent
Home facts
- Year built:2008
- Listing ID #:1519948
- Added:59 day(s) ago
- Updated:November 03, 2025 at 03:34 PM
Rooms and interior
- Bedrooms:3
- Total bathrooms:2
- Full bathrooms:2
- Living area:2,118 sq. ft.
Heating and cooling
- Cooling:Central Air, Electric
- Heating:Central, Electric, Heating, Propane
Structure and exterior
- Roof:Shingle
- Year built:2008
- Building area:2,118 sq. ft.
Utilities
- Water:Public, Water Available
- Sewer:Public Sewer, Sewer Available
Finances and disclosures
- Price:$425,000
- Price per sq. ft.:$200.66
- Tax amount:$1,639
New listings near 8877 Sunridge Drive
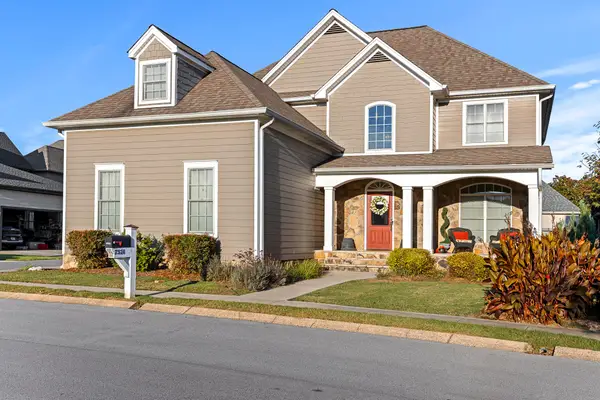 $515,000Active3 beds 4 baths2,840 sq. ft.
$515,000Active3 beds 4 baths2,840 sq. ft.7371 Artisan Circle, Ooltewah, TN 37363
MLS# 1522327Listed by: KELLER WILLIAMS REALTY- New
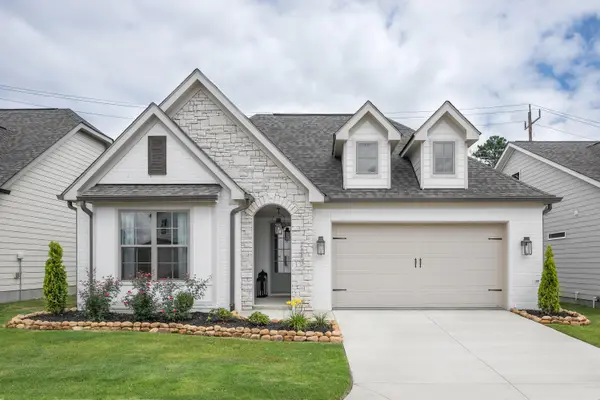 $449,900Active3 beds 2 baths1,900 sq. ft.
$449,900Active3 beds 2 baths1,900 sq. ft.50 Snow Line Lane, Ooltewah, TN 37363
MLS# 1523256Listed by: GREENTECH HOMES LLC - New
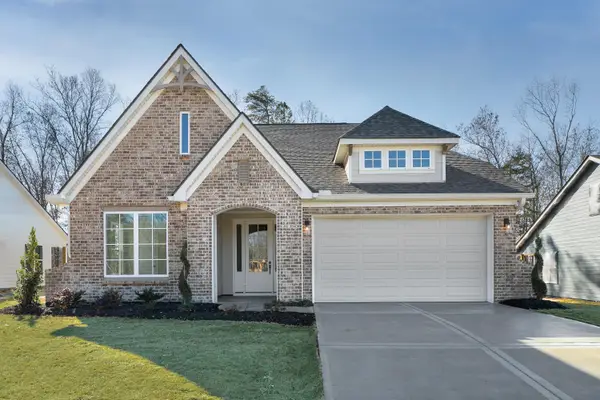 $434,000Active3 beds 2 baths1,600 sq. ft.
$434,000Active3 beds 2 baths1,600 sq. ft.46 Snow Line Lane, Ooltewah, TN 37363
MLS# 1523251Listed by: GREENTECH HOMES LLC - New
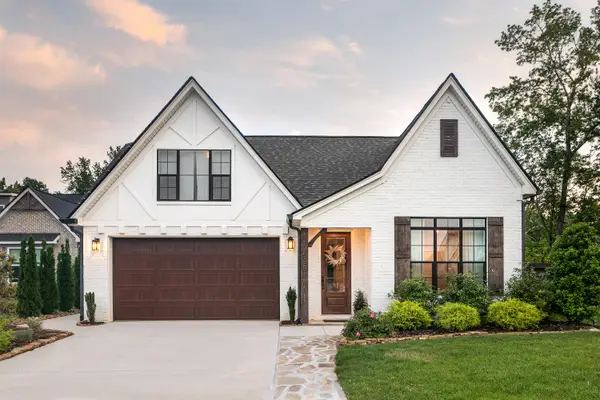 $514,000Active4 beds 3 baths2,600 sq. ft.
$514,000Active4 beds 3 baths2,600 sq. ft.10 Snow Line Lane, Ooltewah, TN 37363
MLS# 1523253Listed by: GREENTECH HOMES LLC - New
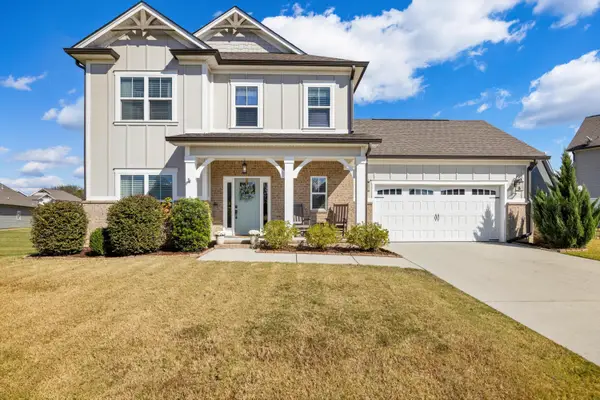 $535,000Active3 beds 3 baths2,604 sq. ft.
$535,000Active3 beds 3 baths2,604 sq. ft.8396 River Birch Loop #37, Ooltewah, TN 37363
MLS# 1523073Listed by: RE/MAX PROPERTIES - New
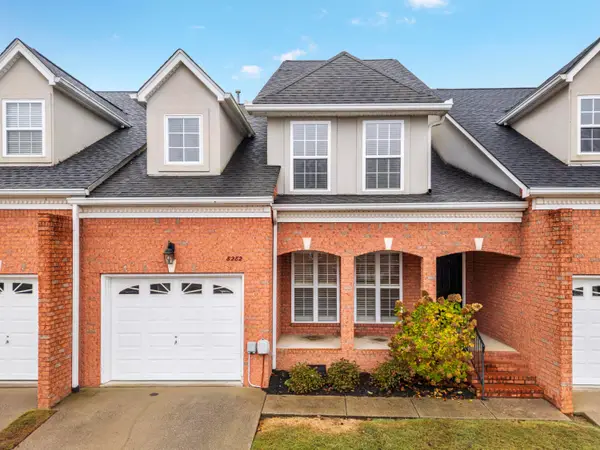 $399,900Active3 beds 3 baths2,476 sq. ft.
$399,900Active3 beds 3 baths2,476 sq. ft.8282 Double Eagle Court, Ooltewah, TN 37363
MLS# 1523140Listed by: KELLER WILLIAMS REALTY - New
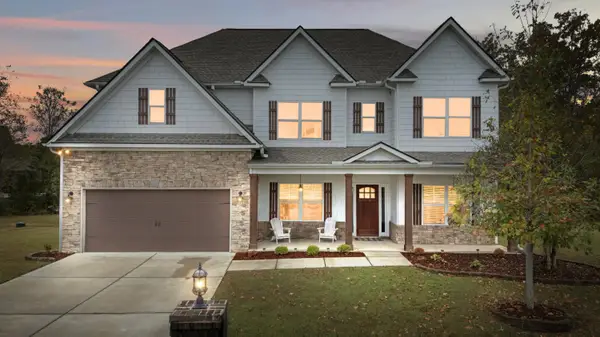 $725,000Active5 beds 3 baths3,548 sq. ft.
$725,000Active5 beds 3 baths3,548 sq. ft.7362 Hollyhock Lane, Ooltewah, TN 37363
MLS# 1522876Listed by: REAL BROKER - New
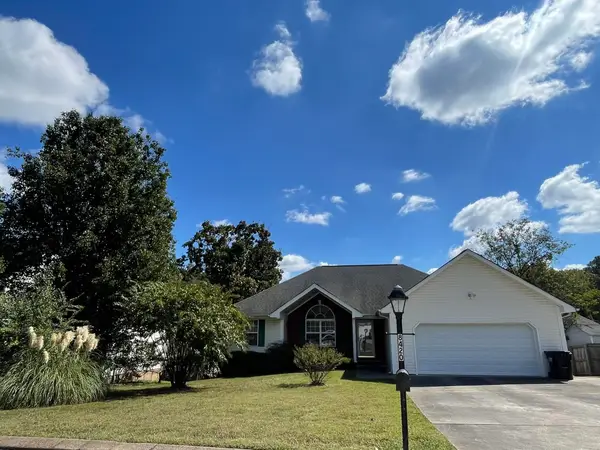 $330,000Active3 beds 3 baths1,553 sq. ft.
$330,000Active3 beds 3 baths1,553 sq. ft.8420 Paradigm Place, Ooltewah, TN 37363
MLS# 3033677Listed by: RE/MAX PROPERTIES 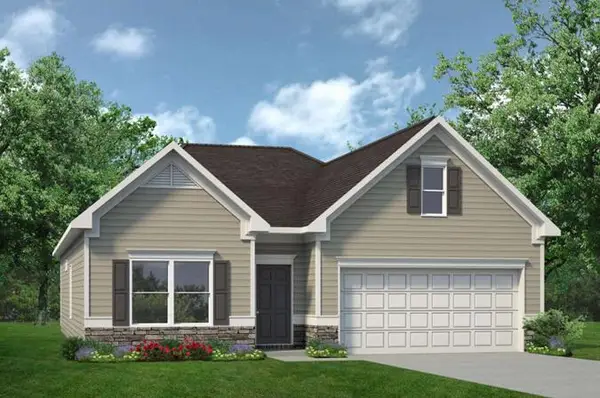 $385,340Pending3 beds 2 baths1,826 sq. ft.
$385,340Pending3 beds 2 baths1,826 sq. ft.8805 Meadowvale Court, Ooltewah, TN 37363
MLS# 1523072Listed by: SDH CHATTANOOGA LLC- New
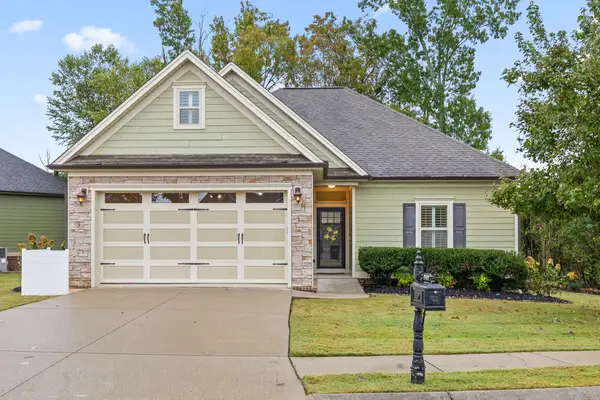 $414,400Active3 beds 2 baths1,550 sq. ft.
$414,400Active3 beds 2 baths1,550 sq. ft.8460 Kennerly Court, Ooltewah, TN 37363
MLS# 1523069Listed by: KELLER WILLIAMS REALTY
