8913 James Creek Drive, Ooltewah, TN 37363
Local realty services provided by:Better Homes and Gardens Real Estate Signature Brokers
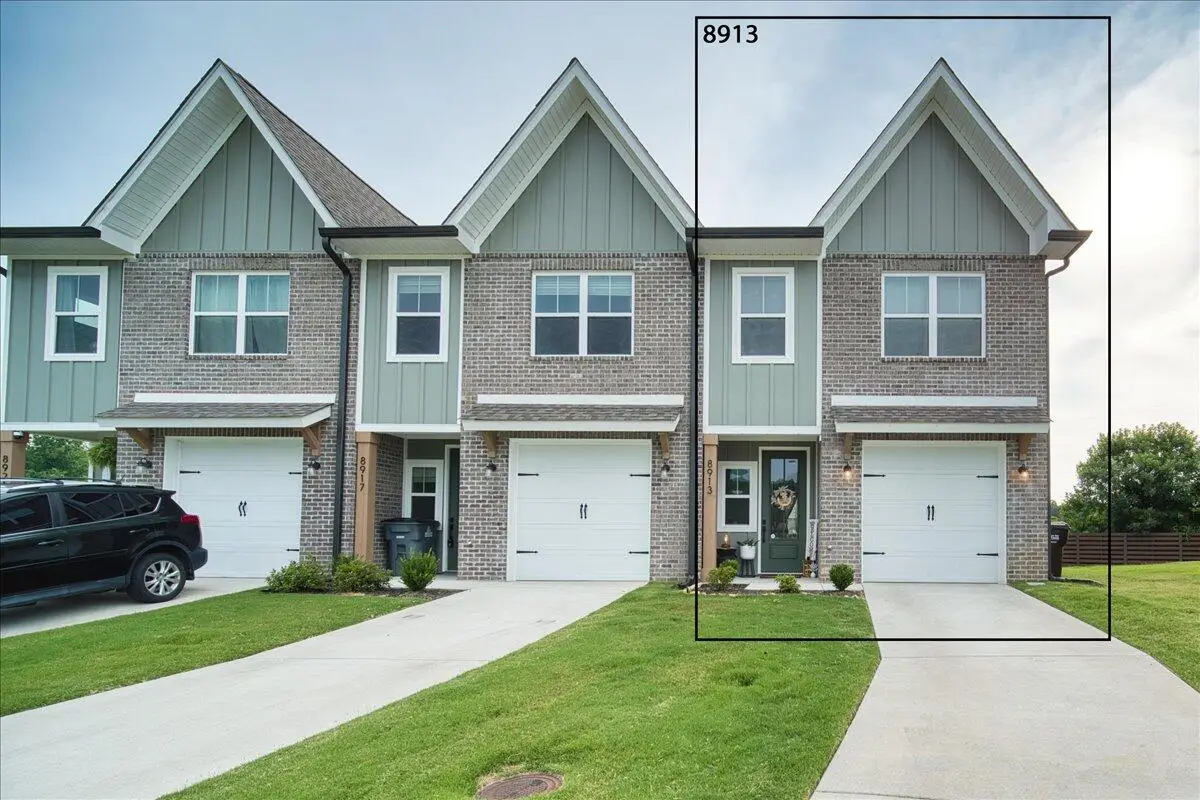


8913 James Creek Drive,Ooltewah, TN 37363
$310,000
- 3 Beds
- 3 Baths
- 1,499 sq. ft.
- Townhouse
- Active
Listed by:judy r austin
Office:redfin
MLS#:1515647
Source:TN_CAR
Price summary
- Price:$310,000
- Price per sq. ft.:$206.8
- Monthly HOA dues:$75
About this home
Welcome to this beautifully appointed 3-bedroom, 2.5-bath END UNIT townhome that perfectly blends comfort, style, and functionality. Step inside to discover stunning flooring throughout the home, setting the tone for the tasteful finishes that await.
The kitchen is a true showstopper, featuring sleek granite countertops, elegant cabinetry, and modern fixtures, ideal for both everyday living and entertaining. The open-concept layout flows effortlessly into the living and dining areas, offering plenty of room to relax or host guests.
Upstairs, a versatile loft space provides the perfect area for a home office, playroom, or additional lounge. Each bedroom is generously sized, with ample closet space and natural light. The primary suite boasts a private bath with contemporary finishes, adding a touch of luxury to your daily routine.
Step outside to a spacious back patio, perfect for outdoor dining, morning coffee, or weekend gatherings. Whether you're a first-time buyer or looking to upgrade, this home offers style, space, and convenience all in one.
Don't miss the opportunity to make this stunning townhome yours!
Contact an agent
Home facts
- Year built:2023
- Listing Id #:1515647
- Added:690 day(s) ago
- Updated:July 17, 2025 at 02:27 PM
Rooms and interior
- Bedrooms:3
- Total bathrooms:3
- Full bathrooms:2
- Half bathrooms:1
- Living area:1,499 sq. ft.
Heating and cooling
- Cooling:Central Air, Electric
- Heating:Central, Electric, Heating
Structure and exterior
- Roof:Asphalt, Shingle
- Year built:2023
- Building area:1,499 sq. ft.
Utilities
- Water:Public, Water Connected
- Sewer:Public Sewer
Finances and disclosures
- Price:$310,000
- Price per sq. ft.:$206.8
- Tax amount:$1,180
New listings near 8913 James Creek Drive
- New
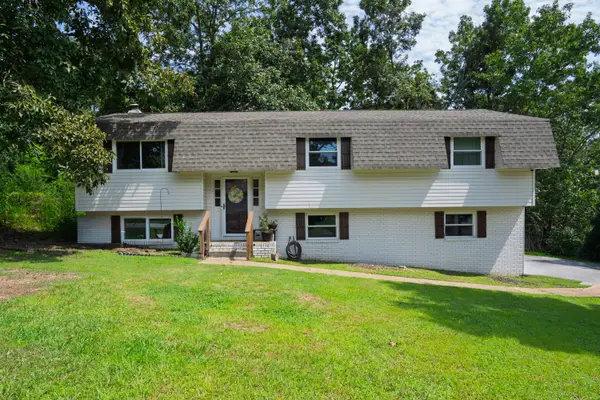 $360,000Active4 beds 2 baths1,964 sq. ft.
$360,000Active4 beds 2 baths1,964 sq. ft.9307 Wyndover Drive, Ooltewah, TN 37363
MLS# 1518861Listed by: KELLER WILLIAMS REALTY - New
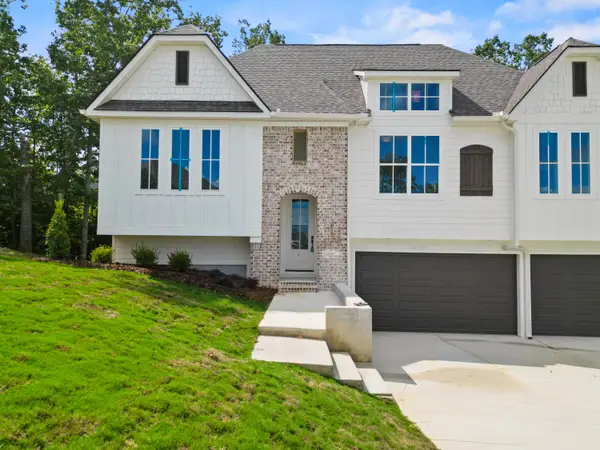 $559,000Active4 beds 3 baths2,600 sq. ft.
$559,000Active4 beds 3 baths2,600 sq. ft.7283 Mercedes Lane, Ooltewah, TN 37363
MLS# 1518813Listed by: GREENTECH HOMES LLC - New
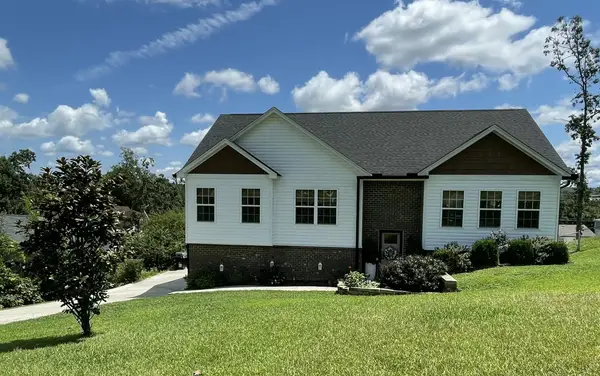 $379,900Active3 beds 3 baths1,546 sq. ft.
$379,900Active3 beds 3 baths1,546 sq. ft.4012 Shady Oak Drive, Ooltewah, TN 37363
MLS# 1518789Listed by: ZACH TAYLOR - CHATTANOOGA - New
 $525,000Active4 beds 3 baths2,376 sq. ft.
$525,000Active4 beds 3 baths2,376 sq. ft.8303 Heron Circle, Ooltewah, TN 37363
MLS# 1518742Listed by: RE/MAX PROPERTIES - New
 $600,000Active6 beds 4 baths2,628 sq. ft.
$600,000Active6 beds 4 baths2,628 sq. ft.8405 Snowdrop Way, Ooltewah, TN 37363
MLS# 1518734Listed by: CRYE-LEIKE, REALTORS - New
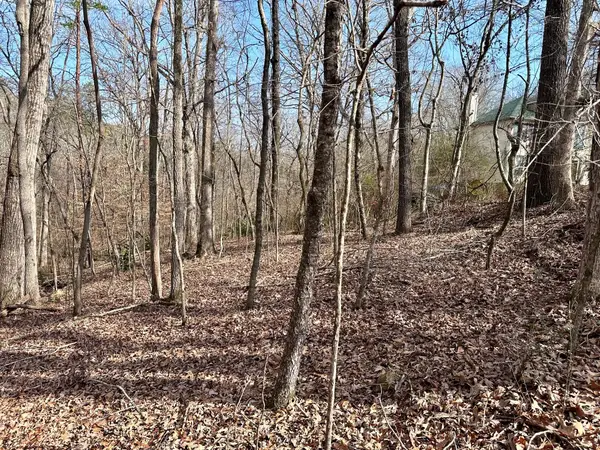 $35,000Active0.59 Acres
$35,000Active0.59 Acres0 Lodestone Drive, Ooltewah, TN 37363
MLS# 1518729Listed by: THE GROUP REAL ESTATE BROKERAGE - New
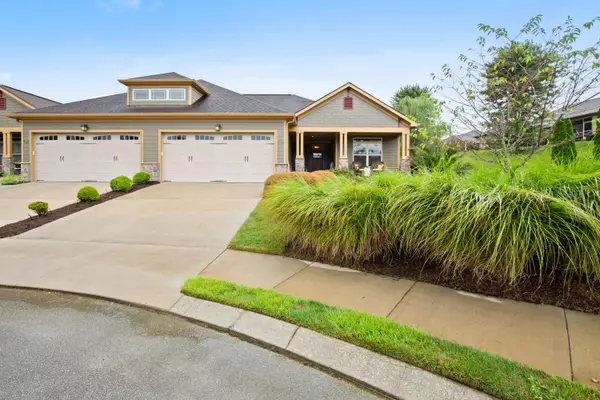 $429,900Active2 beds 2 baths1,546 sq. ft.
$429,900Active2 beds 2 baths1,546 sq. ft.4682 Sweet Berry Lane #183, Ooltewah, TN 37363
MLS# 1518711Listed by: KELLER WILLIAMS REALTY - New
 $415,000Active4 beds 3 baths2,050 sq. ft.
$415,000Active4 beds 3 baths2,050 sq. ft.10106 Crestmont Drive, Ooltewah, TN 37363
MLS# 1518684Listed by: RESULTSMLSCOM - New
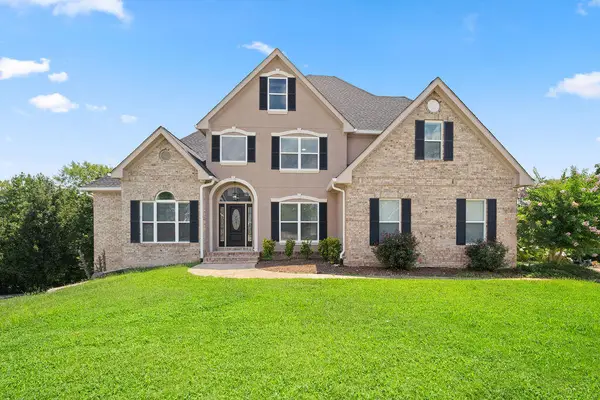 $799,995Active6 beds 5 baths4,935 sq. ft.
$799,995Active6 beds 5 baths4,935 sq. ft.4202 Linen Crest Way, Ooltewah, TN 37363
MLS# 1518659Listed by: CRYE-LEIKE, REALTORS - New
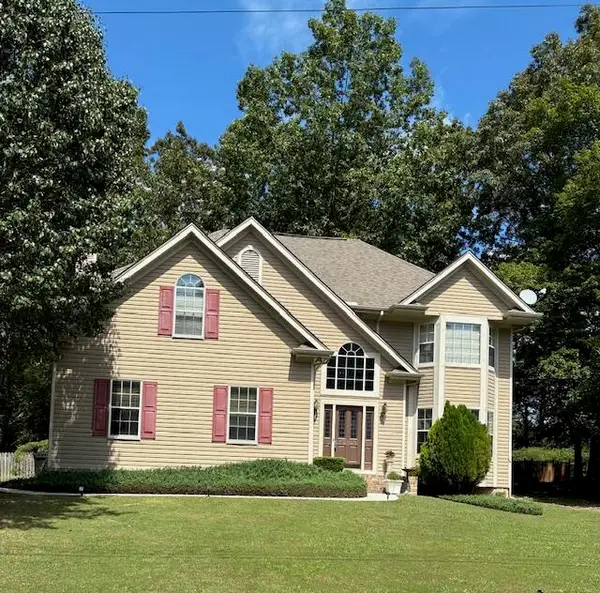 $430,000Active3 beds 3 baths2,550 sq. ft.
$430,000Active3 beds 3 baths2,550 sq. ft.5311 Kellys Point, Ooltewah, TN 37363
MLS# 1518660Listed by: MAXIMUM ONE PREFERRED REALTORS
