9532 N Valley Trail, Ooltewah, TN 37363
Local realty services provided by:Better Homes and Gardens Real Estate Signature Brokers

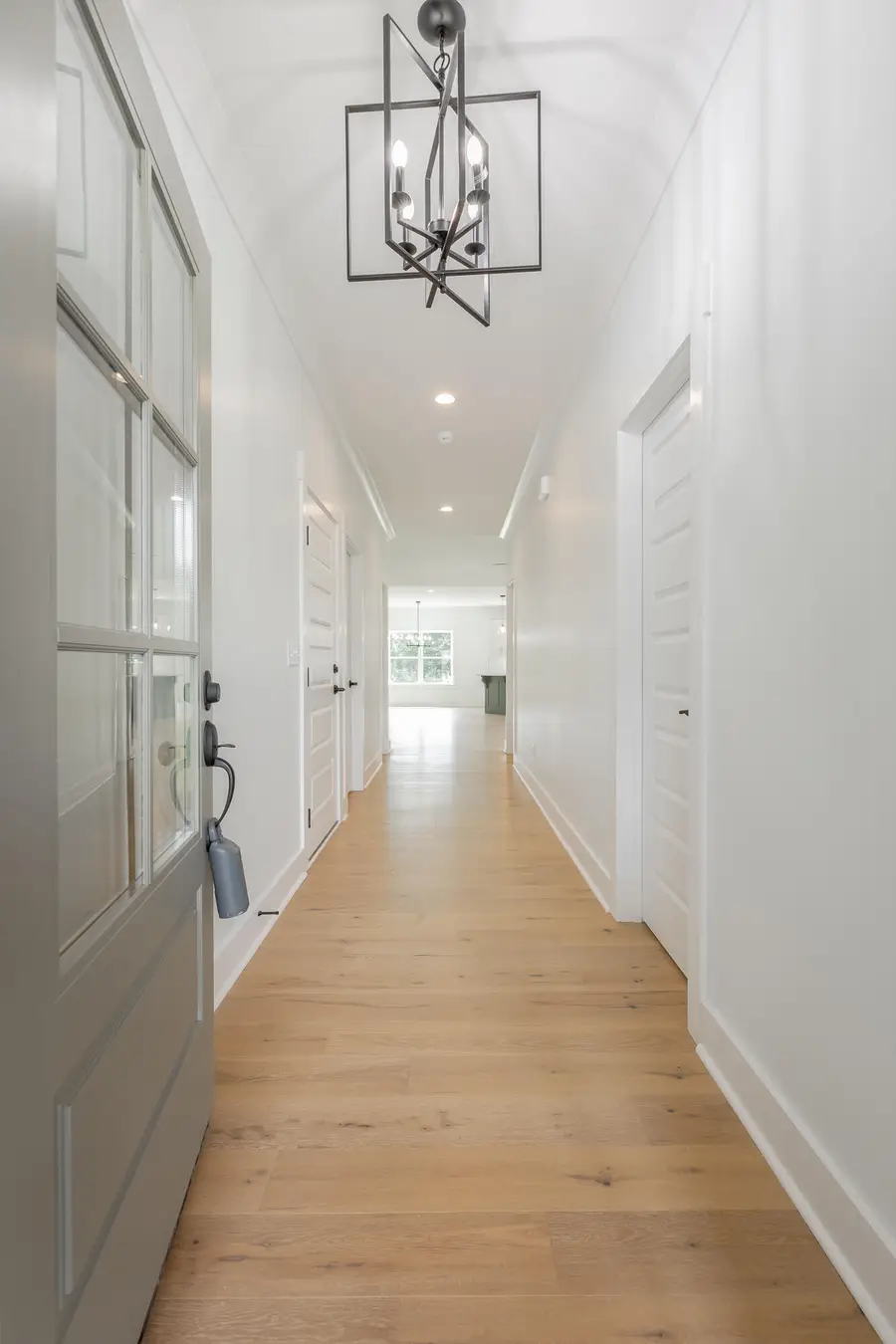

9532 N Valley Trail,Ooltewah, TN 37363
$575,000
- 4 Beds
- 4 Baths
- 2,300 sq. ft.
- Single family
- Pending
Listed by:teresa arthur
Office:real estate partners chattanooga llc.
MLS#:1510951
Source:TN_CAR
Price summary
- Price:$575,000
- Price per sq. ft.:$250
About this home
Owner/Agent. IMPECCABLY CRAFTED NEW CONSTRUCTION HOME BY ARTHUR CONSTRUCTION & HOMEBUILDING LLC IN OOLTEWAH. Boasting an elegant design with highly sought-after MAIN LEVEL living, the residence welcomes you with a spacious foyer and specialty trim throughout. The primary bedroom and primary bathroom as well as two additional bedrooms and 2-1/2 more bathrooms are on the MAIN LEVEL with a bonus/fourth bedroom and FULL bathroom upstairs. Enjoy the warmth of a propane fireplace and the convenience of an electric hot water heater. This energy-efficient home ensures optimal comfort and sustainability. The garage doors and two-car garage contribute to both functionality and security. Indulge in relaxation with a luxurious soaker tub in the primary suite. With three bedrooms, a bonus room, and three and a half baths, this home offers versatile living spaces for every need. Step outside to a lush landscape and a LARGE LEVEL yard with covered front AND back porches, completing the perfect blend of elegance and practicality in this Arthur Construction masterpiece.
Contact an agent
Home facts
- Year built:2025
- Listing Id #:1510951
- Added:128 day(s) ago
- Updated:July 29, 2025 at 04:54 PM
Rooms and interior
- Bedrooms:4
- Total bathrooms:4
- Full bathrooms:3
- Half bathrooms:1
- Living area:2,300 sq. ft.
Heating and cooling
- Cooling:Ceiling Fan(s), Central Air, Electric, Multi Units
- Heating:Central, Electric, Heating, Hot Water, Propane
Structure and exterior
- Roof:Shingle
- Year built:2025
- Building area:2,300 sq. ft.
- Lot area:0.32 Acres
Utilities
- Water:Public, Water Available, Water Connected
- Sewer:Public Sewer, Sewer Available, Sewer Connected
Finances and disclosures
- Price:$575,000
- Price per sq. ft.:$250
New listings near 9532 N Valley Trail
- New
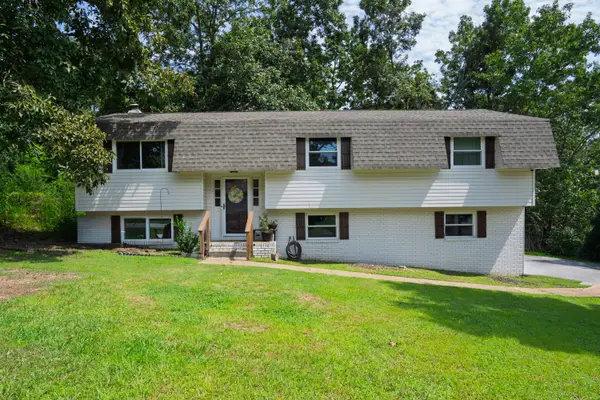 $360,000Active4 beds 2 baths1,964 sq. ft.
$360,000Active4 beds 2 baths1,964 sq. ft.9307 Wyndover Drive, Ooltewah, TN 37363
MLS# 1518861Listed by: KELLER WILLIAMS REALTY - New
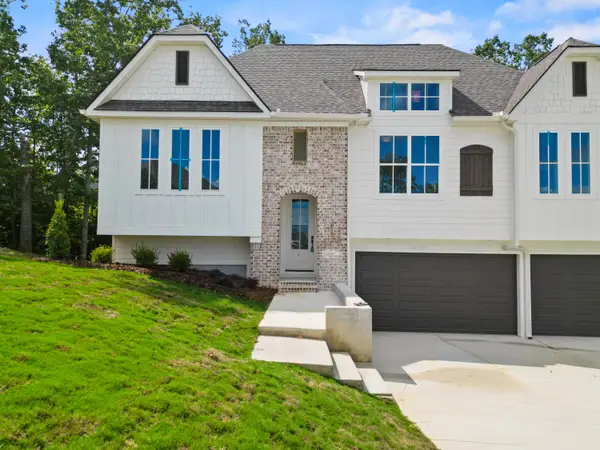 $559,000Active4 beds 3 baths2,600 sq. ft.
$559,000Active4 beds 3 baths2,600 sq. ft.7283 Mercedes Lane, Ooltewah, TN 37363
MLS# 1518813Listed by: GREENTECH HOMES LLC - New
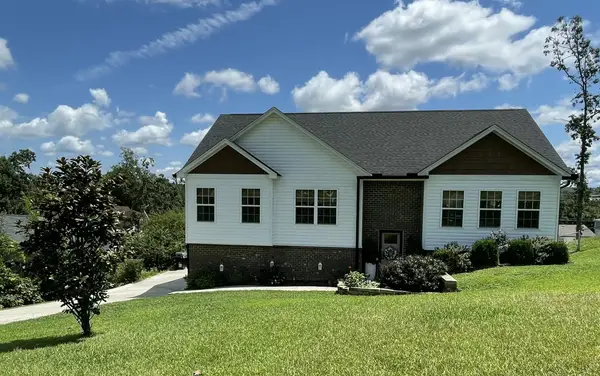 $379,900Active3 beds 3 baths1,546 sq. ft.
$379,900Active3 beds 3 baths1,546 sq. ft.4012 Shady Oak Drive, Ooltewah, TN 37363
MLS# 1518789Listed by: ZACH TAYLOR - CHATTANOOGA - New
 $525,000Active4 beds 3 baths2,376 sq. ft.
$525,000Active4 beds 3 baths2,376 sq. ft.8303 Heron Circle, Ooltewah, TN 37363
MLS# 1518742Listed by: RE/MAX PROPERTIES - New
 $600,000Active6 beds 4 baths2,628 sq. ft.
$600,000Active6 beds 4 baths2,628 sq. ft.8405 Snowdrop Way, Ooltewah, TN 37363
MLS# 1518734Listed by: CRYE-LEIKE, REALTORS - New
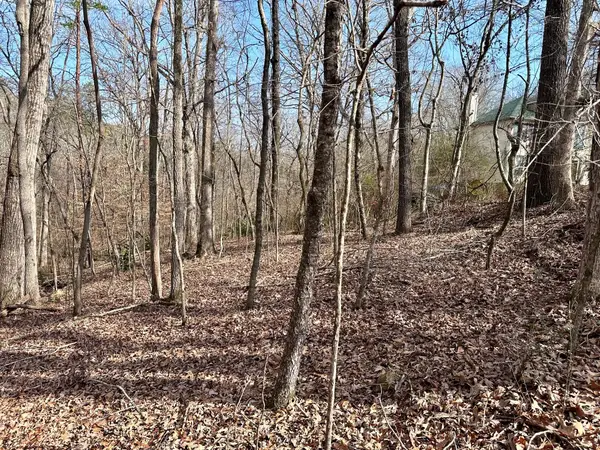 $35,000Active0.59 Acres
$35,000Active0.59 Acres0 Lodestone Drive, Ooltewah, TN 37363
MLS# 1518729Listed by: THE GROUP REAL ESTATE BROKERAGE - New
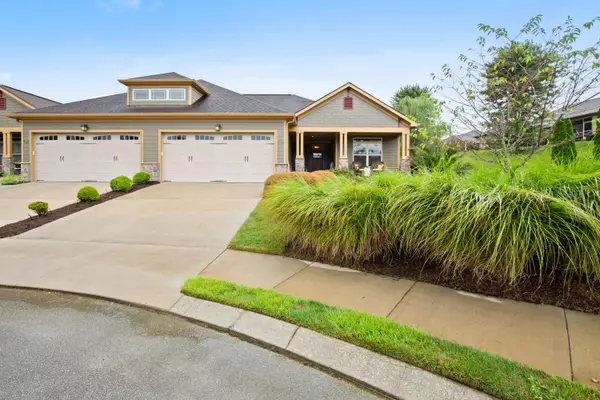 $429,900Active2 beds 2 baths1,546 sq. ft.
$429,900Active2 beds 2 baths1,546 sq. ft.4682 Sweet Berry Lane #183, Ooltewah, TN 37363
MLS# 1518711Listed by: KELLER WILLIAMS REALTY - New
 $415,000Active4 beds 3 baths2,050 sq. ft.
$415,000Active4 beds 3 baths2,050 sq. ft.10106 Crestmont Drive, Ooltewah, TN 37363
MLS# 1518684Listed by: RESULTSMLSCOM - New
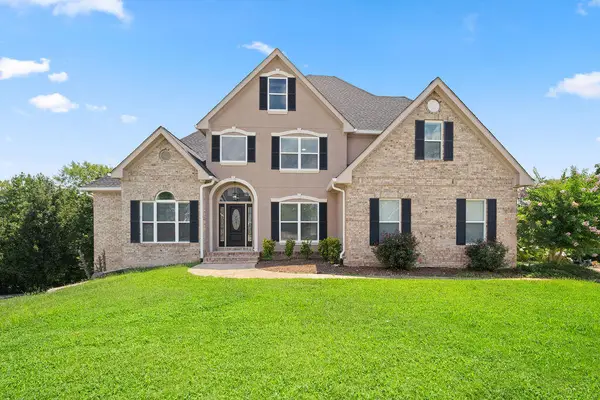 $799,995Active6 beds 5 baths4,935 sq. ft.
$799,995Active6 beds 5 baths4,935 sq. ft.4202 Linen Crest Way, Ooltewah, TN 37363
MLS# 1518659Listed by: CRYE-LEIKE, REALTORS - New
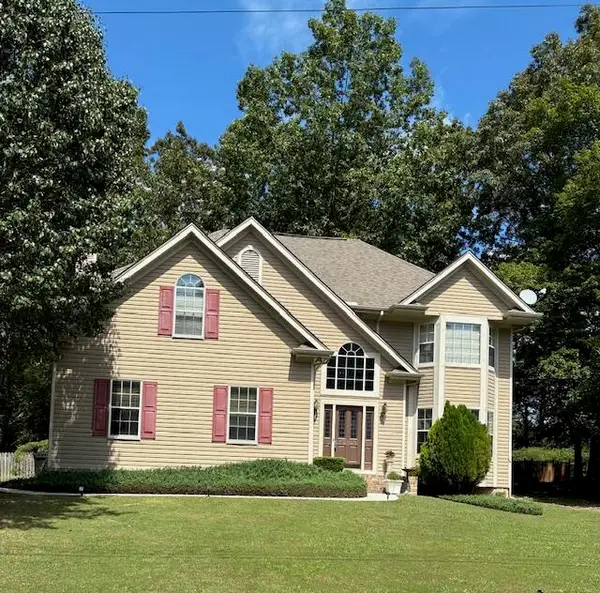 $430,000Active3 beds 3 baths2,550 sq. ft.
$430,000Active3 beds 3 baths2,550 sq. ft.5311 Kellys Point, Ooltewah, TN 37363
MLS# 1518660Listed by: MAXIMUM ONE PREFERRED REALTORS
