106 Goose Lane, Soddy Daisy, TN 37379
Local realty services provided by:Better Homes and Gardens Real Estate Jackson Realty
106 Goose Lane,Soddy Daisy, TN 37379
$859,000
- 3 Beds
- 4 Baths
- 3,835 sq. ft.
- Single family
- Active
Listed by:matthew d mcnabb
Office:keller williams realty
MLS#:1511574
Source:TN_CAR
Price summary
- Price:$859,000
- Price per sq. ft.:$223.99
- Monthly HOA dues:$16.67
About this home
Beautiful NEW CONSTRUCTION home located in the convenient, new Goose Creek Subdivision in Soddy Daisy. This owner/agent home features a main level open plan and is located just minutes from Highway 27. On the main level you will find an open great room/kitchen and dining along with a formal foyer which has an extra large built-in bench. The large kitchen features an oversized walk in pantry, dishwasher, wall oven/microwave, and downdraft gas cooktop. You will also find on the main level the laundry room, powder room, and the primary suite with 2 walk-in closets, a beautiful custom spa like tiled shower and soaking tub which sits on a charming accent wall. Once you pass the stacked stone fireplace you will find an office as well on the main level. Step through the great room to the patio door to find your large, screened back deck with an attached open grilling area. On the second level you will walk into an open loft area which overlooks the gorgeous great room with a custom black iron railing. On one side of the loft area you will find 2 bedrooms with a jack-n-jill bath. On the other side of the loft you will find the flex room as well as the third full bathroom. There is also an unfinished bonus room which would be great for storage. This home truly has it all, no wasted space and even full yard irrigation. Come see your next home today!
Contact an agent
Home facts
- Year built:2025
- Listing ID #:1511574
- Added:155 day(s) ago
- Updated:July 17, 2025 at 02:28 PM
Rooms and interior
- Bedrooms:3
- Total bathrooms:4
- Full bathrooms:3
- Half bathrooms:1
- Living area:3,835 sq. ft.
Heating and cooling
- Cooling:Multi Units
- Heating:Electric, Heating
Structure and exterior
- Roof:Shingle
- Year built:2025
- Building area:3,835 sq. ft.
- Lot area:0.47 Acres
Utilities
- Water:Public
- Sewer:Septic Tank
Finances and disclosures
- Price:$859,000
- Price per sq. ft.:$223.99
- Tax amount:$400
New listings near 106 Goose Lane
- New
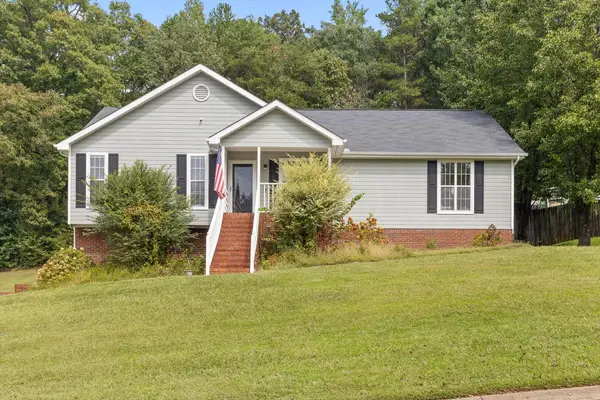 $385,000Active3 beds 2 baths1,762 sq. ft.
$385,000Active3 beds 2 baths1,762 sq. ft.413 Ashley Drive, Soddy Daisy, TN 37379
MLS# 1521083Listed by: ZACH TAYLOR - CHATTANOOGA - New
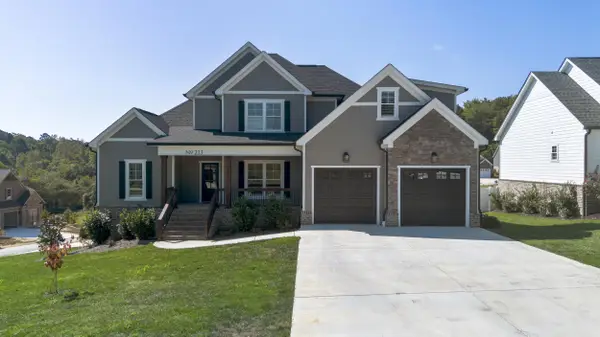 $899,000Active4 beds 4 baths3,563 sq. ft.
$899,000Active4 beds 4 baths3,563 sq. ft.213 Goose Creek Circle, Soddy Daisy, TN 37379
MLS# 1521017Listed by: TRUE CHOICE REALTY, LLC - New
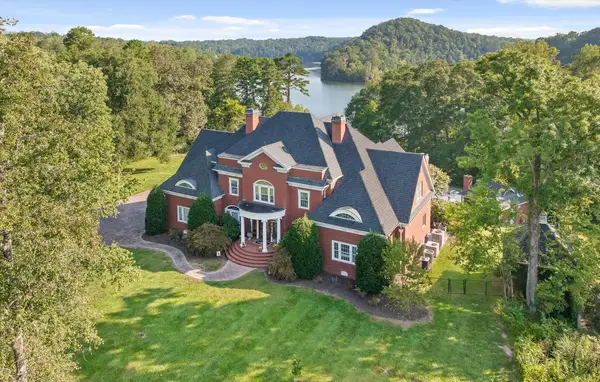 $1,795,000Active4 beds 5 baths8,940 sq. ft.
$1,795,000Active4 beds 5 baths8,940 sq. ft.11312 Hixson Pike, Soddy Daisy, TN 37379
MLS# 1520889Listed by: KELLER WILLIAMS REALTY - New
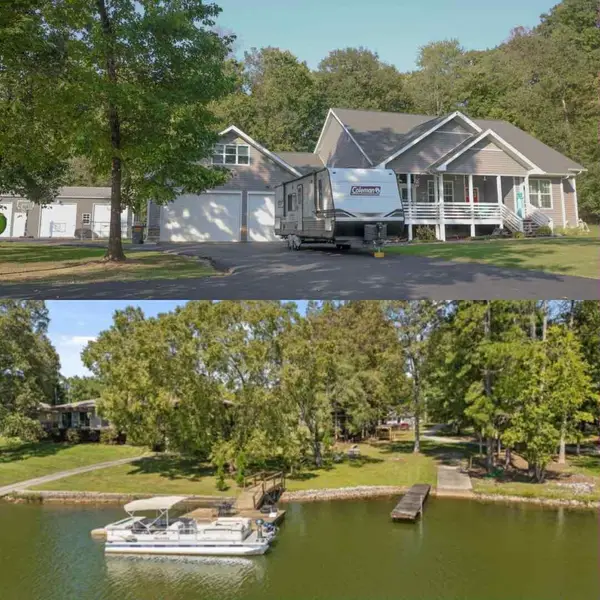 $975,000Active4 beds 4 baths2,412 sq. ft.
$975,000Active4 beds 4 baths2,412 sq. ft.2338 Stonesage Road, Soddy Daisy, TN 37379
MLS# 1520861Listed by: REAL ESTATE PARTNERS CHATTANOOGA LLC - New
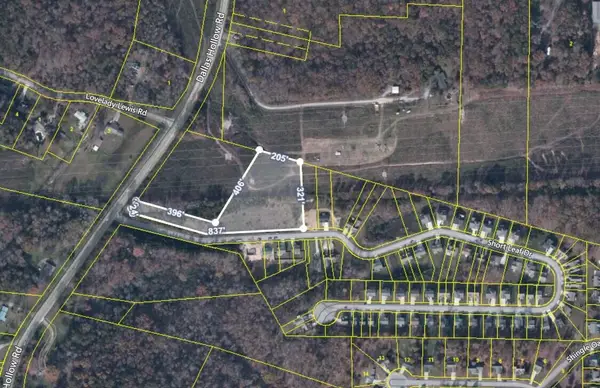 $119,900Active3.31 Acres
$119,900Active3.31 Acres1601 Short Leaf Lane, Soddy Daisy, TN 37379
MLS# 1520752Listed by: ZACH TAYLOR - CHATTANOOGA - New
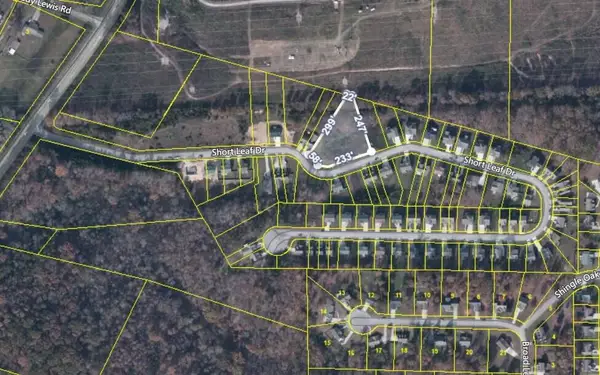 $89,900Active0.97 Acres
$89,900Active0.97 Acres1733 Short Leaf Lane, Soddy Daisy, TN 37379
MLS# 1520753Listed by: ZACH TAYLOR - CHATTANOOGA - New
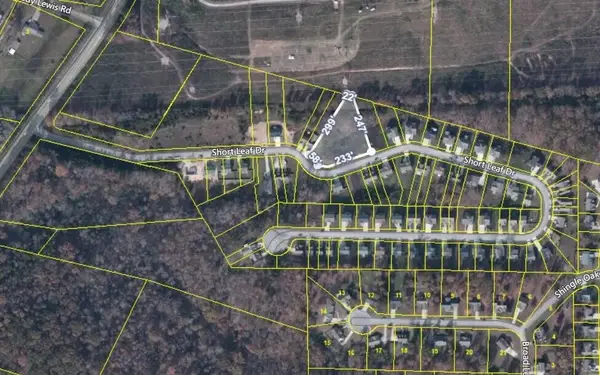 $89,900Active0.97 Acres
$89,900Active0.97 Acres1733 Short Leaf Lane, Soddy Daisy, TN 37379
MLS# 2996778Listed by: ZACH TAYLOR CHATTANOOGA 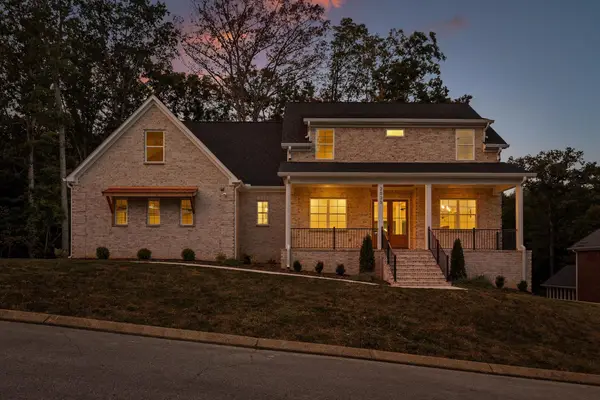 $750,000Pending5 beds 4 baths3,330 sq. ft.
$750,000Pending5 beds 4 baths3,330 sq. ft.2033 Angler Drive, Soddy Daisy, TN 37379
MLS# 1520732Listed by: ROGUE REAL ESTATE COMPANY LLC- New
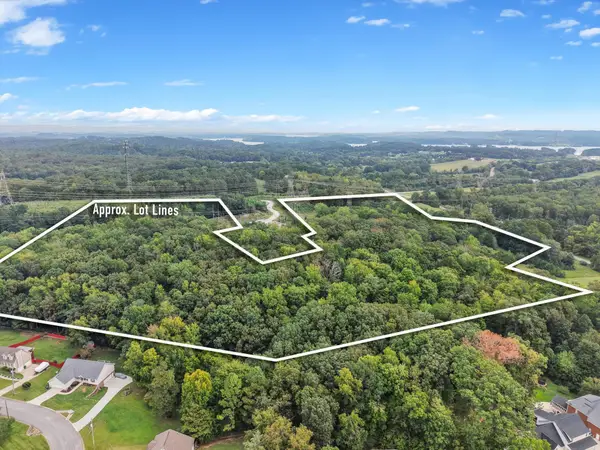 $849,900Active55.1 Acres
$849,900Active55.1 Acres10105 Hixson Pike, Soddy Daisy, TN 37379
MLS# 2996239Listed by: GREATER DOWNTOWN REALTY DBA KELLER WILLIAMS REALTY - New
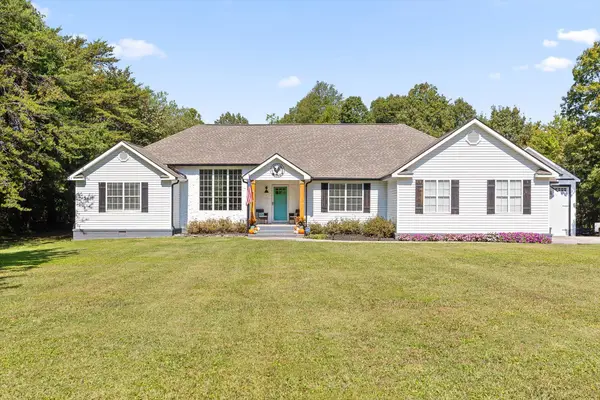 $609,900Active3 beds 3 baths2,194 sq. ft.
$609,900Active3 beds 3 baths2,194 sq. ft.1218 Montlake Road, Soddy Daisy, TN 37379
MLS# 1520640Listed by: KELLER WILLIAMS REALTY
