11317 Cape View, Soddy Daisy, TN 37379
Local realty services provided by:Better Homes and Gardens Real Estate Jackson Realty
11317 Cape View,Soddy Daisy, TN 37379
$321,900
- 3 Beds
- 3 Baths
- 1,912 sq. ft.
- Townhouse
- Pending
Listed by:erin stephens
Office:sdh chattanooga llc.
MLS#:1518356
Source:TN_CAR
Price summary
- Price:$321,900
- Price per sq. ft.:$168.36
- Monthly HOA dues:$150
About this home
Move in Ready November! The Ellison II floorplan located in the Cape Town community in Soddy-Daisy. Only a few remain!!! This popular end unit townhome features an open and functional loft-style plan. Greet guests from the long gracious foyer that leads to the spacious kitchen. The kitchen has upgraded cabinetry, a pantry, very large center island, granite countertops, tile backsplash, stainless appliances and provides access to the Large rear patio. Adjacent to the kitchen is the family room with a modern linear fireplace. Beautiful Vinyl Plank flooring throughout the main floor living areas. Open iron rail staircase leads upstairs to the primary suite with a dual vanity bath, and tile shower, spacious closet and separate water closet. Two bedrooms, a shared full bath plus a covenient laundry room complete this level. Both floors have 9ft ceiling heights. Some photos of actual home, furnished photos representative of plan. Seller incentives with use of preferred lender. Still time to make your selections!
Contact an agent
Home facts
- Year built:2025
- Listing ID #:1518356
- Added:47 day(s) ago
- Updated:September 15, 2025 at 05:50 PM
Rooms and interior
- Bedrooms:3
- Total bathrooms:3
- Full bathrooms:2
- Half bathrooms:1
- Living area:1,912 sq. ft.
Heating and cooling
- Cooling:Central Air
- Heating:Central, Heating
Structure and exterior
- Year built:2025
- Building area:1,912 sq. ft.
- Lot area:0.15 Acres
Utilities
- Water:Public, Water Available
- Sewer:Public Sewer, Sewer Connected
Finances and disclosures
- Price:$321,900
- Price per sq. ft.:$168.36
- Tax amount:$444
New listings near 11317 Cape View
- New
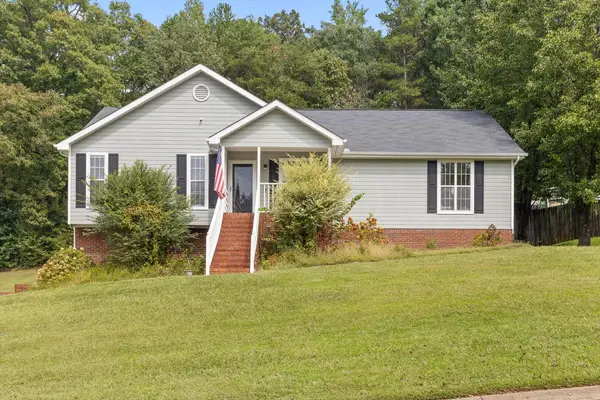 $385,000Active3 beds 2 baths1,762 sq. ft.
$385,000Active3 beds 2 baths1,762 sq. ft.413 Ashley Drive, Soddy Daisy, TN 37379
MLS# 1521083Listed by: ZACH TAYLOR - CHATTANOOGA - New
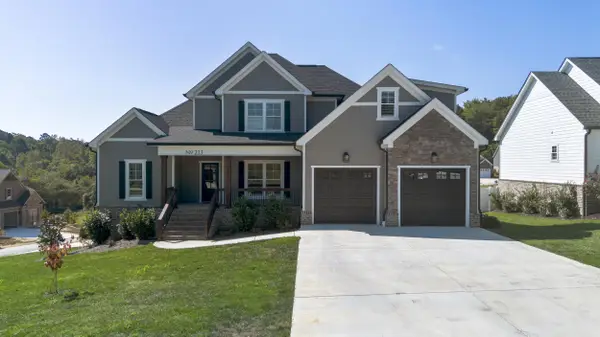 $899,000Active4 beds 4 baths3,563 sq. ft.
$899,000Active4 beds 4 baths3,563 sq. ft.213 Goose Creek Circle, Soddy Daisy, TN 37379
MLS# 1521017Listed by: TRUE CHOICE REALTY, LLC - New
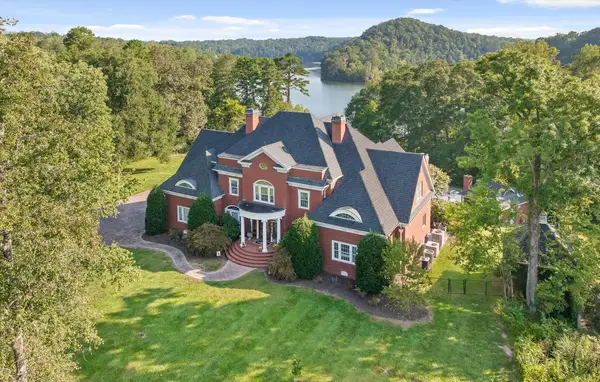 $1,795,000Active4 beds 5 baths8,940 sq. ft.
$1,795,000Active4 beds 5 baths8,940 sq. ft.11312 Hixson Pike, Soddy Daisy, TN 37379
MLS# 1520889Listed by: KELLER WILLIAMS REALTY - New
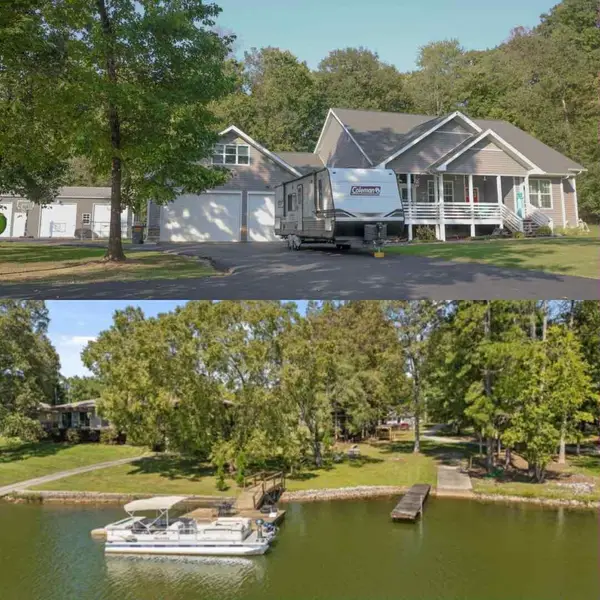 $975,000Active4 beds 4 baths2,412 sq. ft.
$975,000Active4 beds 4 baths2,412 sq. ft.2338 Stonesage Road, Soddy Daisy, TN 37379
MLS# 1520861Listed by: REAL ESTATE PARTNERS CHATTANOOGA LLC - New
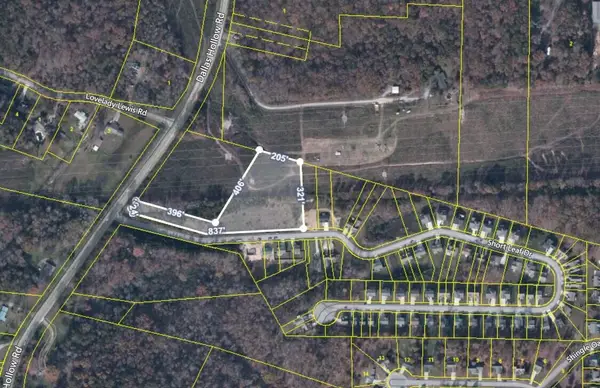 $119,900Active3.31 Acres
$119,900Active3.31 Acres1601 Short Leaf Lane, Soddy Daisy, TN 37379
MLS# 1520752Listed by: ZACH TAYLOR - CHATTANOOGA - New
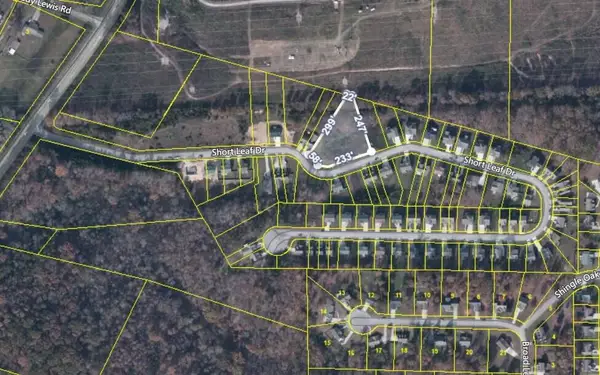 $89,900Active0.97 Acres
$89,900Active0.97 Acres1733 Short Leaf Lane, Soddy Daisy, TN 37379
MLS# 1520753Listed by: ZACH TAYLOR - CHATTANOOGA - New
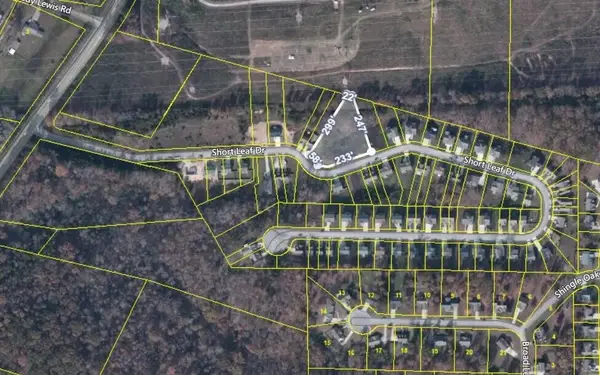 $89,900Active0.97 Acres
$89,900Active0.97 Acres1733 Short Leaf Lane, Soddy Daisy, TN 37379
MLS# 2996778Listed by: ZACH TAYLOR CHATTANOOGA 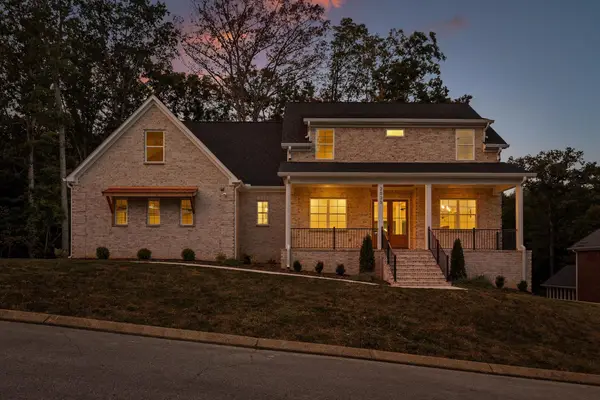 $750,000Pending5 beds 4 baths3,330 sq. ft.
$750,000Pending5 beds 4 baths3,330 sq. ft.2033 Angler Drive, Soddy Daisy, TN 37379
MLS# 1520732Listed by: ROGUE REAL ESTATE COMPANY LLC- New
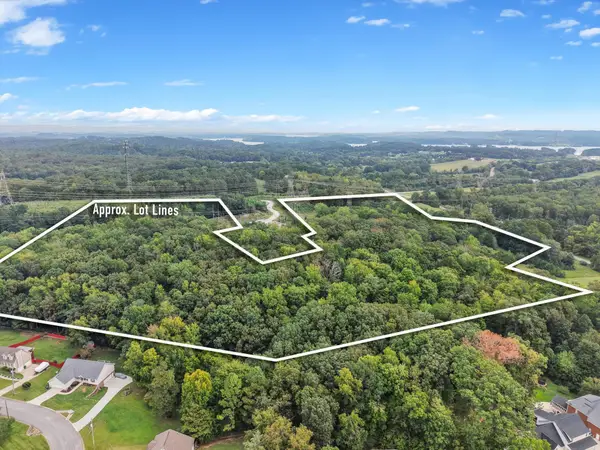 $849,900Active55.1 Acres
$849,900Active55.1 Acres10105 Hixson Pike, Soddy Daisy, TN 37379
MLS# 2996239Listed by: GREATER DOWNTOWN REALTY DBA KELLER WILLIAMS REALTY - New
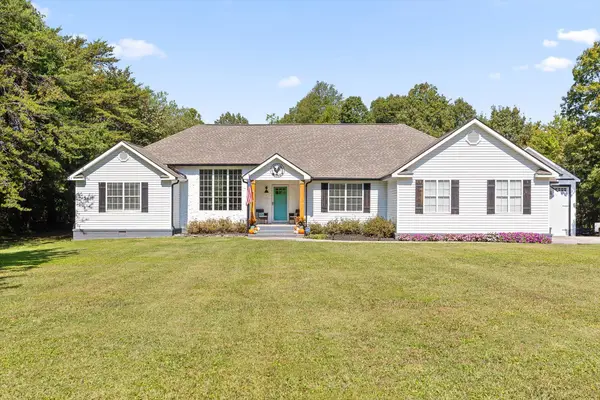 $609,900Active3 beds 3 baths2,194 sq. ft.
$609,900Active3 beds 3 baths2,194 sq. ft.1218 Montlake Road, Soddy Daisy, TN 37379
MLS# 1520640Listed by: KELLER WILLIAMS REALTY
