12035 Herrington Way, Soddy Daisy, TN 37379
Local realty services provided by:Better Homes and Gardens Real Estate Jackson Realty
12035 Herrington Way,Soddy Daisy, TN 37379
$645,900
- 4 Beds
- 4 Baths
- 2,827 sq. ft.
- Single family
- Pending
Listed by:paula mcdaniel
Office:real estate partners chattanooga llc.
MLS#:1502464
Source:TN_CAR
Price summary
- Price:$645,900
- Price per sq. ft.:$228.48
About this home
Tucked away in a quaint cul de sac and backing up to a serene wooded area, this beautiful new construction home offers the perfect blend of privacy, style and function. Step inside to an open concept main level featuring a spacious living area and a dream kitchen complete with a large island, tile backsplash, stainless steel appliances, and a walk-in pantry.
The main level primary suite is a true retreat with a spa-like en-suite that includes a soaking tub, tile shower and walk-n closet. Upstairs, you'll find three additional bedrooms with walk-in closets- including one with a private en-suite- two full bathrooms, a dedicated office space and walk-in attic storage. Enjoy peaceful mornings and evenings on the covered back deck, overlooking the natural beauty of the backyard. The builder has also thoughtfully encapsulated the crawl space for added efficiency and durability. Don't miss your chance to own a move-in-ready home with designer finishes in a peaceful location!
Contact an agent
Home facts
- Year built:2024
- Listing ID #:1502464
- Added:330 day(s) ago
- Updated:September 22, 2025 at 03:50 PM
Rooms and interior
- Bedrooms:4
- Total bathrooms:4
- Full bathrooms:3
- Half bathrooms:1
- Living area:2,827 sq. ft.
Heating and cooling
- Cooling:Ceiling Fan(s), Electric, Multi Units
- Heating:Electric, Heating, Natural Gas
Structure and exterior
- Roof:Shingle
- Year built:2024
- Building area:2,827 sq. ft.
- Lot area:0.48 Acres
Utilities
- Water:Public, Water Connected
- Sewer:Septic Tank
Finances and disclosures
- Price:$645,900
- Price per sq. ft.:$228.48
- Tax amount:$279
New listings near 12035 Herrington Way
- New
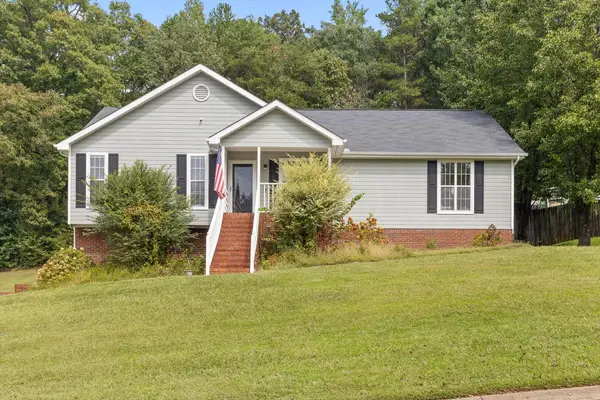 $385,000Active3 beds 2 baths1,762 sq. ft.
$385,000Active3 beds 2 baths1,762 sq. ft.413 Ashley Drive, Soddy Daisy, TN 37379
MLS# 1521083Listed by: ZACH TAYLOR - CHATTANOOGA - New
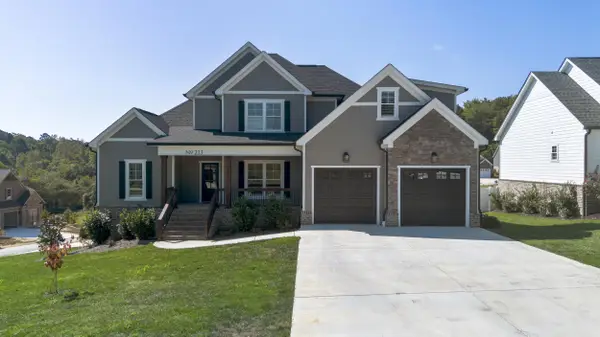 $899,000Active4 beds 4 baths3,563 sq. ft.
$899,000Active4 beds 4 baths3,563 sq. ft.213 Goose Creek Circle, Soddy Daisy, TN 37379
MLS# 1521017Listed by: TRUE CHOICE REALTY, LLC - New
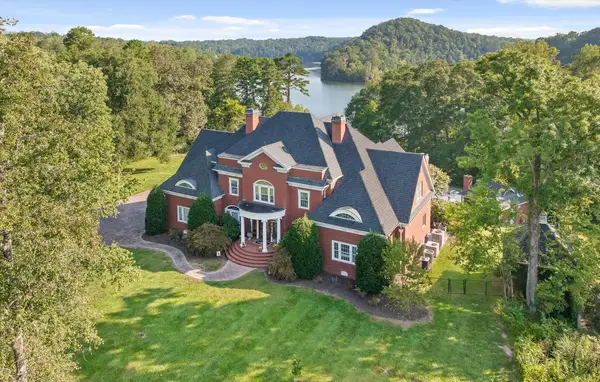 $1,795,000Active4 beds 5 baths8,940 sq. ft.
$1,795,000Active4 beds 5 baths8,940 sq. ft.11312 Hixson Pike, Soddy Daisy, TN 37379
MLS# 1520889Listed by: KELLER WILLIAMS REALTY - New
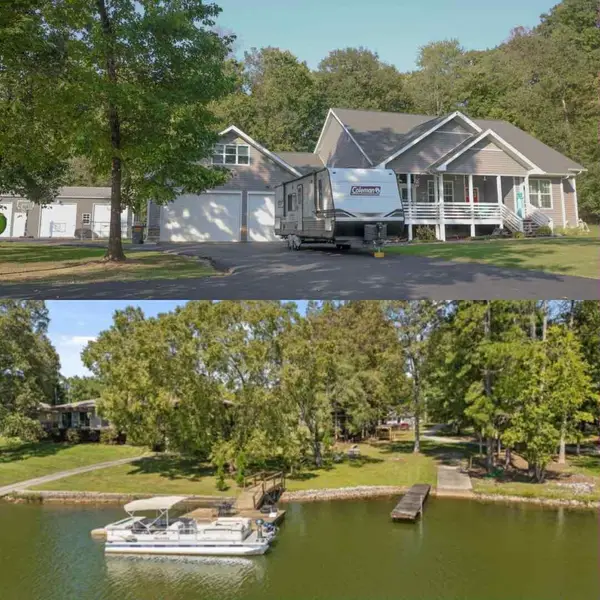 $975,000Active4 beds 4 baths2,412 sq. ft.
$975,000Active4 beds 4 baths2,412 sq. ft.2338 Stonesage Road, Soddy Daisy, TN 37379
MLS# 1520861Listed by: REAL ESTATE PARTNERS CHATTANOOGA LLC - New
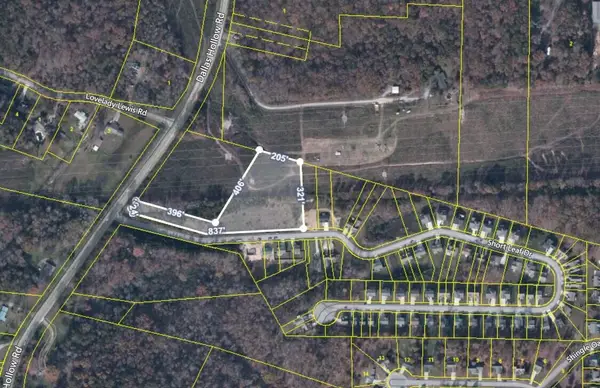 $119,900Active3.31 Acres
$119,900Active3.31 Acres1601 Short Leaf Lane, Soddy Daisy, TN 37379
MLS# 1520752Listed by: ZACH TAYLOR - CHATTANOOGA - New
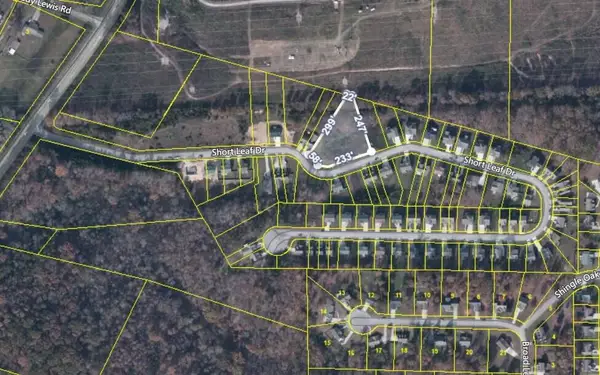 $89,900Active0.97 Acres
$89,900Active0.97 Acres1733 Short Leaf Lane, Soddy Daisy, TN 37379
MLS# 1520753Listed by: ZACH TAYLOR - CHATTANOOGA - New
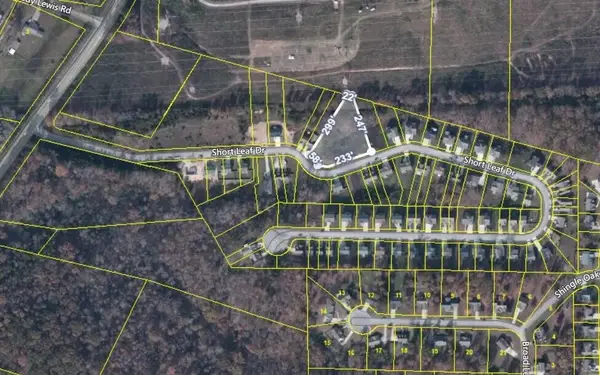 $89,900Active0.97 Acres
$89,900Active0.97 Acres1733 Short Leaf Lane, Soddy Daisy, TN 37379
MLS# 2996778Listed by: ZACH TAYLOR CHATTANOOGA 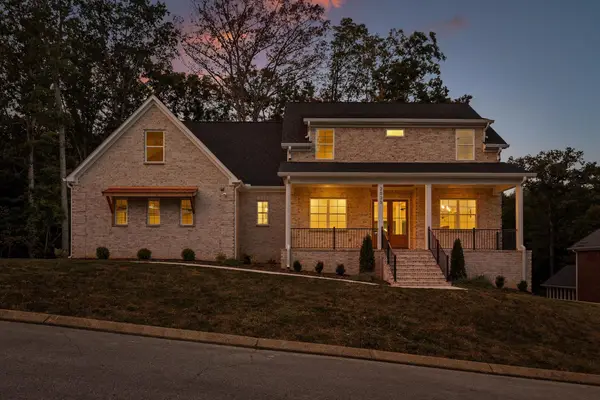 $750,000Pending5 beds 4 baths3,330 sq. ft.
$750,000Pending5 beds 4 baths3,330 sq. ft.2033 Angler Drive, Soddy Daisy, TN 37379
MLS# 1520732Listed by: ROGUE REAL ESTATE COMPANY LLC- New
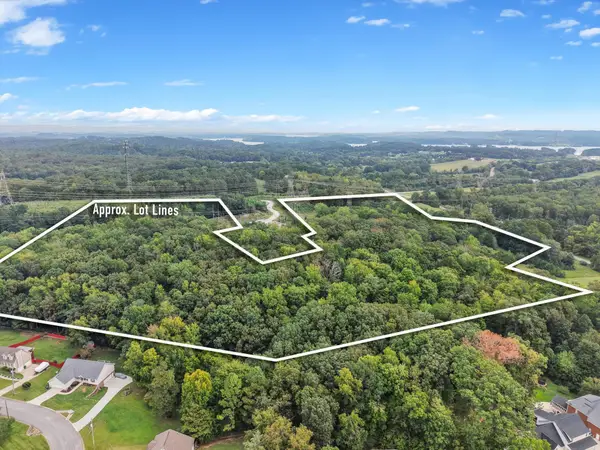 $849,900Active55.1 Acres
$849,900Active55.1 Acres10105 Hixson Pike, Soddy Daisy, TN 37379
MLS# 2996239Listed by: GREATER DOWNTOWN REALTY DBA KELLER WILLIAMS REALTY - New
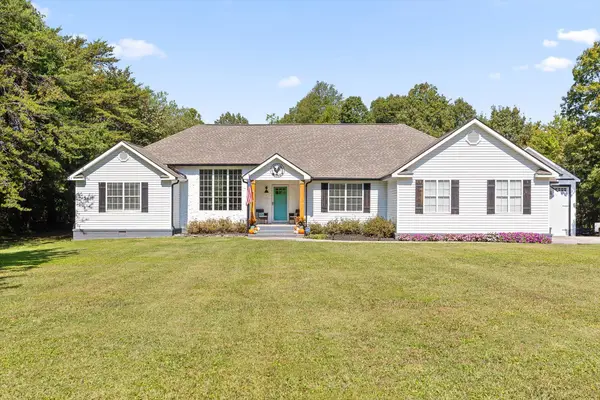 $609,900Active3 beds 3 baths2,194 sq. ft.
$609,900Active3 beds 3 baths2,194 sq. ft.1218 Montlake Road, Soddy Daisy, TN 37379
MLS# 1520640Listed by: KELLER WILLIAMS REALTY
