131 Nature Trail, Soddy Daisy, TN 37379
Local realty services provided by:Better Homes and Gardens Real Estate Signature Brokers
131 Nature Trail,Soddy Daisy, TN 37379
$405,000
- 3 Beds
- 2 Baths
- 2,050 sq. ft.
- Single family
- Pending
Listed by:madeline m eagle
Office:greentech homes llc.
MLS#:1511010
Source:TN_CAR
Price summary
- Price:$405,000
- Price per sq. ft.:$197.56
About this home
The Beckham floor plan from Greentech Homes, located in our Nature Trail community. Newly released homesites in Nature Trail! Greentech has just released a handful of fabulous homesites in Nature Trail, known for its large lot sizes and beautifully natural terrain. This next batch of releasements will go quickly ! - Completion and move-in: End of 2025 ***Only a $10,000 deposit provides you the ability to select your favorite homesite, home options, and custom finishes! **** The one-story floor plan features our signature model home design, The Beckham, which feels even more spacious than its square footage suggests. You'll have to see it to believe it. The home includes ample bedrooms, an expansive primary suite, and an open-concept living area, ideal for entertaining or simply enjoying the peaceful wooded view from the back. The vaulted ceilings and seamless flow between the kitchen, dining, and living spaces create a warm and inviting atmosphere in the heart of the home. The oversized garage offers plenty of space for storage or hobbies, an amenity not often found in new-construction homes. This type of home site is a rare find in today's new construction market! Seller is offering $15k incentive towards closing costs and/ or rate buydown with end of year move in! This one-level stunner seamlessly blends charm, comfort, and modern functionality. Don't miss the chance to make it yours!
Contact an agent
Home facts
- Year built:2025
- Listing ID #:1511010
- Added:163 day(s) ago
- Updated:July 17, 2025 at 07:17 AM
Rooms and interior
- Bedrooms:3
- Total bathrooms:2
- Full bathrooms:2
- Living area:2,050 sq. ft.
Heating and cooling
- Cooling:Central Air, Electric
- Heating:Central, Electric, Heating
Structure and exterior
- Roof:Shingle
- Year built:2025
- Building area:2,050 sq. ft.
- Lot area:0.5 Acres
Utilities
- Water:Public, Water Connected
- Sewer:Sewer Connected
Finances and disclosures
- Price:$405,000
- Price per sq. ft.:$197.56
New listings near 131 Nature Trail
- New
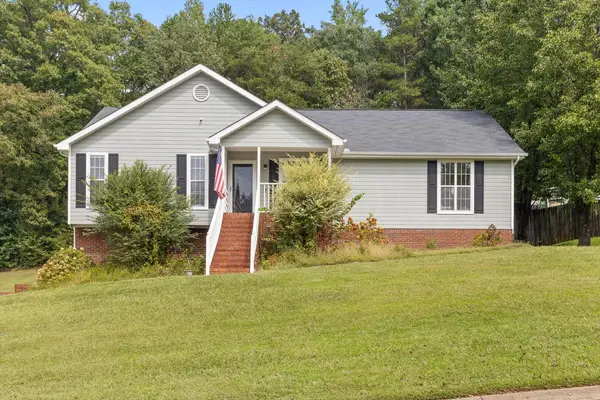 $385,000Active3 beds 2 baths1,762 sq. ft.
$385,000Active3 beds 2 baths1,762 sq. ft.413 Ashley Drive, Soddy Daisy, TN 37379
MLS# 1521083Listed by: ZACH TAYLOR - CHATTANOOGA - New
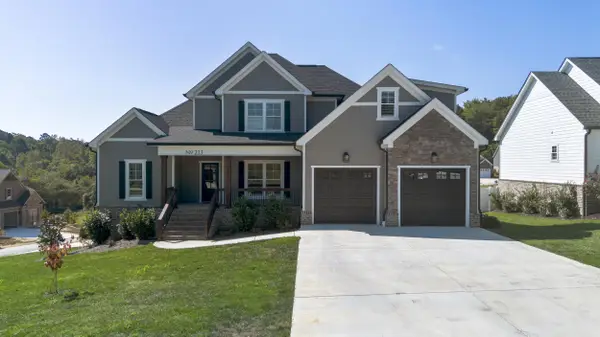 $899,000Active4 beds 4 baths3,563 sq. ft.
$899,000Active4 beds 4 baths3,563 sq. ft.213 Goose Creek Circle, Soddy Daisy, TN 37379
MLS# 1521017Listed by: TRUE CHOICE REALTY, LLC - New
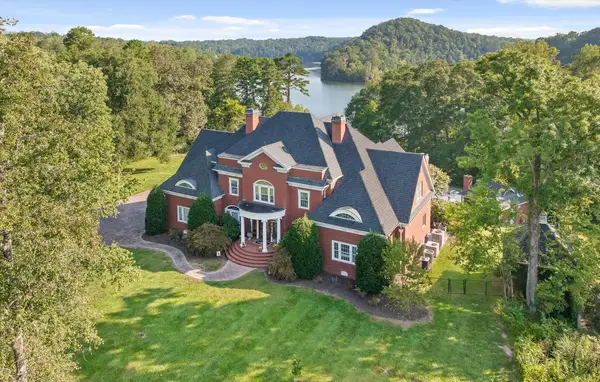 $1,795,000Active4 beds 5 baths8,940 sq. ft.
$1,795,000Active4 beds 5 baths8,940 sq. ft.11312 Hixson Pike, Soddy Daisy, TN 37379
MLS# 1520889Listed by: KELLER WILLIAMS REALTY - New
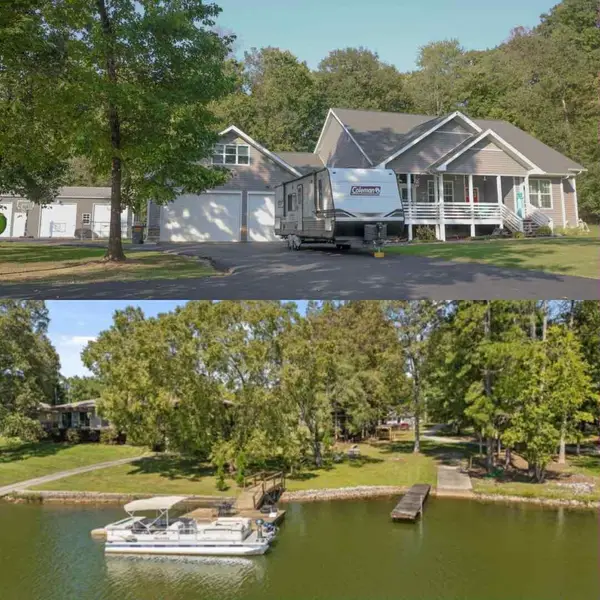 $975,000Active4 beds 4 baths2,412 sq. ft.
$975,000Active4 beds 4 baths2,412 sq. ft.2338 Stonesage Road, Soddy Daisy, TN 37379
MLS# 1520861Listed by: REAL ESTATE PARTNERS CHATTANOOGA LLC - New
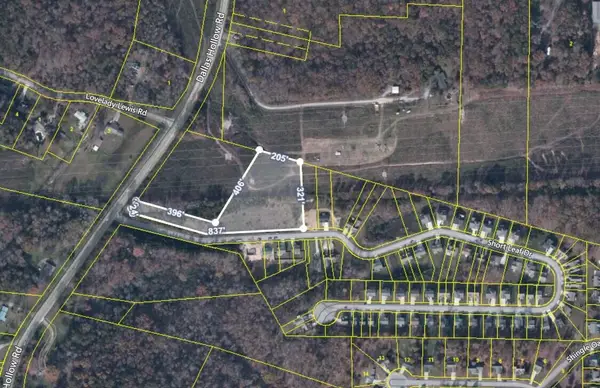 $119,900Active3.31 Acres
$119,900Active3.31 Acres1601 Short Leaf Lane, Soddy Daisy, TN 37379
MLS# 1520752Listed by: ZACH TAYLOR - CHATTANOOGA - New
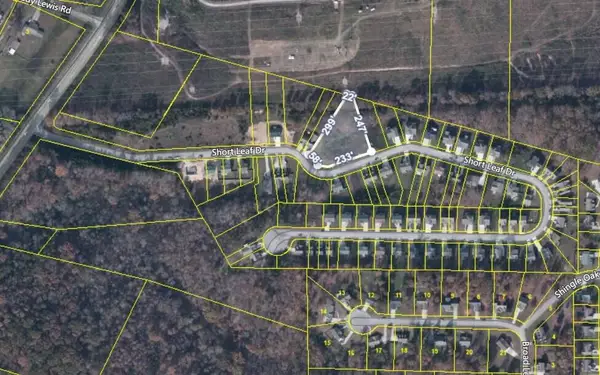 $89,900Active0.97 Acres
$89,900Active0.97 Acres1733 Short Leaf Lane, Soddy Daisy, TN 37379
MLS# 1520753Listed by: ZACH TAYLOR - CHATTANOOGA - New
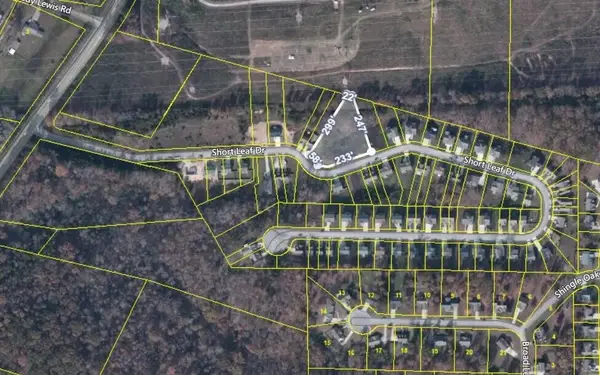 $89,900Active0.97 Acres
$89,900Active0.97 Acres1733 Short Leaf Lane, Soddy Daisy, TN 37379
MLS# 2996778Listed by: ZACH TAYLOR CHATTANOOGA 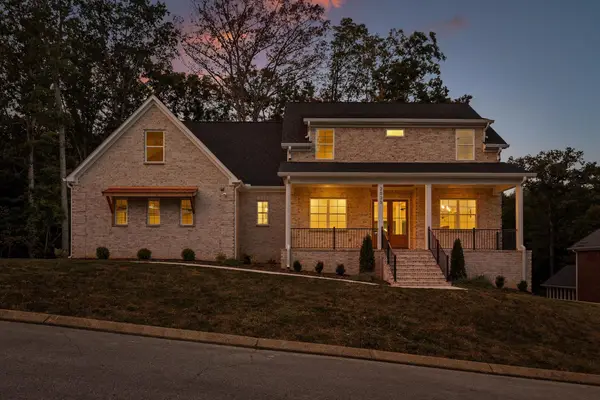 $750,000Pending5 beds 4 baths3,330 sq. ft.
$750,000Pending5 beds 4 baths3,330 sq. ft.2033 Angler Drive, Soddy Daisy, TN 37379
MLS# 1520732Listed by: ROGUE REAL ESTATE COMPANY LLC- New
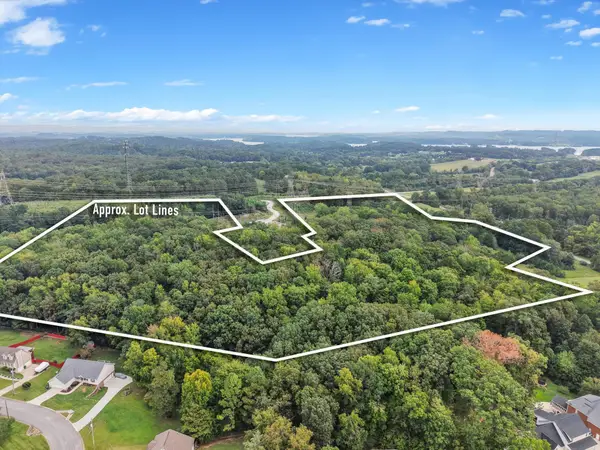 $849,900Active55.1 Acres
$849,900Active55.1 Acres10105 Hixson Pike, Soddy Daisy, TN 37379
MLS# 2996239Listed by: GREATER DOWNTOWN REALTY DBA KELLER WILLIAMS REALTY - New
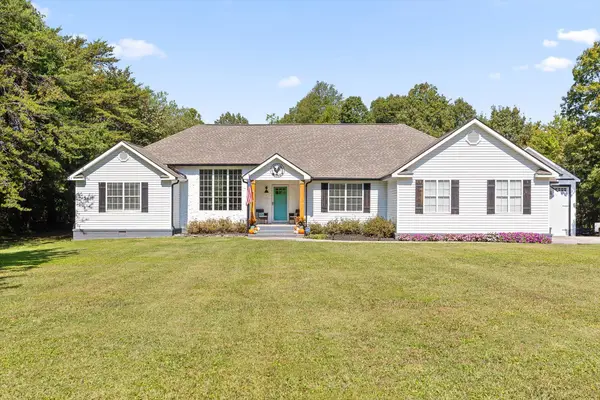 $609,900Active3 beds 3 baths2,194 sq. ft.
$609,900Active3 beds 3 baths2,194 sq. ft.1218 Montlake Road, Soddy Daisy, TN 37379
MLS# 1520640Listed by: KELLER WILLIAMS REALTY
