1383 Osage Drive, Soddy Daisy, TN 37379
Local realty services provided by:Better Homes and Gardens Real Estate Signature Brokers
1383 Osage Drive,Soddy Daisy, TN 37379
$840,000
- 4 Beds
- 4 Baths
- 2,736 sq. ft.
- Single family
- Pending
Listed by:kj letsinger
Office:exp realty llc.
MLS#:1517176
Source:TN_CAR
Price summary
- Price:$840,000
- Price per sq. ft.:$307.02
About this home
Lakeside living with room to roam! Welcome to your lakeside escape, with unmatched views and endless potential. Perfectly perched on a generous lot, this four-bedroom, four-bathroom, open concept home offers a front-row seat to the beauty of Chickamauga Lake. Set back from the shoreline, you'll enjoy breathtaking, uninterrupted vistas from nearly every corner of the property. Whether you're envisioning four-seasons living or the ultimate summer getaway, this home delivers. The expansive lawn provides ample space for all your outdoor activities, from backyard barbecues to lawn games and relaxing under the stars. A spacious patio makes entertaining effortless, while the peaceful setting offers a daily dose of tranquility. Inside, the home is turn-key and fully livable, offering a comfortable layout, and timeless charm. Ready for its next chapter, it also serves as a fantastic canvas for your custom updates or dream renovation. Do not miss this rare opportunity to own a sizable lot with stunning lake views, year-round water access, and flexible potential, perfect for those seeking space, serenity, and the magic of life on the water.
Contact an agent
Home facts
- Year built:1970
- Listing ID #:1517176
- Added:49 day(s) ago
- Updated:September 25, 2025 at 02:56 AM
Rooms and interior
- Bedrooms:4
- Total bathrooms:4
- Full bathrooms:4
- Living area:2,736 sq. ft.
Heating and cooling
- Cooling:Central Air, Electric
- Heating:Central, Electric, Heating
Structure and exterior
- Roof:Asphalt, Shingle
- Year built:1970
- Building area:2,736 sq. ft.
- Lot area:0.66 Acres
Utilities
- Water:Public, Water Available, Water Connected
- Sewer:Septic Tank, Sewer Not Available
Finances and disclosures
- Price:$840,000
- Price per sq. ft.:$307.02
- Tax amount:$4,135
New listings near 1383 Osage Drive
- New
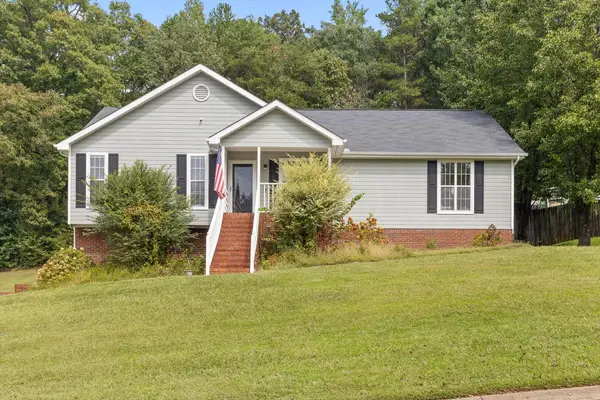 $385,000Active3 beds 2 baths1,762 sq. ft.
$385,000Active3 beds 2 baths1,762 sq. ft.413 Ashley Drive, Soddy Daisy, TN 37379
MLS# 1521083Listed by: ZACH TAYLOR - CHATTANOOGA - New
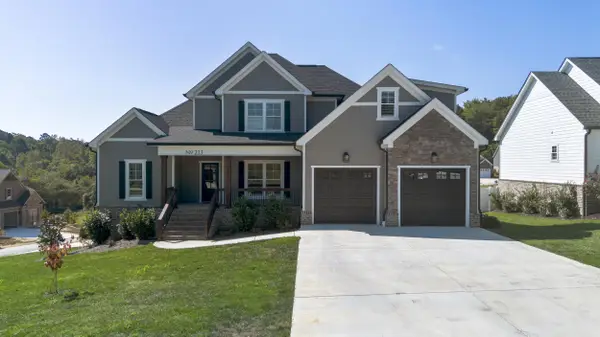 $899,000Active4 beds 4 baths3,563 sq. ft.
$899,000Active4 beds 4 baths3,563 sq. ft.213 Goose Creek Circle, Soddy Daisy, TN 37379
MLS# 1521017Listed by: TRUE CHOICE REALTY, LLC - New
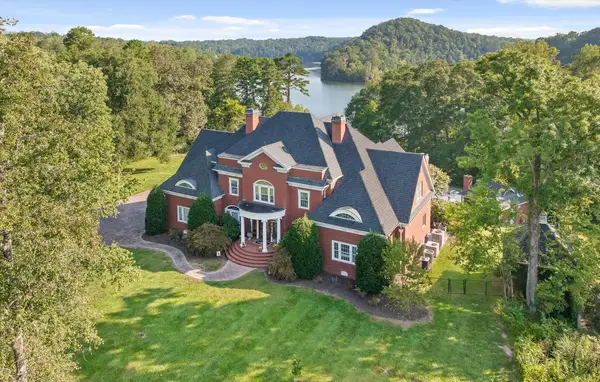 $1,795,000Active4 beds 5 baths8,940 sq. ft.
$1,795,000Active4 beds 5 baths8,940 sq. ft.11312 Hixson Pike, Soddy Daisy, TN 37379
MLS# 1520889Listed by: KELLER WILLIAMS REALTY - New
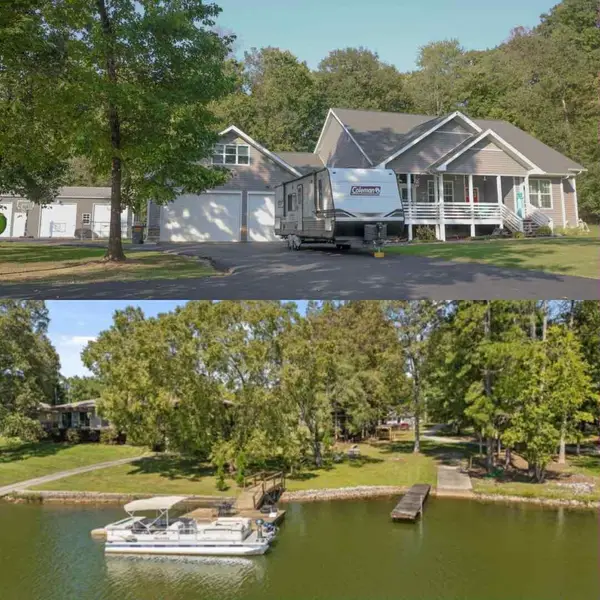 $975,000Active4 beds 4 baths2,412 sq. ft.
$975,000Active4 beds 4 baths2,412 sq. ft.2338 Stonesage Road, Soddy Daisy, TN 37379
MLS# 1520861Listed by: REAL ESTATE PARTNERS CHATTANOOGA LLC - New
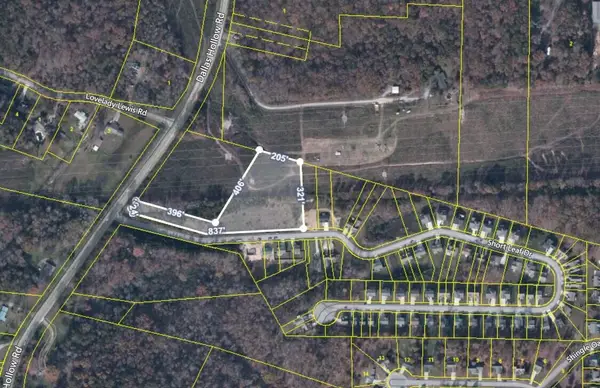 $119,900Active3.31 Acres
$119,900Active3.31 Acres1601 Short Leaf Lane, Soddy Daisy, TN 37379
MLS# 1520752Listed by: ZACH TAYLOR - CHATTANOOGA - New
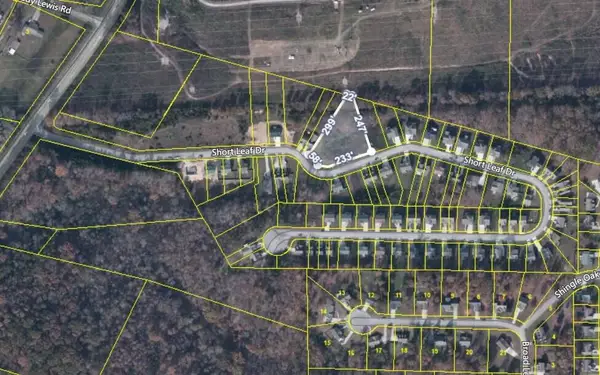 $89,900Active0.97 Acres
$89,900Active0.97 Acres1733 Short Leaf Lane, Soddy Daisy, TN 37379
MLS# 1520753Listed by: ZACH TAYLOR - CHATTANOOGA - New
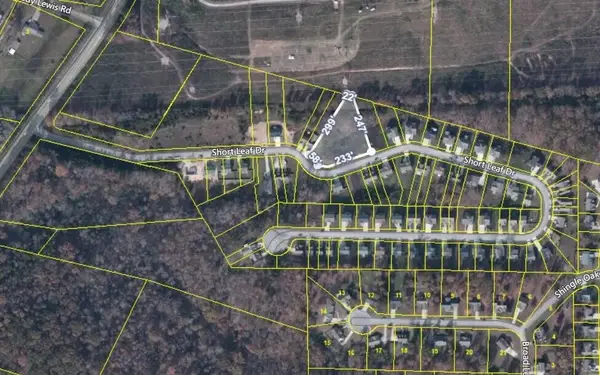 $89,900Active0.97 Acres
$89,900Active0.97 Acres1733 Short Leaf Lane, Soddy Daisy, TN 37379
MLS# 2996778Listed by: ZACH TAYLOR CHATTANOOGA 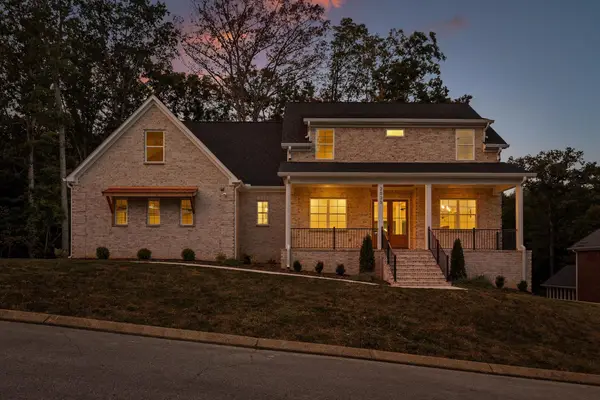 $750,000Pending5 beds 4 baths3,330 sq. ft.
$750,000Pending5 beds 4 baths3,330 sq. ft.2033 Angler Drive, Soddy Daisy, TN 37379
MLS# 1520732Listed by: ROGUE REAL ESTATE COMPANY LLC- New
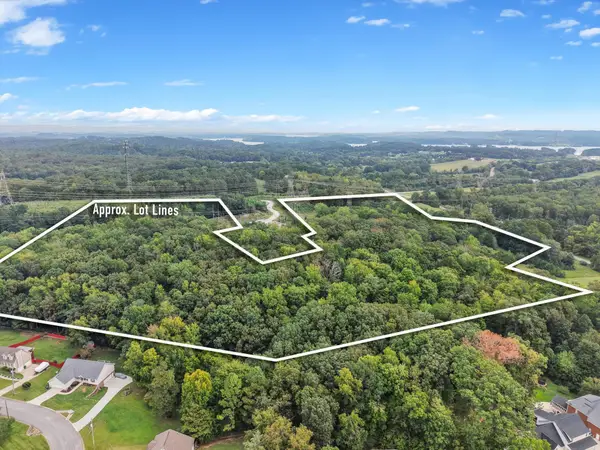 $849,900Active55.1 Acres
$849,900Active55.1 Acres10105 Hixson Pike, Soddy Daisy, TN 37379
MLS# 2996239Listed by: GREATER DOWNTOWN REALTY DBA KELLER WILLIAMS REALTY - New
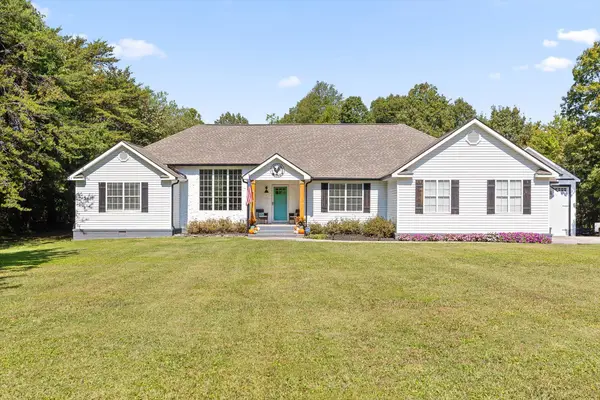 $609,900Active3 beds 3 baths2,194 sq. ft.
$609,900Active3 beds 3 baths2,194 sq. ft.1218 Montlake Road, Soddy Daisy, TN 37379
MLS# 1520640Listed by: KELLER WILLIAMS REALTY
