1758 River Breeze Drive, Soddy Daisy, TN 37379
Local realty services provided by:Better Homes and Gardens Real Estate Jackson Realty
1758 River Breeze Drive,Soddy Daisy, TN 37379
$699,900
- 4 Beds
- 3 Baths
- 2,802 sq. ft.
- Single family
- Pending
Listed by:ashley ballezzi
Office:exp realty llc.
MLS#:1514126
Source:TN_CAR
Price summary
- Price:$699,900
- Price per sq. ft.:$249.79
About this home
Live the Lake Life! This stunning new construction home in River Breeze offers the ultimate in waterfront living with your own private boat slip and access to a community covered dock and sundeck. The popular Navarre floor plan is designed for both function and style. Upon entry, you'll find a formal dining room ideal for gatherings and a dedicated home office with French doors. The open-concept layout connects the kitchen, great room, and breakfast area—perfect for entertaining and everyday living. The kitchen features ample counter space, a walk-in pantry, and modern finishes throughout.
The spacious primary suite is located on the main level and opens directly to the rear deck. Enjoy a spa-like ensuite bath with a massive walk-in closet. Upstairs, you'll find two additional bedrooms, a full bath, a flex/office space, and a bonus room offering endless possibilities.
The two-car garage provides dual access—one through the kitchen for easy grocery drop-off and another through the mudroom for added convenience. With thoughtful design, luxury finishes, and unbeatable access to the water, this home is your gateway to relaxed lakefront living! **Property includes an assigned boat slip, which is included in the purchase price. The remaining four docks are scheduled for completion by the end of 2025**
Contact an agent
Home facts
- Year built:2024
- Listing ID #:1514126
- Added:398 day(s) ago
- Updated:September 02, 2025 at 01:21 PM
Rooms and interior
- Bedrooms:4
- Total bathrooms:3
- Full bathrooms:2
- Half bathrooms:1
- Living area:2,802 sq. ft.
Heating and cooling
- Cooling:Central Air
- Heating:Central, Heating
Structure and exterior
- Roof:Shingle
- Year built:2024
- Building area:2,802 sq. ft.
- Lot area:0.85 Acres
Utilities
- Water:Public
- Sewer:Septic Tank
Finances and disclosures
- Price:$699,900
- Price per sq. ft.:$249.79
- Tax amount:$2,690
New listings near 1758 River Breeze Drive
- New
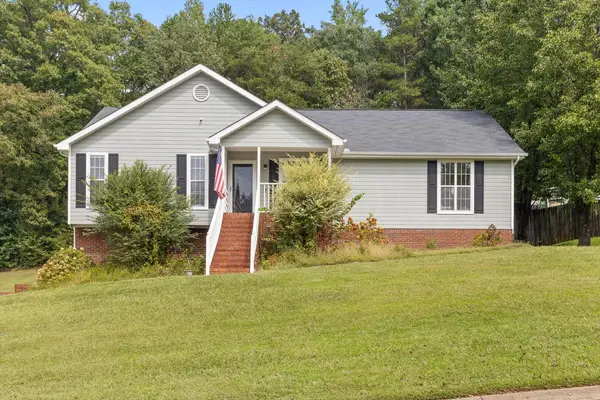 $385,000Active3 beds 2 baths1,762 sq. ft.
$385,000Active3 beds 2 baths1,762 sq. ft.413 Ashley Drive, Soddy Daisy, TN 37379
MLS# 1521083Listed by: ZACH TAYLOR - CHATTANOOGA - New
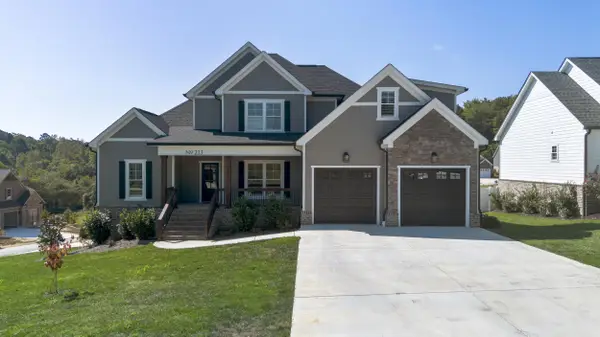 $899,000Active4 beds 4 baths3,563 sq. ft.
$899,000Active4 beds 4 baths3,563 sq. ft.213 Goose Creek Circle, Soddy Daisy, TN 37379
MLS# 1521017Listed by: TRUE CHOICE REALTY, LLC - New
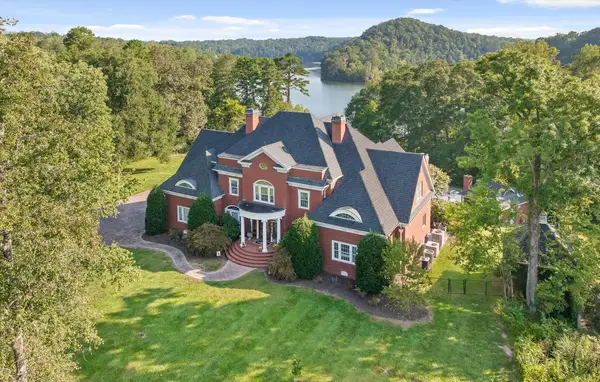 $1,795,000Active4 beds 5 baths8,940 sq. ft.
$1,795,000Active4 beds 5 baths8,940 sq. ft.11312 Hixson Pike, Soddy Daisy, TN 37379
MLS# 1520889Listed by: KELLER WILLIAMS REALTY - New
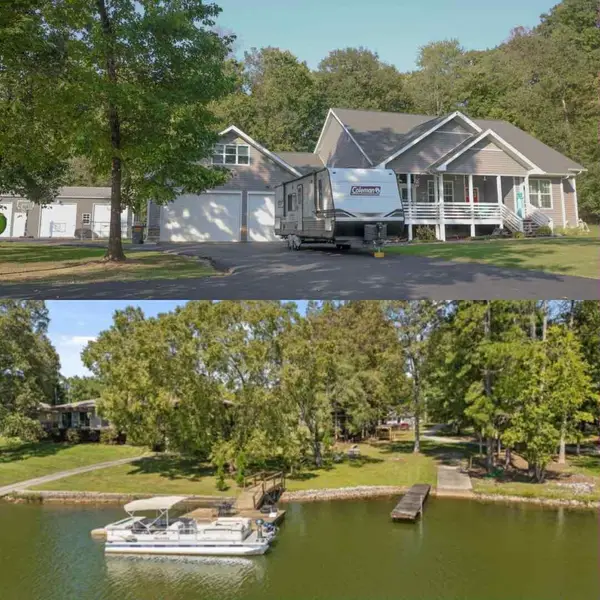 $975,000Active4 beds 4 baths2,412 sq. ft.
$975,000Active4 beds 4 baths2,412 sq. ft.2338 Stonesage Road, Soddy Daisy, TN 37379
MLS# 1520861Listed by: REAL ESTATE PARTNERS CHATTANOOGA LLC - New
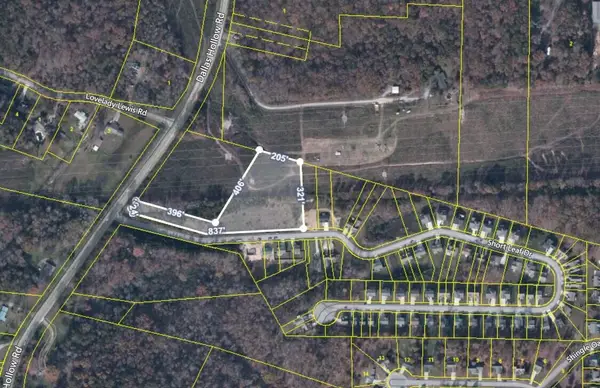 $119,900Active3.31 Acres
$119,900Active3.31 Acres1601 Short Leaf Lane, Soddy Daisy, TN 37379
MLS# 1520752Listed by: ZACH TAYLOR - CHATTANOOGA - New
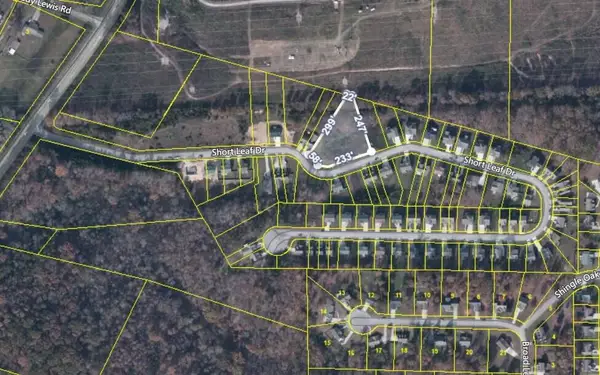 $89,900Active0.97 Acres
$89,900Active0.97 Acres1733 Short Leaf Lane, Soddy Daisy, TN 37379
MLS# 1520753Listed by: ZACH TAYLOR - CHATTANOOGA - New
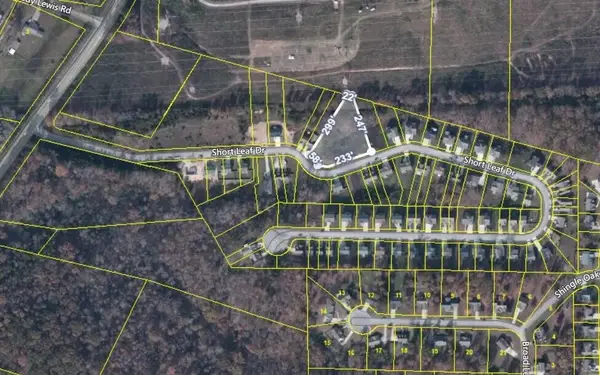 $89,900Active0.97 Acres
$89,900Active0.97 Acres1733 Short Leaf Lane, Soddy Daisy, TN 37379
MLS# 2996778Listed by: ZACH TAYLOR CHATTANOOGA 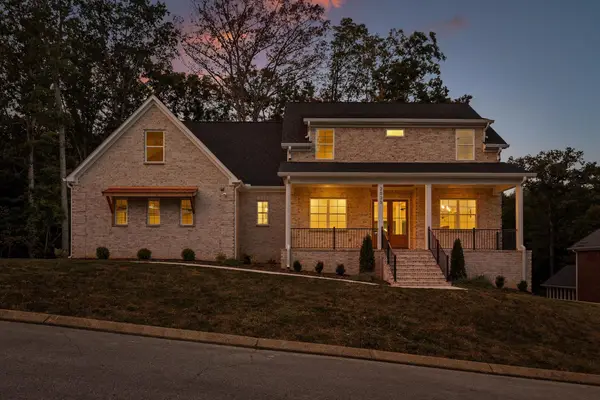 $750,000Pending5 beds 4 baths3,330 sq. ft.
$750,000Pending5 beds 4 baths3,330 sq. ft.2033 Angler Drive, Soddy Daisy, TN 37379
MLS# 1520732Listed by: ROGUE REAL ESTATE COMPANY LLC- New
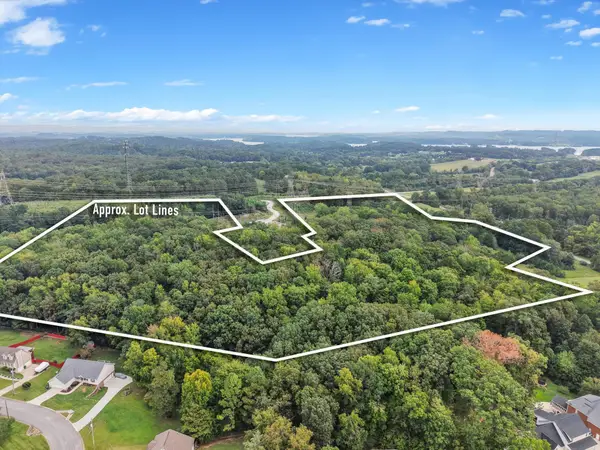 $849,900Active55.1 Acres
$849,900Active55.1 Acres10105 Hixson Pike, Soddy Daisy, TN 37379
MLS# 2996239Listed by: GREATER DOWNTOWN REALTY DBA KELLER WILLIAMS REALTY - New
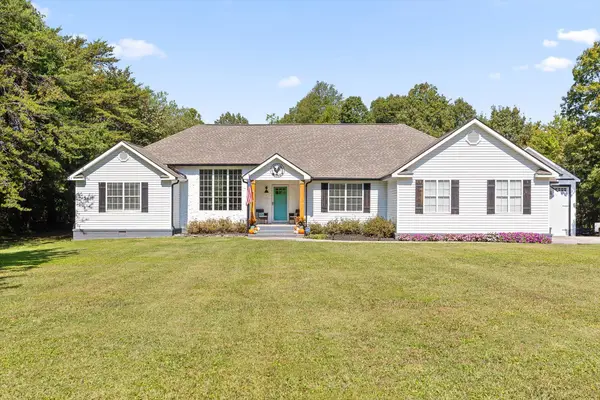 $609,900Active3 beds 3 baths2,194 sq. ft.
$609,900Active3 beds 3 baths2,194 sq. ft.1218 Montlake Road, Soddy Daisy, TN 37379
MLS# 1520640Listed by: KELLER WILLIAMS REALTY
