2137 Autumn River Drive, Soddy Daisy, TN 37379
Local realty services provided by:Better Homes and Gardens Real Estate Signature Brokers
2137 Autumn River Drive,Soddy Daisy, TN 37379
$539,900
- 3 Beds
- 2 Baths
- 2,151 sq. ft.
- Single family
- Pending
Listed by:robyn talbot
Office:coldwell banker pryor realty
MLS#:1518261
Source:TN_CAR
Price summary
- Price:$539,900
- Price per sq. ft.:$251
- Monthly HOA dues:$41.67
About this home
Seller is Very Motivated!! Welcome to this stunning, nearly new home nestled in a quiet cul-de-sac, offering a spacious lot and quality craftsmanship by builder Michael's Homes. The open floor plan features a split bedroom design for added privacy, with all bedrooms conveniently located on the main level. Step into the dream kitchen with soaring cabinets and granite countertops, complete with a gas range and large island with ample storage. The generously sized master suite boasts a huge walk-in closet that connects directly to a large laundry room for maximum convenience. Master bathroom has a large walk-in tile shower with double vanities and water closet.Upstairs you'll find a finished bonus room with walk out attic storage. Elegant plantation shutters have been installed throughout. There is a versatile mud area just off the attached garage that also connects to the laundry room. Irrigation system has been installed to keep grass lush and green. Patio furniture with fire pit on the back deck comes with the home so move right in and start enjoying the private backyard. The seller is also including a water softener system that was bought but never installed. Good size crawl space for additional storage options as well. Close to Marinas, Hixson, or Soddy Daisy. All this in a wonderful neighborhood with community pool. Come make this your new home today!
Contact an agent
Home facts
- Year built:2022
- Listing ID #:1518261
- Added:48 day(s) ago
- Updated:September 24, 2025 at 09:52 PM
Rooms and interior
- Bedrooms:3
- Total bathrooms:2
- Full bathrooms:2
- Living area:2,151 sq. ft.
Heating and cooling
- Cooling:Central Air, Electric, Multi Units
- Heating:Central, Heating, Natural Gas
Structure and exterior
- Roof:Asphalt, Shingle
- Year built:2022
- Building area:2,151 sq. ft.
- Lot area:0.72 Acres
Utilities
- Water:Public
- Sewer:Septic Tank
Finances and disclosures
- Price:$539,900
- Price per sq. ft.:$251
- Tax amount:$2,058
New listings near 2137 Autumn River Drive
- New
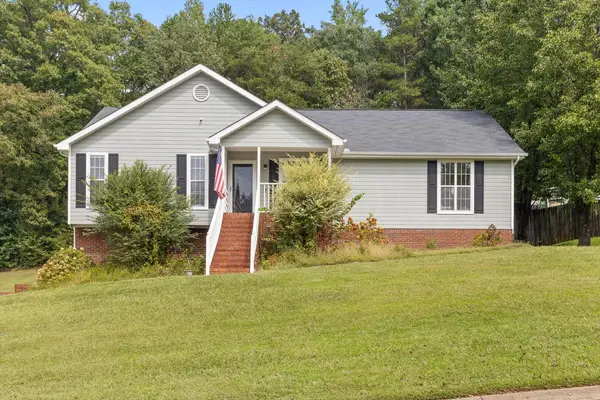 $385,000Active3 beds 2 baths1,762 sq. ft.
$385,000Active3 beds 2 baths1,762 sq. ft.413 Ashley Drive, Soddy Daisy, TN 37379
MLS# 1521083Listed by: ZACH TAYLOR - CHATTANOOGA - New
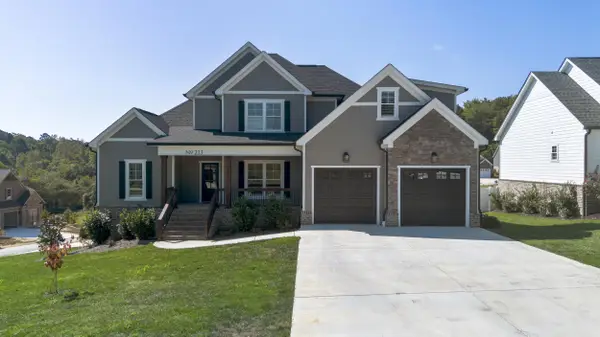 $899,000Active4 beds 4 baths3,563 sq. ft.
$899,000Active4 beds 4 baths3,563 sq. ft.213 Goose Creek Circle, Soddy Daisy, TN 37379
MLS# 1521017Listed by: TRUE CHOICE REALTY, LLC - New
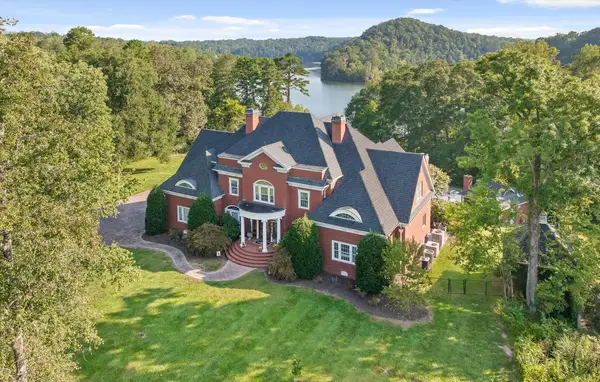 $1,795,000Active4 beds 5 baths8,940 sq. ft.
$1,795,000Active4 beds 5 baths8,940 sq. ft.11312 Hixson Pike, Soddy Daisy, TN 37379
MLS# 1520889Listed by: KELLER WILLIAMS REALTY - New
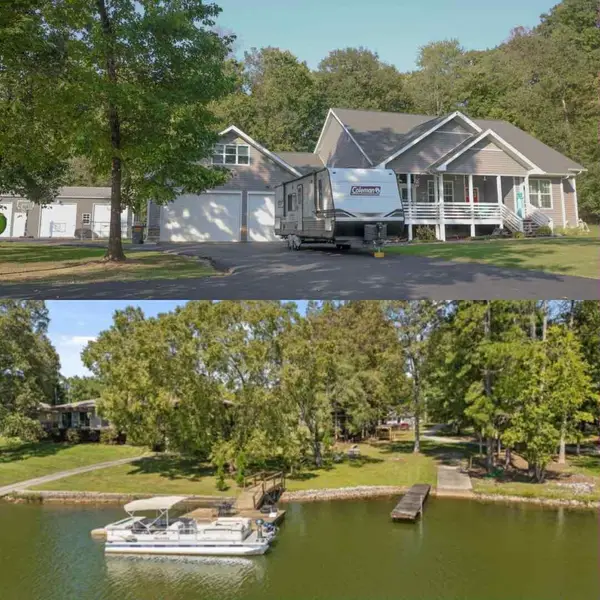 $975,000Active4 beds 4 baths2,412 sq. ft.
$975,000Active4 beds 4 baths2,412 sq. ft.2338 Stonesage Road, Soddy Daisy, TN 37379
MLS# 1520861Listed by: REAL ESTATE PARTNERS CHATTANOOGA LLC - New
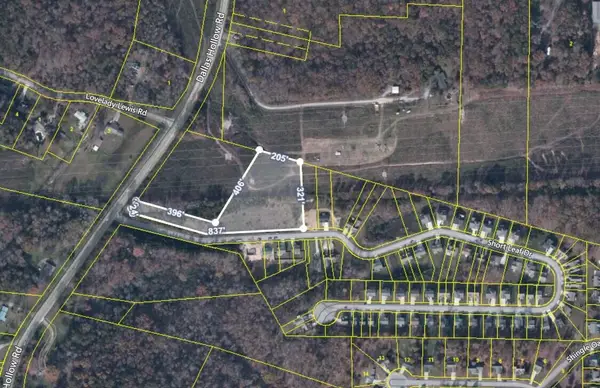 $119,900Active3.31 Acres
$119,900Active3.31 Acres1601 Short Leaf Lane, Soddy Daisy, TN 37379
MLS# 1520752Listed by: ZACH TAYLOR - CHATTANOOGA - New
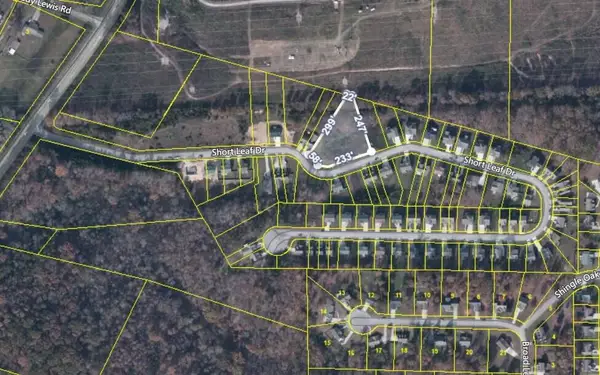 $89,900Active0.97 Acres
$89,900Active0.97 Acres1733 Short Leaf Lane, Soddy Daisy, TN 37379
MLS# 1520753Listed by: ZACH TAYLOR - CHATTANOOGA - New
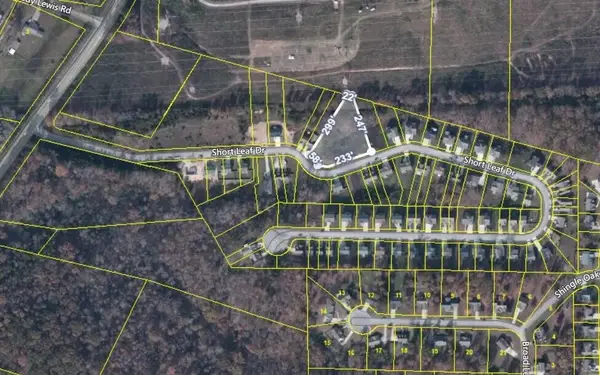 $89,900Active0.97 Acres
$89,900Active0.97 Acres1733 Short Leaf Lane, Soddy Daisy, TN 37379
MLS# 2996778Listed by: ZACH TAYLOR CHATTANOOGA 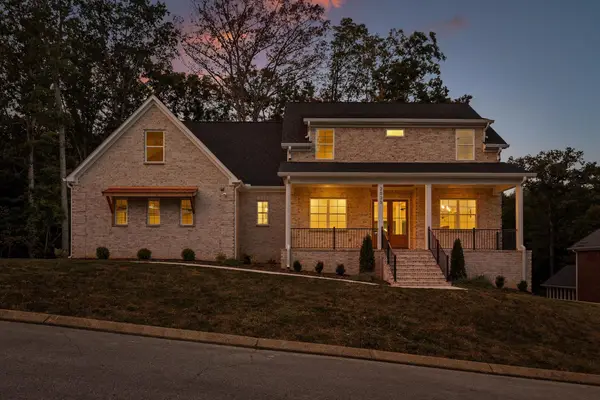 $750,000Pending5 beds 4 baths3,330 sq. ft.
$750,000Pending5 beds 4 baths3,330 sq. ft.2033 Angler Drive, Soddy Daisy, TN 37379
MLS# 1520732Listed by: ROGUE REAL ESTATE COMPANY LLC- New
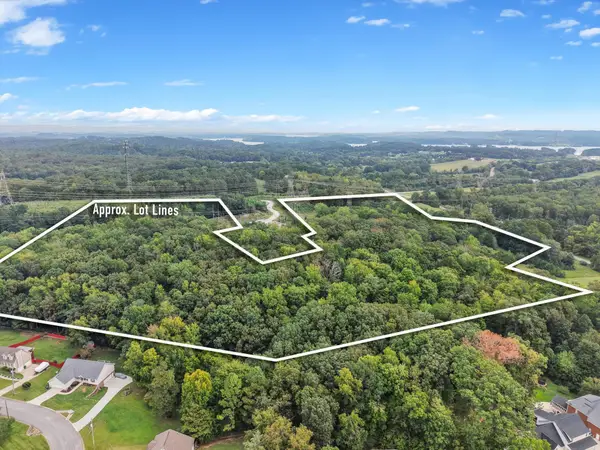 $849,900Active55.1 Acres
$849,900Active55.1 Acres10105 Hixson Pike, Soddy Daisy, TN 37379
MLS# 2996239Listed by: GREATER DOWNTOWN REALTY DBA KELLER WILLIAMS REALTY - New
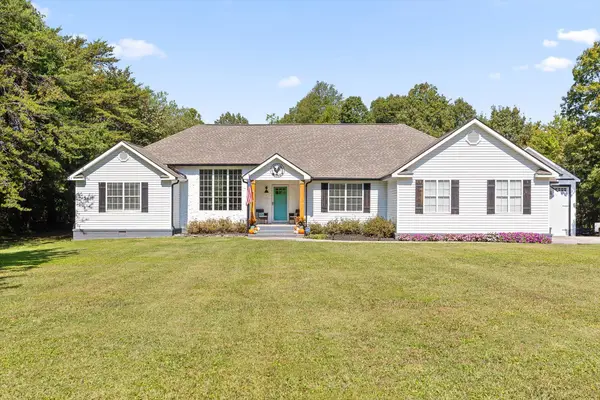 $609,900Active3 beds 3 baths2,194 sq. ft.
$609,900Active3 beds 3 baths2,194 sq. ft.1218 Montlake Road, Soddy Daisy, TN 37379
MLS# 1520640Listed by: KELLER WILLIAMS REALTY
