104 Christley Lane, Ten Mile, TN 37880
Local realty services provided by:Better Homes and Gardens Real Estate Jackson Realty
104 Christley Lane,Ten Mile, TN 37880
$729,000
- 3 Beds
- 3 Baths
- 1,064 sq. ft.
- Single family
- Active
Listed by:melody mcneill
Office:century 21 legacy
MLS#:1509139
Source:TN_CAR
Price summary
- Price:$729,000
- Price per sq. ft.:$685.15
About this home
Welcome to your dream lake home on Watts Bar Lake! This completely updated split-level home boasts a level yard, a 2-slip dock, and breathtaking lake views. Inside, you'll find luxurious marble countertops, vaulted ceilings, and walk-in closets throughout. The master suite features its own enclosed screen porch with stunning views of the lake and sunsets, along with a spacious master bath featuring a large walk-in shower and double sinks. The two additional bedrooms are equally impressive with vaulted ceilings and ample closet space. Recent updates include a new HVAC, septic system, Bosch induction stove top, and KitchenAid appliances (5 years old). The home also includes a stackable washer/dryer, new windows, and more! Enjoy easy access to the dock via a paved sidewalk leading through the level backyard. The outdoor space is perfect for entertaining, with a fire pit, concrete patio, and a large sitting area by the water. The covered dock has two boat slips, each with a lift, and there's a dredging permit for year-round deep water access. Situated on over an acre of land with TVA land designated for your use, this home offers the perfect lakefront lifestyle. With 25 producing blueberry bushes and a detached 12x12 storage building, this property has it all! Plus, with no water bill, a well system, and an average $120/month electric bill, it's an energy-efficient dream. Short-term rentals and Airbnb are allowed; the former HOA has been dissolved. Don't miss the opportunity to make this lakefront oasis yours!
Contact an agent
Home facts
- Year built:1974
- Listing ID #:1509139
- Added:200 day(s) ago
- Updated:October 01, 2025 at 02:57 PM
Rooms and interior
- Bedrooms:3
- Total bathrooms:3
- Full bathrooms:2
- Half bathrooms:1
- Living area:1,064 sq. ft.
Heating and cooling
- Cooling:Central Air, Electric
- Heating:Central, Electric, Heating
Structure and exterior
- Roof:Shingle
- Year built:1974
- Building area:1,064 sq. ft.
- Lot area:0.42 Acres
Utilities
- Water:Public, Water Connected
- Sewer:Septic Tank
Finances and disclosures
- Price:$729,000
- Price per sq. ft.:$685.15
- Tax amount:$1,804
New listings near 104 Christley Lane
- New
 $995,000Active3 beds 3 baths2,150 sq. ft.
$995,000Active3 beds 3 baths2,150 sq. ft.2340 Red Cloud Road, Ten Mile, TN 37880
MLS# 20254594Listed by: EAST TENNESSEE PROPERTIES - TEN MILE - New
 $1,349,000Active4 beds 5 baths2,898 sq. ft.
$1,349,000Active4 beds 5 baths2,898 sq. ft.499 Waterfront Way, Ten Mile, TN 37880
MLS# 1521170Listed by: THE SOURCE REAL ESTATE GROUP 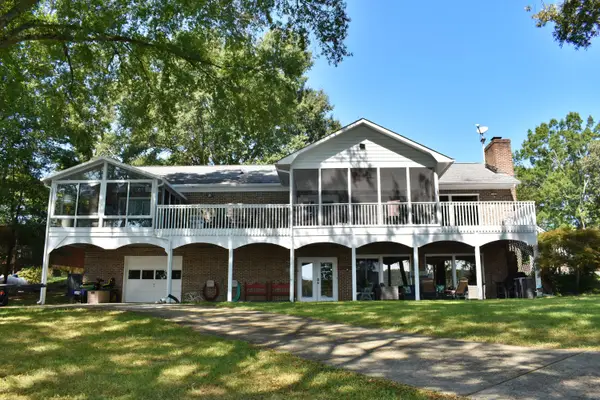 $1,099,000Active3 beds 3 baths3,477 sq. ft.
$1,099,000Active3 beds 3 baths3,477 sq. ft.114 Christley Lane, Ten Mile, TN 37880
MLS# 20254365Listed by: COLDWELL BANKER PRYOR REALTY- DAYTON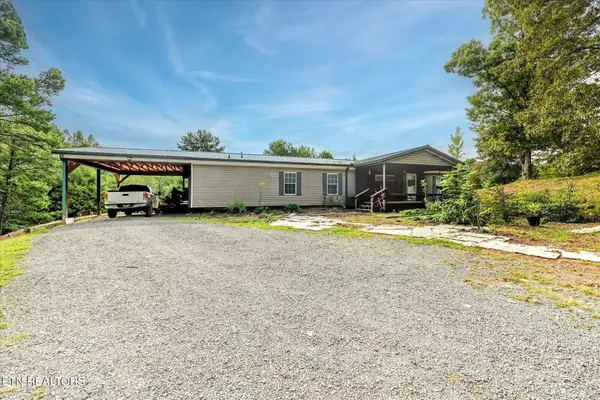 $275,000Active3 beds 2 baths2,016 sq. ft.
$275,000Active3 beds 2 baths2,016 sq. ft.490 Powell Lane, Ten Mile, TN 37880
MLS# 1315041Listed by: SILVER KEY REALTY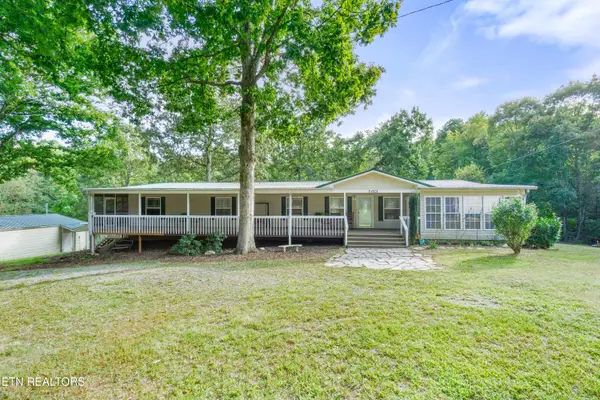 $418,500Active4 beds 3 baths2,570 sq. ft.
$418,500Active4 beds 3 baths2,570 sq. ft.103 Scott Subdivision Rd, Ten Mile, TN 37880
MLS# 1314724Listed by: EAST TENNESSEE PROPERTIES, LLC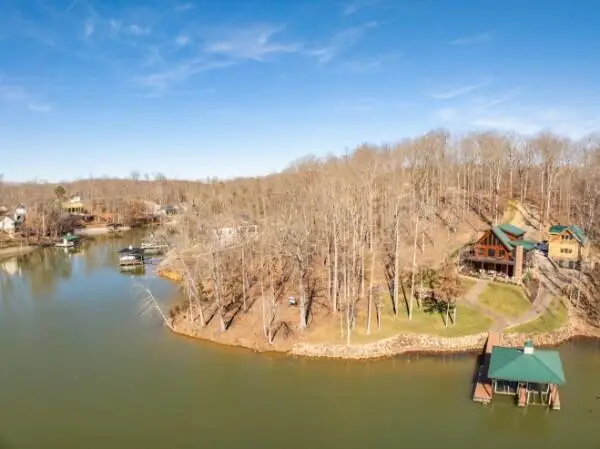 $349,900Active0.95 Acres
$349,900Active0.95 Acres64 Edgewater Way, Ten Mile, TN 37880
MLS# 20254256Listed by: REMAX FREEDOM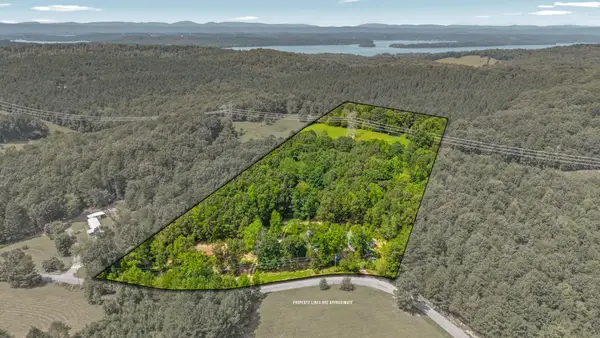 $150,000Active10 Acres
$150,000Active10 Acres1627 Wasson Road, Ten Mile, TN 37880
MLS# 20254071Listed by: KELLER WILLIAMS - ATHENS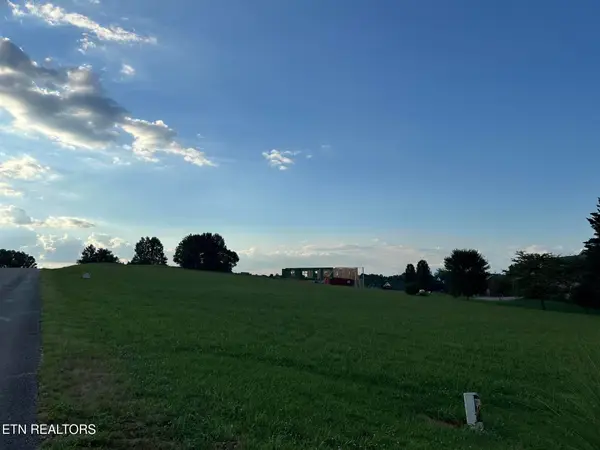 $64,500Active0.53 Acres
$64,500Active0.53 AcresLot 31 River Rd, Kingston, TN 37763
MLS# 1310640Listed by: KELLER WILLIAMS REALTY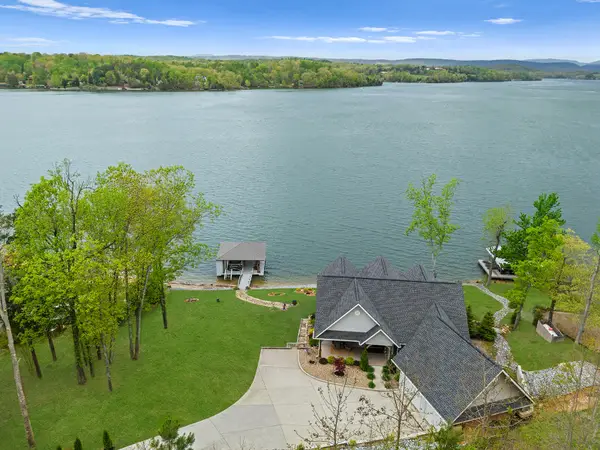 $1,200,000Active3 beds 3 baths3,260 sq. ft.
$1,200,000Active3 beds 3 baths3,260 sq. ft.2250 Indian Shadows Drive, Ten Mile, TN 37880
MLS# 20254002Listed by: LAKE HOMES REALTY OF EAST TENNESSEE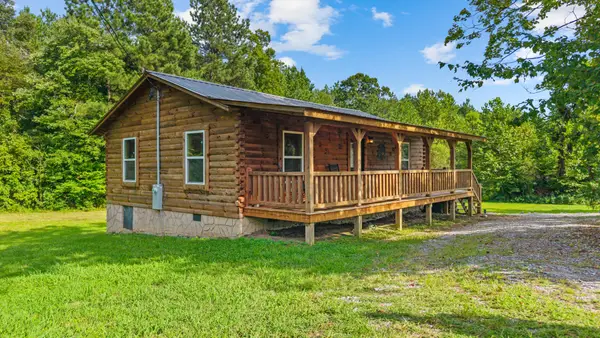 $299,000Pending1 beds 1 baths864 sq. ft.
$299,000Pending1 beds 1 baths864 sq. ft.293 Mullins Road, Ten Mile, TN 37880
MLS# 20253983Listed by: CENTURY 21 LEGACY
