597 Goins Hill Road, Ten Mile, TN 37880
Local realty services provided by:Better Homes and Gardens Real Estate Jackson Realty
597 Goins Hill Road,Ten Mile, TN 37880
$519,000
- 3 Beds
- 3 Baths
- 1,668 sq. ft.
- Single family
- Pending
Listed by:melody mcneill
Office:century 21 legacy
MLS#:1513505
Source:TN_CAR
Price summary
- Price:$519,000
- Price per sq. ft.:$311.15
About this home
Lake and Mountain Views! New Custom home located in Ten Mile on 1.26 unrestricted acres, offering breathtaking views. Built with premium upgrades throughout, this home features: Upgraded 2'x6' walls, cathedral tongue & groove ceilings, 8-ft solid wood doors, quartz countertops, Chef's kitchen w/ White LG Studio appliances, Huge walk-in pantry w/ custom cabinetry, Spacious laundry room, Steel wood-grain siding (30-Year Warranty!) Views of Watts Bar Lake & Mountains - Beautiful Sunsets! 2-Car Garage | Cleared Backyard | Wooded Privacy *Unrestricted - Add an Additional Home, Buildings, or Livestock! Unwind on the expansive upper and lower decks, perfect for taking in the serene views of Watts Bar Lake and the mountains. Owner/Agent
Contact an agent
Home facts
- Year built:2025
- Listing ID #:1513505
- Added:131 day(s) ago
- Updated:October 02, 2025 at 07:34 AM
Rooms and interior
- Bedrooms:3
- Total bathrooms:3
- Full bathrooms:2
- Half bathrooms:1
- Living area:1,668 sq. ft.
Heating and cooling
- Cooling:Central Air, Electric
- Heating:Central, Electric, Heating
Structure and exterior
- Roof:Metal
- Year built:2025
- Building area:1,668 sq. ft.
- Lot area:1.26 Acres
Utilities
- Water:Public, Water Connected
- Sewer:Septic Tank, Sewer Connected
Finances and disclosures
- Price:$519,000
- Price per sq. ft.:$311.15
- Tax amount:$51
New listings near 597 Goins Hill Road
- New
 $995,000Active3 beds 3 baths2,150 sq. ft.
$995,000Active3 beds 3 baths2,150 sq. ft.2340 Red Cloud Road, Ten Mile, TN 37880
MLS# 20254594Listed by: EAST TENNESSEE PROPERTIES - TEN MILE - New
 $1,349,000Active4 beds 5 baths2,898 sq. ft.
$1,349,000Active4 beds 5 baths2,898 sq. ft.499 Waterfront Way, Ten Mile, TN 37880
MLS# 1521170Listed by: THE SOURCE REAL ESTATE GROUP 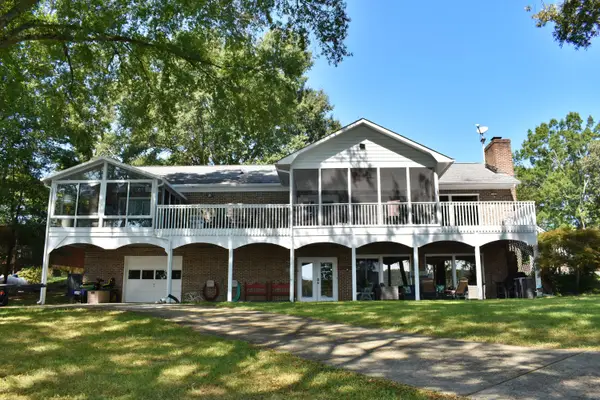 $1,099,000Active3 beds 3 baths3,477 sq. ft.
$1,099,000Active3 beds 3 baths3,477 sq. ft.114 Christley Lane, Ten Mile, TN 37880
MLS# 20254365Listed by: COLDWELL BANKER PRYOR REALTY- DAYTON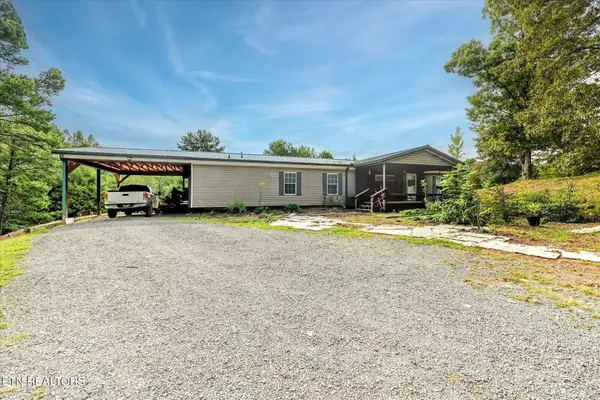 $275,000Active3 beds 2 baths2,016 sq. ft.
$275,000Active3 beds 2 baths2,016 sq. ft.490 Powell Lane, Ten Mile, TN 37880
MLS# 1315041Listed by: SILVER KEY REALTY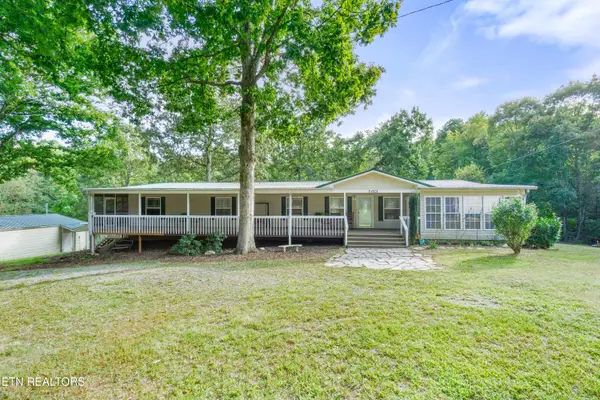 $418,500Active4 beds 3 baths2,570 sq. ft.
$418,500Active4 beds 3 baths2,570 sq. ft.103 Scott Subdivision Rd, Ten Mile, TN 37880
MLS# 1314724Listed by: EAST TENNESSEE PROPERTIES, LLC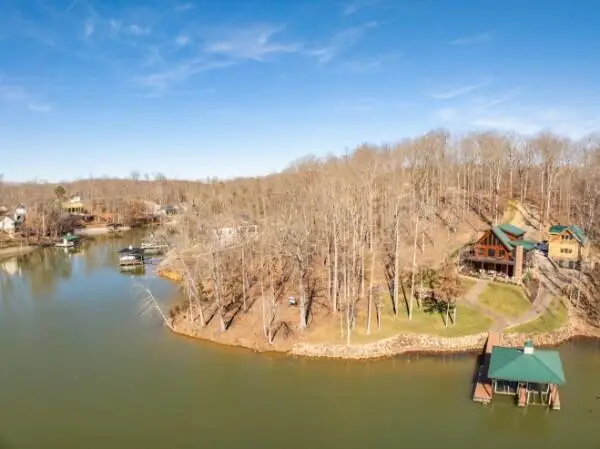 $349,900Active0.95 Acres
$349,900Active0.95 Acres64 Edgewater Way, Ten Mile, TN 37880
MLS# 20254256Listed by: REMAX FREEDOM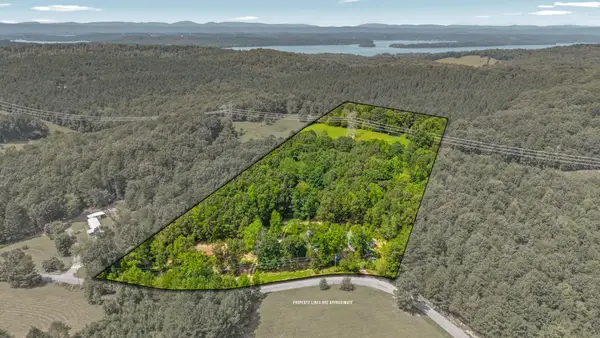 $150,000Active10 Acres
$150,000Active10 Acres1627 Wasson Road, Ten Mile, TN 37880
MLS# 20254071Listed by: KELLER WILLIAMS - ATHENS $299,000Pending2 beds 1 baths864 sq. ft.
$299,000Pending2 beds 1 baths864 sq. ft.293 Mullins Road, Ten Mile, TN 37880
MLS# 1519417Listed by: CENTURY 21 LEGACY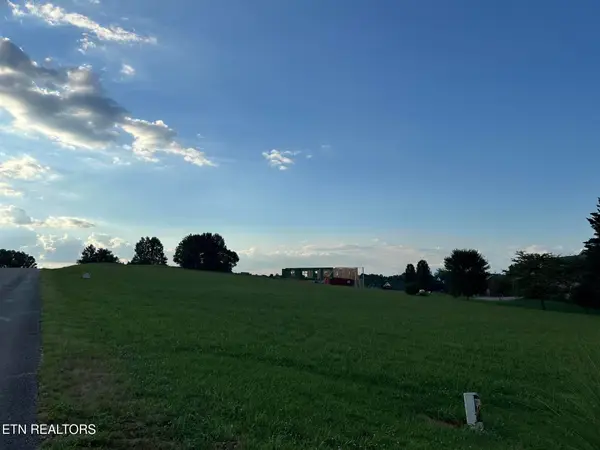 $64,500Active0.53 Acres
$64,500Active0.53 AcresLot 31 River Rd, Kingston, TN 37763
MLS# 1310640Listed by: KELLER WILLIAMS REALTY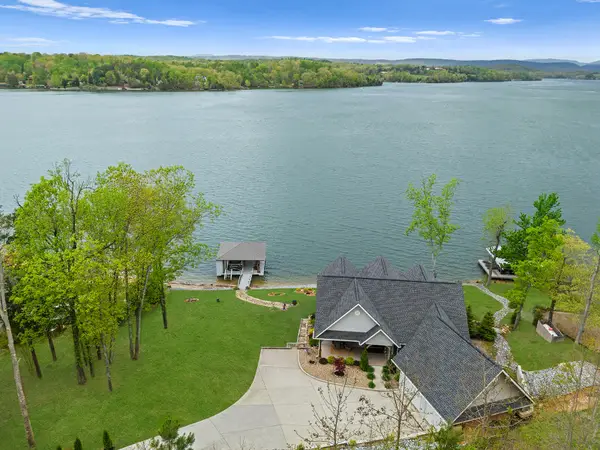 $1,200,000Active3 beds 3 baths3,260 sq. ft.
$1,200,000Active3 beds 3 baths3,260 sq. ft.2250 Indian Shadows Drive, Ten Mile, TN 37880
MLS# 20254002Listed by: LAKE HOMES REALTY OF EAST TENNESSEE
