11311 Alhambra Dr, Austin, TX 78759
Local realty services provided by:Better Homes and Gardens Real Estate Hometown
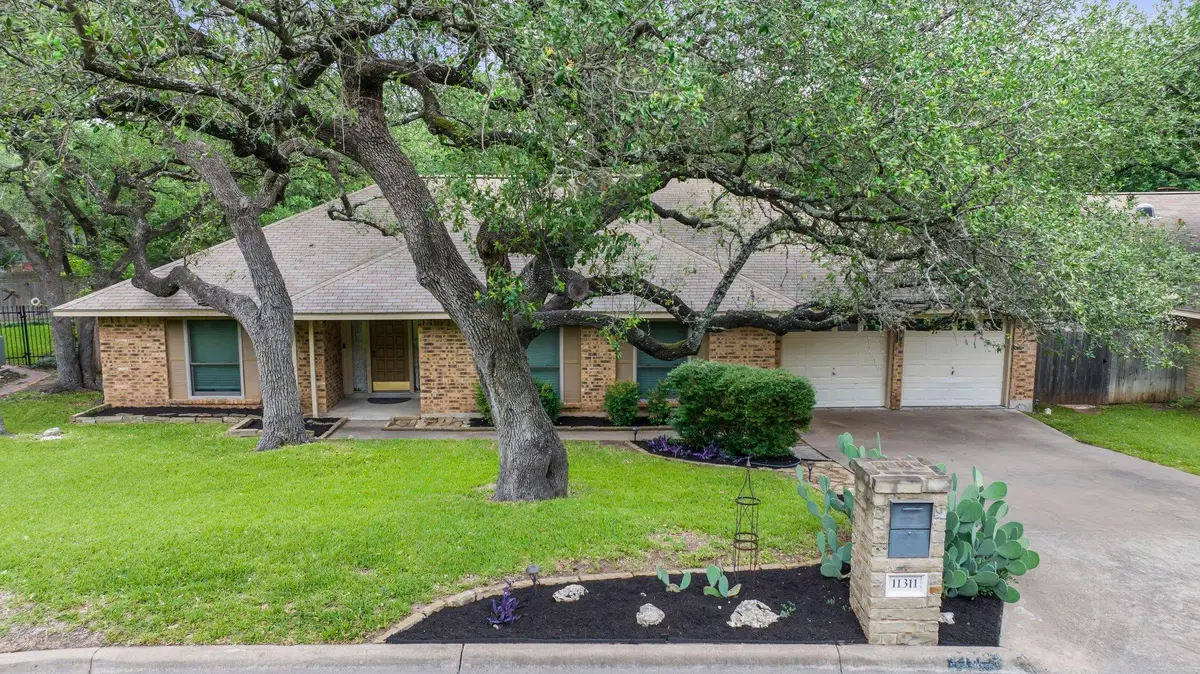
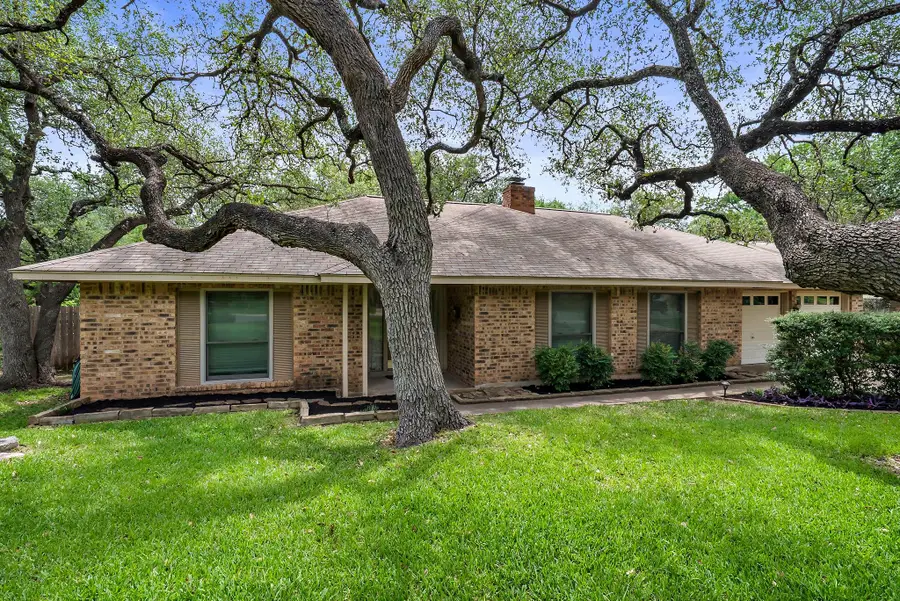
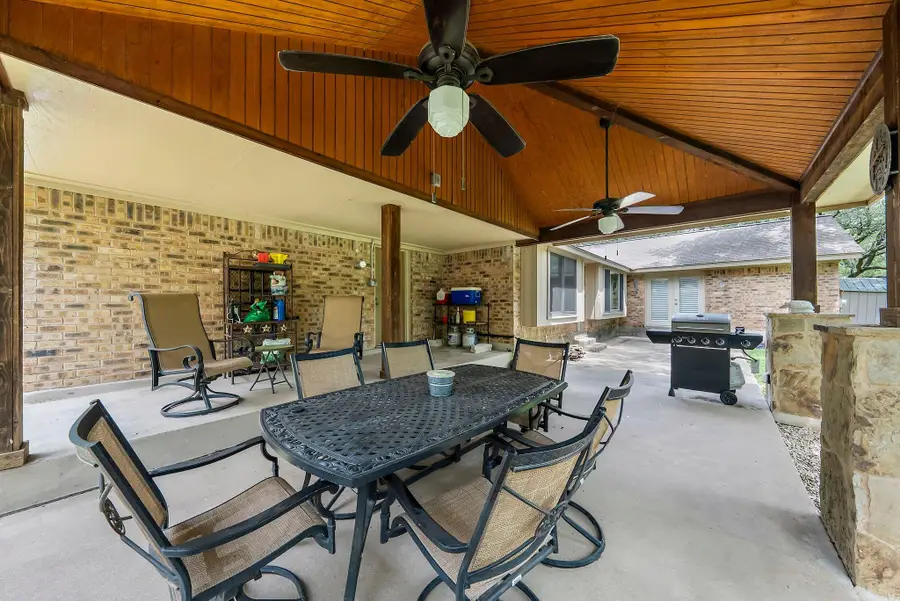
Listed by:allison dady
Office:compass re texas, llc.
MLS#:9305859
Source:ACTRIS
Price summary
- Price:$625,000
- Price per sq. ft.:$291.51
- Monthly HOA dues:$56.67
About this home
Solid Home in Balcones Woods - Opportunity knocks in one of Northwest Austin’s most beloved neighborhoods! This 3 bedroom, 2 bath, 2,144 sf, 1 story home in Balcones Woods is pre-inspected and priced to reflect its original finishes - offering savvy buyers the chance to earn real sweat equity. The same floor plan recently sold a block away in similar condition and at a much higher price, but without the smart upgrades you'll find here. This one boasts added closet space, Anderson double-pane windows (2016), and an expansive covered patio with a pitched, wood paneled ceiling that is shaded by stunning oak trees. No wasted dollars on carpet and paint that today's buyers often replace - just a clean slate and good bones. Step into a light-filled layout featuring two spacious living areas, two dining areas, and vaulted ceiling in the main living space anchored by a large hearth and fireplace. The Jack and Jill bath connects the two secondary bedrooms, while the primary suite offers privacy and potential. A small bar area, breakfast nook, and window seats add to the home's flexible functionality. Bonus features include: HVAC replaced in 2019 and just serviced, 40-gallon water heater (2015), Roof replaced in 2012 and recently evaluated, Extra work/storage area in the 2-car garage. All this, plus walkability to the Balcones Woods Club HOA amenities - including a pool, tennis courts, pickleball courts, basketball, park, and vibrant community events, with close proximity to The Domain, Arboretum, major employers, and top-rated AISD schools. A rare opportunity to make this home your own in a prime Austin location. Come see the potential!
Contact an agent
Home facts
- Year built:1977
- Listing Id #:9305859
- Updated:August 21, 2025 at 07:17 AM
Rooms and interior
- Bedrooms:3
- Total bathrooms:2
- Full bathrooms:2
- Living area:2,144 sq. ft.
Heating and cooling
- Cooling:Central
- Heating:Central, Natural Gas
Structure and exterior
- Roof:Composition
- Year built:1977
- Building area:2,144 sq. ft.
Schools
- High school:Anderson
- Elementary school:Davis
Utilities
- Water:Public
- Sewer:Public Sewer
Finances and disclosures
- Price:$625,000
- Price per sq. ft.:$291.51
- Tax amount:$11,694 (2025)
New listings near 11311 Alhambra Dr
- New
 $698,000Active4 beds 3 baths2,483 sq. ft.
$698,000Active4 beds 3 baths2,483 sq. ft.9709 Braes Valley Street, Austin, TX 78729
MLS# 89982780Listed by: LPT REALTY, LLC - New
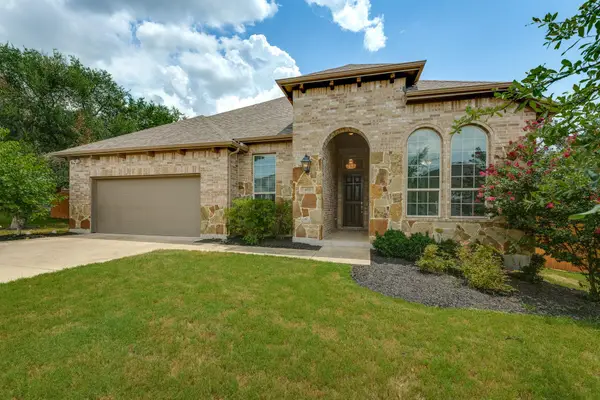 $750,000Active4 beds 3 baths3,032 sq. ft.
$750,000Active4 beds 3 baths3,032 sq. ft.433 Stoney Point Rd, Austin, TX 78737
MLS# 4478821Listed by: EXP REALTY, LLC - Open Sat, 2 to 5pmNew
 $1,295,000Active5 beds 2 baths2,450 sq. ft.
$1,295,000Active5 beds 2 baths2,450 sq. ft.2401 Homedale Cir, Austin, TX 78704
MLS# 5397329Listed by: COMPASS RE TEXAS, LLC - New
 $639,000Active4 beds 4 baths2,794 sq. ft.
$639,000Active4 beds 4 baths2,794 sq. ft.11928 Natures Bnd, Austin, TX 78753
MLS# 6846196Listed by: JPAR ROUND ROCK - Open Sat, 11am to 1pmNew
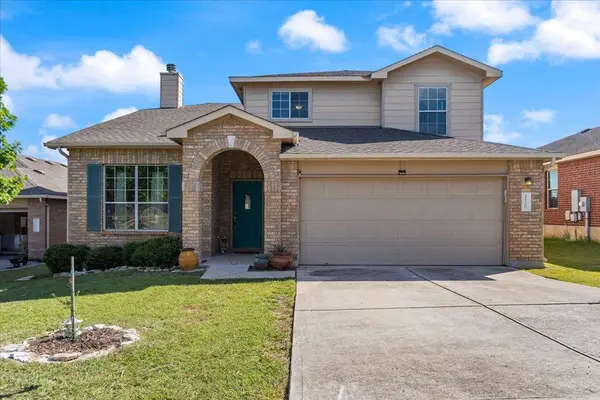 $360,000Active4 beds 3 baths2,090 sq. ft.
$360,000Active4 beds 3 baths2,090 sq. ft.5520 Adair Dr, Austin, TX 78754
MLS# 9962673Listed by: BRAMLETT PARTNERS - New
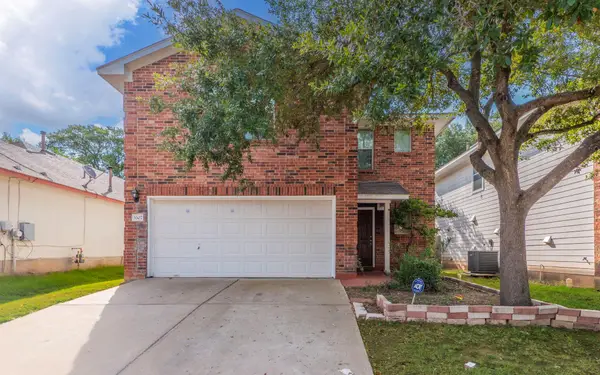 $283,000Active3 beds 3 baths1,586 sq. ft.
$283,000Active3 beds 3 baths1,586 sq. ft.3307 Etheredge Dr, Austin, TX 78725
MLS# 2026402Listed by: LISTINGSPARK - Open Sun, 1 to 3pmNew
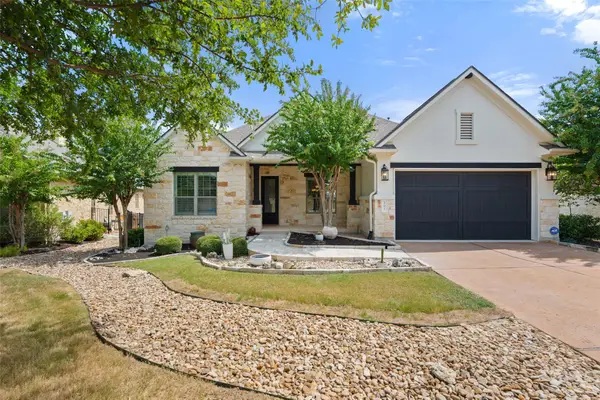 $780,000Active4 beds 3 baths2,551 sq. ft.
$780,000Active4 beds 3 baths2,551 sq. ft.201 Glenfiddich Ln, Austin, TX 78738
MLS# 6967396Listed by: MODUS REAL ESTATE - New
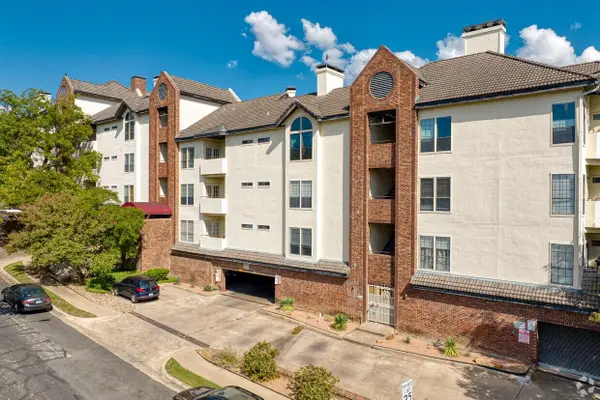 $265,000Active1 beds 1 baths700 sq. ft.
$265,000Active1 beds 1 baths700 sq. ft.3001 Cedar St #A-214, Austin, TX 78705
MLS# 1087824Listed by: AUSTIN CITY REALTY SALES - New
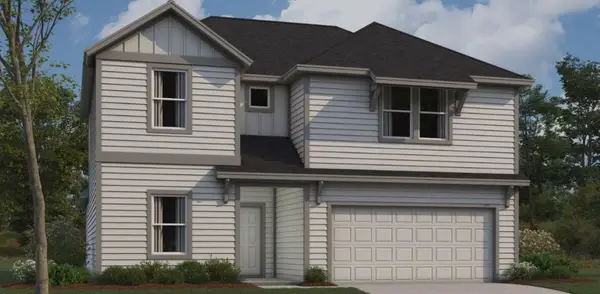 $454,990Active5 beds 3 baths2,543 sq. ft.
$454,990Active5 beds 3 baths2,543 sq. ft.11913 Dillon Falls Dr, Austin, TX 78747
MLS# 1140544Listed by: M/I HOMES REALTY - New
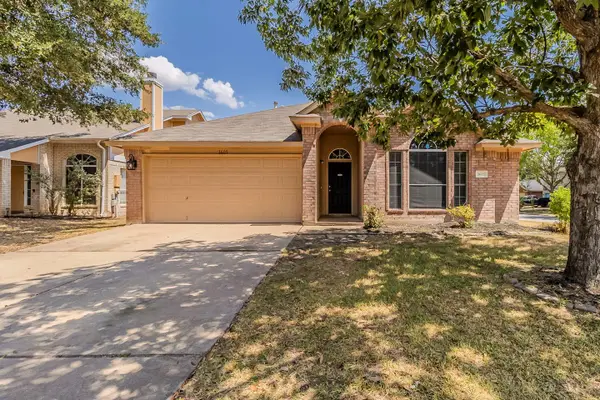 $235,000Active3 beds 2 baths1,511 sq. ft.
$235,000Active3 beds 2 baths1,511 sq. ft.3605 Pevetoe St, Austin, TX 78725
MLS# 1167350Listed by: MAINSTAY BROKERAGE LLC
