13214 Bennington Ln, Austin, TX 78753
Local realty services provided by:Better Homes and Gardens Real Estate Hometown
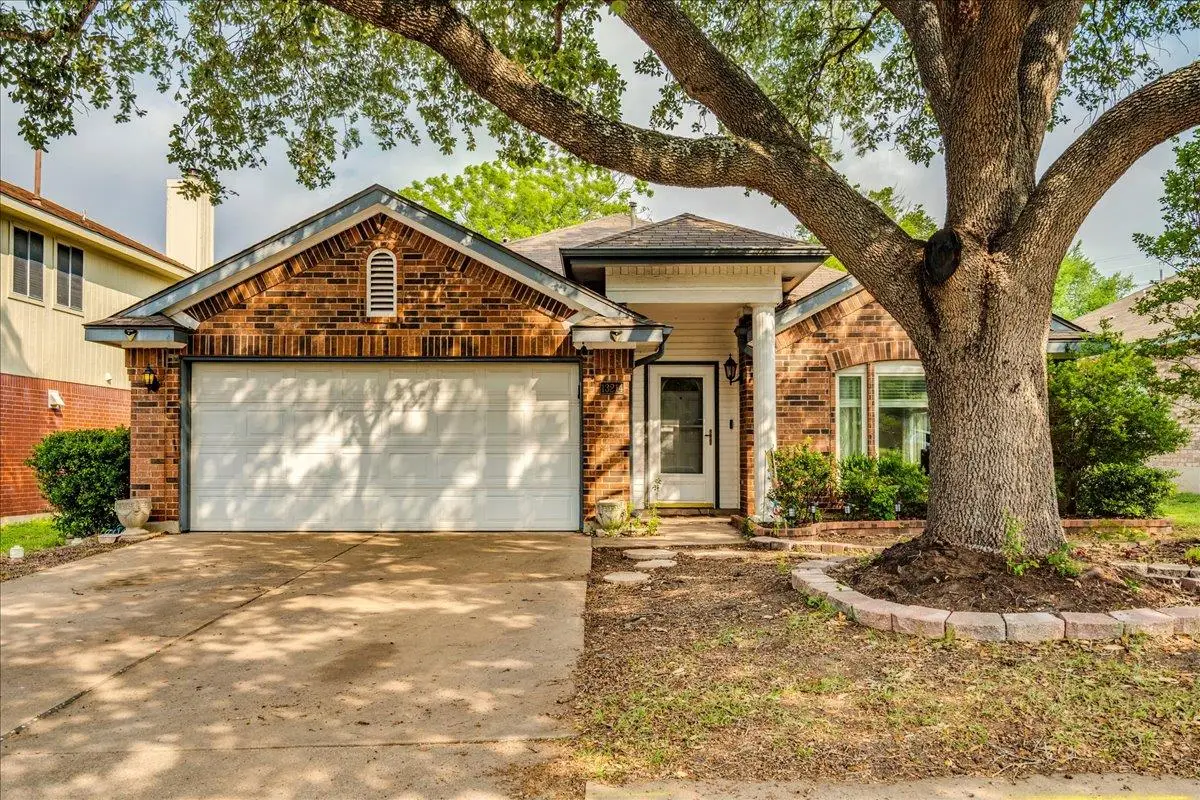
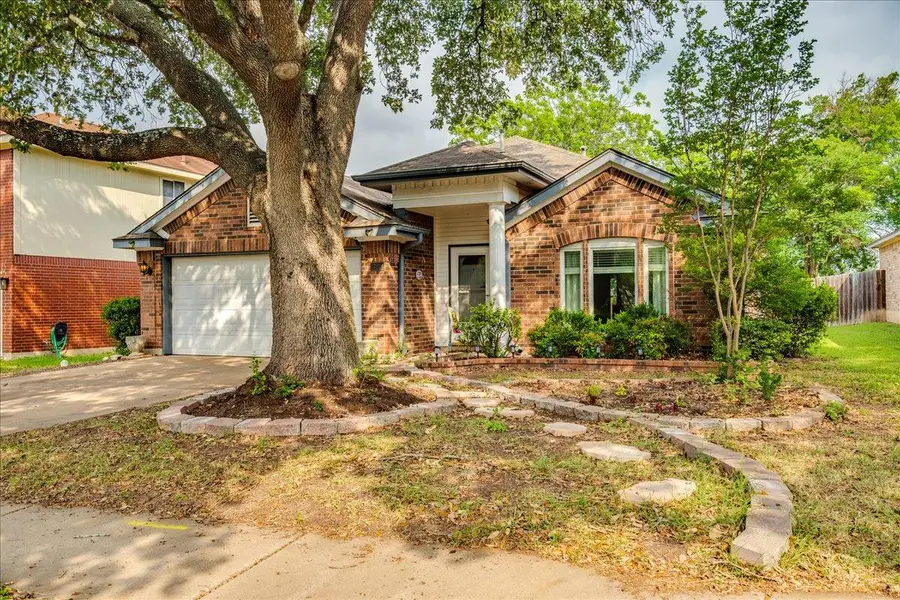
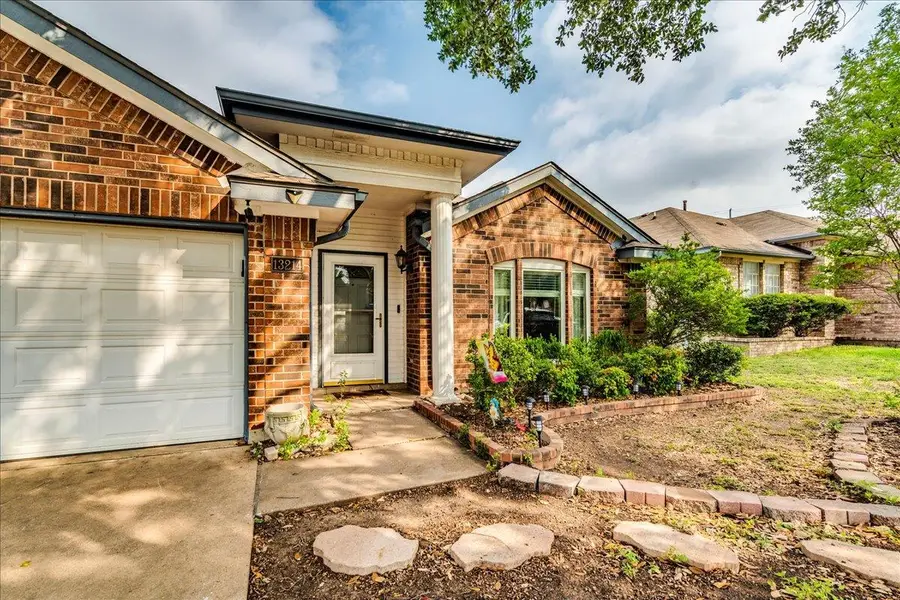
Listed by:chad hardin
Office:ucan llc.
MLS#:2295383
Source:ACTRIS
Price summary
- Price:$370,000
- Price per sq. ft.:$205.1
- Monthly HOA dues:$34
About this home
Located in the Harris Ridge neighborhood, this beautifully maintained single-story home is set in a prime location. Surrounded by mature shade trees and offering ultimate privacy with no neighbors behind, this home is a true sanctuary just minutes from shopping, dining, and major employers. Step inside to discover an inviting open-concept floor plan featuring 3 spacious bedrooms, 2 full bathrooms, and multiple living and dining areas—perfect for entertaining or relaxing in comfort. Laminate flooring flows throughout the main living areas. At the heart of the home lies a generous kitchen complete with a center island, abundant counter space and cabinetry, and a convenient breakfast bar. The kitchen overlooks the cozy family room with a fireplace, creating a seamless space to gather and unwind. The private primary suite is tucked away at the back of the home and boasts dual vanities, a garden tub, separate walk-in shower, and a large walk-in closet. Two additional bedrooms and a full bathroom offer plenty of room for family, guests, or a home office setup. Outside, the landscaped backyard with an oversized covered patio is a standout feature, providing a peaceful retreat under the canopy of mature trees. Whether you're enjoying your morning coffee or hosting a weekend BBQ, this outdoor space is sure to impress. Don’t miss your chance to own this lovely home with thoughtful design, abundant natural light, and serene outdoor living—all in a prime location.
Contact an agent
Home facts
- Year built:1993
- Listing Id #:2295383
- Updated:August 21, 2025 at 07:17 AM
Rooms and interior
- Bedrooms:3
- Total bathrooms:2
- Full bathrooms:2
- Living area:1,804 sq. ft.
Heating and cooling
- Cooling:Central
- Heating:Central, Natural Gas
Structure and exterior
- Roof:Composition, Shingle
- Year built:1993
- Building area:1,804 sq. ft.
Schools
- High school:John B Connally
- Elementary school:Dessau
Utilities
- Water:Public
- Sewer:Public Sewer
Finances and disclosures
- Price:$370,000
- Price per sq. ft.:$205.1
- Tax amount:$5,318 (2024)
New listings near 13214 Bennington Ln
- New
 $698,000Active4 beds 3 baths2,483 sq. ft.
$698,000Active4 beds 3 baths2,483 sq. ft.9709 Braes Valley Street, Austin, TX 78729
MLS# 89982780Listed by: LPT REALTY, LLC - New
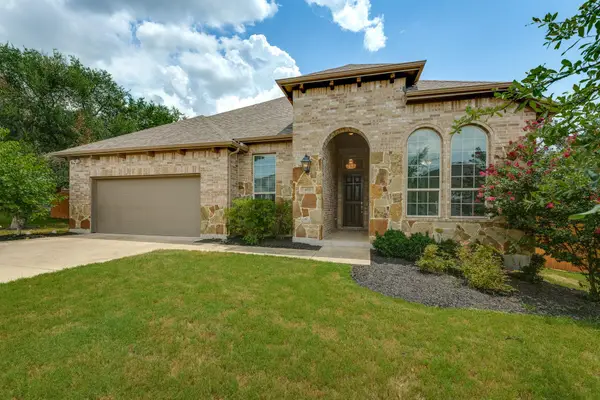 $750,000Active4 beds 3 baths3,032 sq. ft.
$750,000Active4 beds 3 baths3,032 sq. ft.433 Stoney Point Rd, Austin, TX 78737
MLS# 4478821Listed by: EXP REALTY, LLC - Open Sat, 2 to 5pmNew
 $1,295,000Active5 beds 2 baths2,450 sq. ft.
$1,295,000Active5 beds 2 baths2,450 sq. ft.2401 Homedale Cir, Austin, TX 78704
MLS# 5397329Listed by: COMPASS RE TEXAS, LLC - New
 $639,000Active4 beds 4 baths2,794 sq. ft.
$639,000Active4 beds 4 baths2,794 sq. ft.11928 Natures Bnd, Austin, TX 78753
MLS# 6846196Listed by: JPAR ROUND ROCK - Open Sat, 11am to 1pmNew
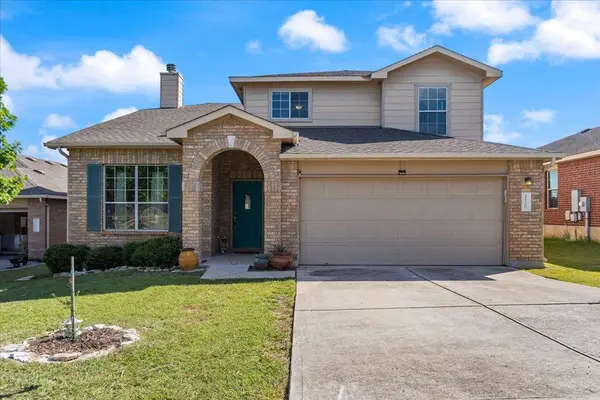 $360,000Active4 beds 3 baths2,090 sq. ft.
$360,000Active4 beds 3 baths2,090 sq. ft.5520 Adair Dr, Austin, TX 78754
MLS# 9962673Listed by: BRAMLETT PARTNERS - New
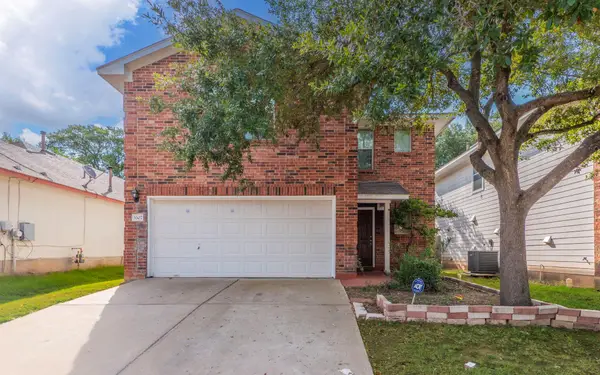 $283,000Active3 beds 3 baths1,586 sq. ft.
$283,000Active3 beds 3 baths1,586 sq. ft.3307 Etheredge Dr, Austin, TX 78725
MLS# 2026402Listed by: LISTINGSPARK - Open Sun, 1 to 3pmNew
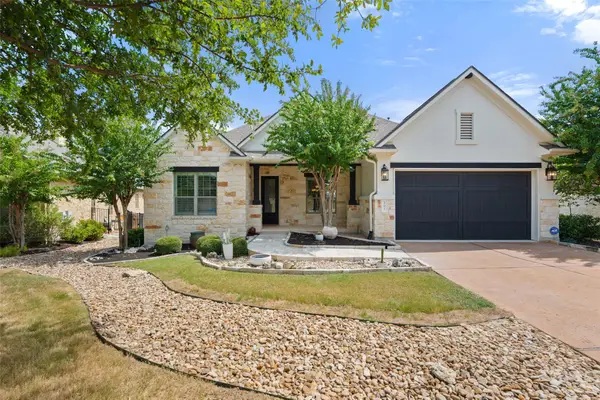 $780,000Active4 beds 3 baths2,551 sq. ft.
$780,000Active4 beds 3 baths2,551 sq. ft.201 Glenfiddich Ln, Austin, TX 78738
MLS# 6967396Listed by: MODUS REAL ESTATE - New
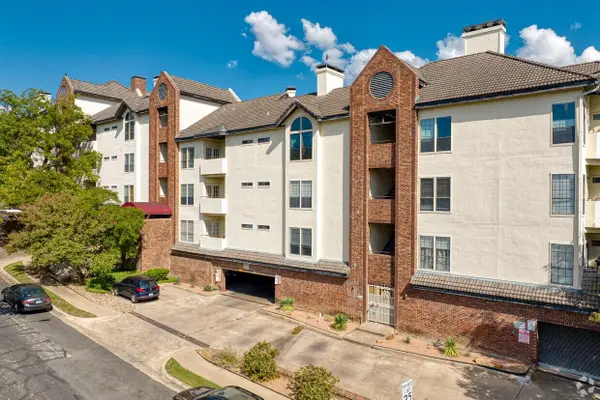 $265,000Active1 beds 1 baths700 sq. ft.
$265,000Active1 beds 1 baths700 sq. ft.3001 Cedar St #A-214, Austin, TX 78705
MLS# 1087824Listed by: AUSTIN CITY REALTY SALES - New
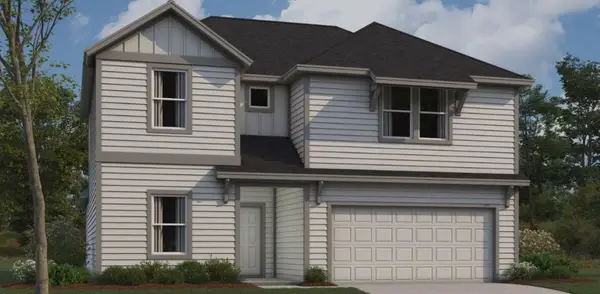 $454,990Active5 beds 3 baths2,543 sq. ft.
$454,990Active5 beds 3 baths2,543 sq. ft.11913 Dillon Falls Dr, Austin, TX 78747
MLS# 1140544Listed by: M/I HOMES REALTY - New
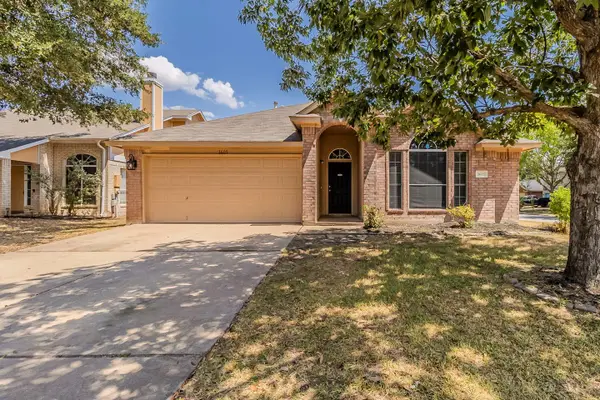 $235,000Active3 beds 2 baths1,511 sq. ft.
$235,000Active3 beds 2 baths1,511 sq. ft.3605 Pevetoe St, Austin, TX 78725
MLS# 1167350Listed by: MAINSTAY BROKERAGE LLC
