13516 Caldwell Dr, Austin, TX 78750
Local realty services provided by:Better Homes and Gardens Real Estate Winans
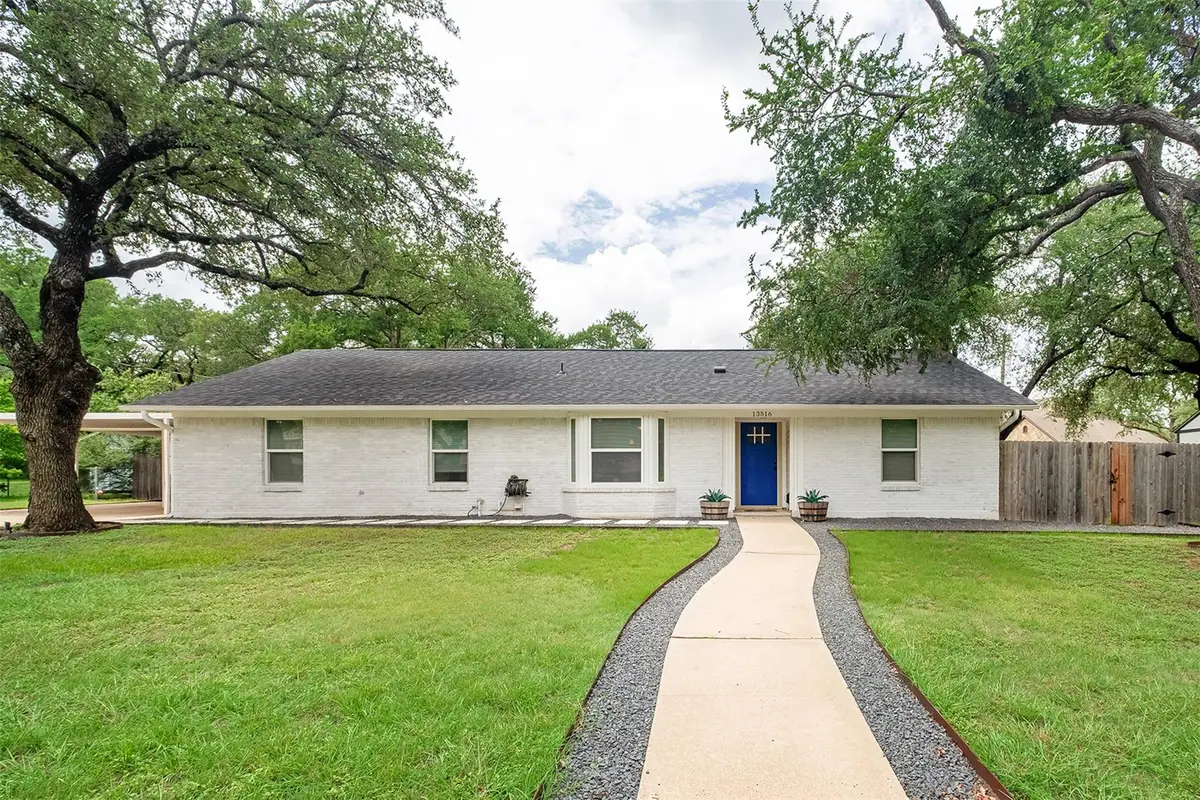
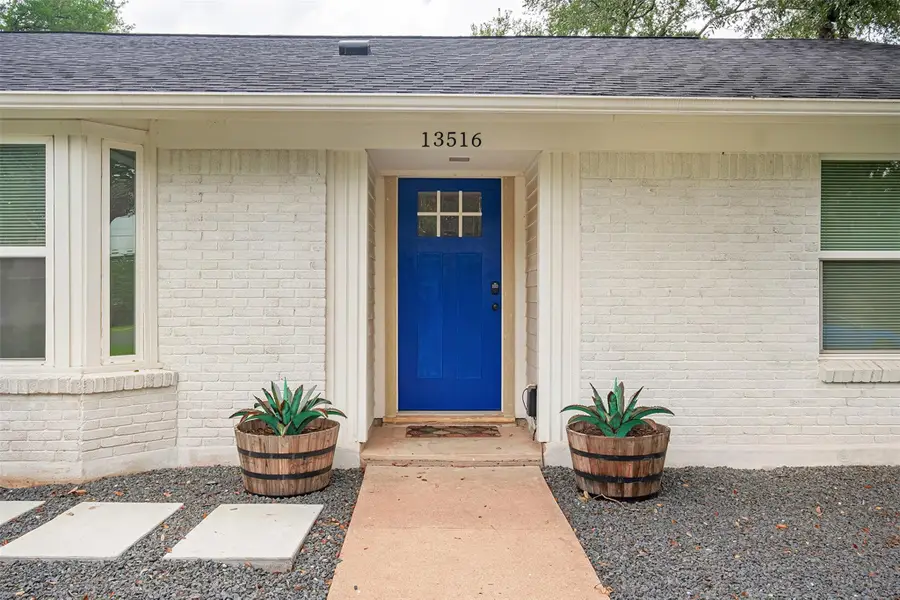
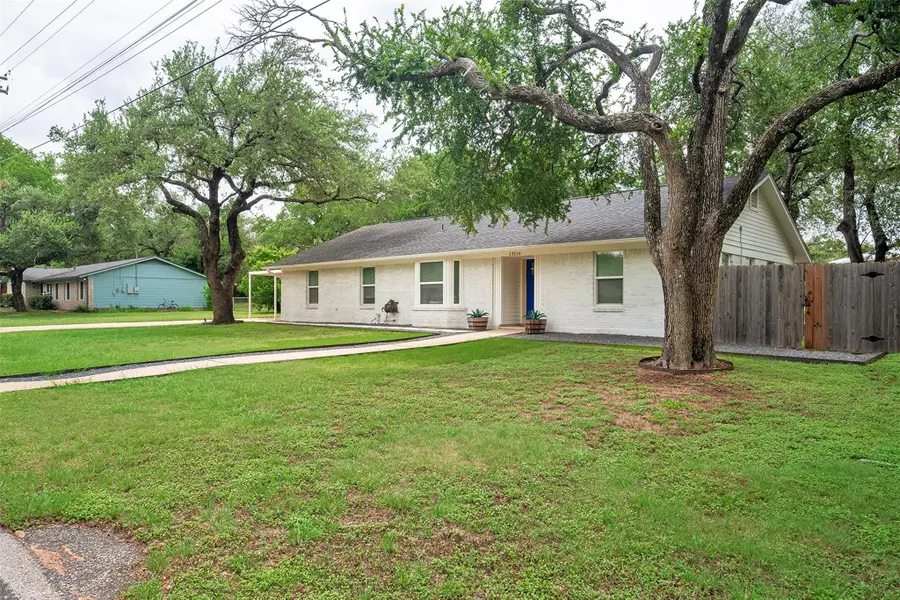
Listed by:shari wojtowecz
Office:engel & volkers austin
MLS#:3508290
Source:ACTRIS
13516 Caldwell Dr,Austin, TX 78750
$535,500
- 3 Beds
- 2 Baths
- 2,103 sq. ft.
- Single family
- Pending
Price summary
- Price:$535,500
- Price per sq. ft.:$254.64
About this home
Welcome to your private oasis in one of Austin’s best-kept secrets! This Charming Home is in a small, Quiet, no-through-traffic, Austin Neighborhood – NO HOA! Nestled on a spacious .4-acre lot, this beautifully maintained 3/2 +2 living spaces home offers the perfect blend of peace, privacy and modern upgrades. Featuring outside, large decorative privacy panels with lights and a full privacy fence around the backyard — ideal for movie night, entertaining, pets, gardening or simply relaxing in your own secluded space. Inside you’ll find luxury vinyl tile flooring throughout and a recently renovated primary bathroom that adds a touch of modern elegance. Comfort is key with a brand-new oversized central A/C system, two mini-split units and a Class 4 impact-resistant IKO Nordic shingle roof — all installed for efficiency, durability and peace of mind. Enjoy the flexibility of two outbuildings; a climate-controlled studio perfect for a home office, creative space or guest retreat and a tool/storage shed for all your outdoor needs. No HOA means freedom to live how you like! Top-rated schools offering an IB program are close by plus quick access to shopping, dining and essentials. This home truly has it all.
Contact an agent
Home facts
- Year built:1971
- Listing Id #:3508290
- Updated:August 21, 2025 at 07:17 AM
Rooms and interior
- Bedrooms:3
- Total bathrooms:2
- Full bathrooms:2
- Living area:2,103 sq. ft.
Heating and cooling
- Cooling:Central, Electric
- Heating:Central, Electric, Heat Pump
Structure and exterior
- Roof:Composition
- Year built:1971
- Building area:2,103 sq. ft.
Schools
- High school:Westwood
- Elementary school:Anderson Mill
Utilities
- Water:Public
- Sewer:Public Sewer
Finances and disclosures
- Price:$535,500
- Price per sq. ft.:$254.64
New listings near 13516 Caldwell Dr
- New
 $698,000Active4 beds 3 baths2,483 sq. ft.
$698,000Active4 beds 3 baths2,483 sq. ft.9709 Braes Valley Street, Austin, TX 78729
MLS# 89982780Listed by: LPT REALTY, LLC - New
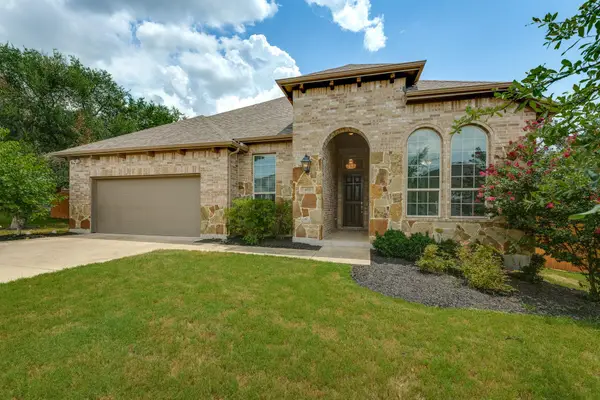 $750,000Active4 beds 3 baths3,032 sq. ft.
$750,000Active4 beds 3 baths3,032 sq. ft.433 Stoney Point Rd, Austin, TX 78737
MLS# 4478821Listed by: EXP REALTY, LLC - Open Sat, 2 to 5pmNew
 $1,295,000Active5 beds 2 baths2,450 sq. ft.
$1,295,000Active5 beds 2 baths2,450 sq. ft.2401 Homedale Cir, Austin, TX 78704
MLS# 5397329Listed by: COMPASS RE TEXAS, LLC - New
 $639,000Active4 beds 4 baths2,794 sq. ft.
$639,000Active4 beds 4 baths2,794 sq. ft.11928 Natures Bnd, Austin, TX 78753
MLS# 6846196Listed by: JPAR ROUND ROCK - Open Sat, 11am to 1pmNew
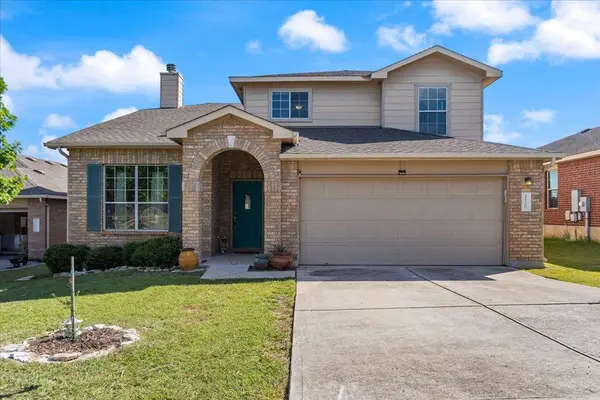 $360,000Active4 beds 3 baths2,090 sq. ft.
$360,000Active4 beds 3 baths2,090 sq. ft.5520 Adair Dr, Austin, TX 78754
MLS# 9962673Listed by: BRAMLETT PARTNERS - New
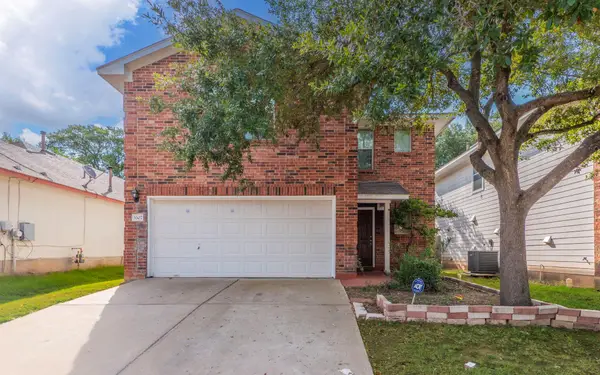 $283,000Active3 beds 3 baths1,586 sq. ft.
$283,000Active3 beds 3 baths1,586 sq. ft.3307 Etheredge Dr, Austin, TX 78725
MLS# 2026402Listed by: LISTINGSPARK - Open Sun, 1 to 3pmNew
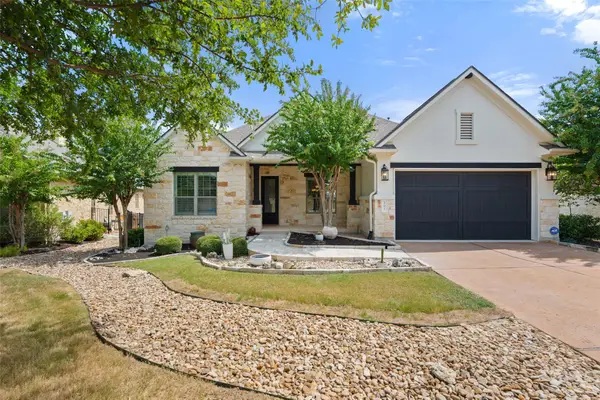 $780,000Active4 beds 3 baths2,551 sq. ft.
$780,000Active4 beds 3 baths2,551 sq. ft.201 Glenfiddich Ln, Austin, TX 78738
MLS# 6967396Listed by: MODUS REAL ESTATE - New
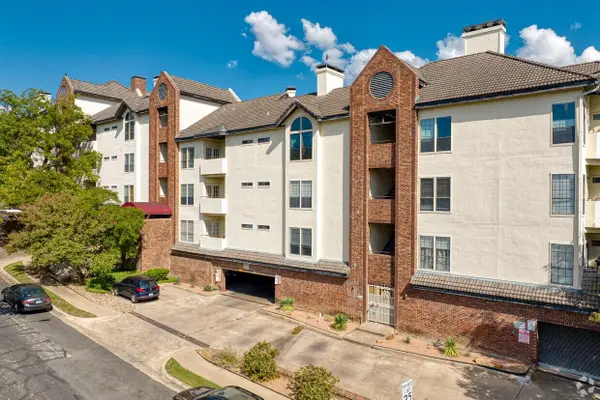 $265,000Active1 beds 1 baths700 sq. ft.
$265,000Active1 beds 1 baths700 sq. ft.3001 Cedar St #A-214, Austin, TX 78705
MLS# 1087824Listed by: AUSTIN CITY REALTY SALES - New
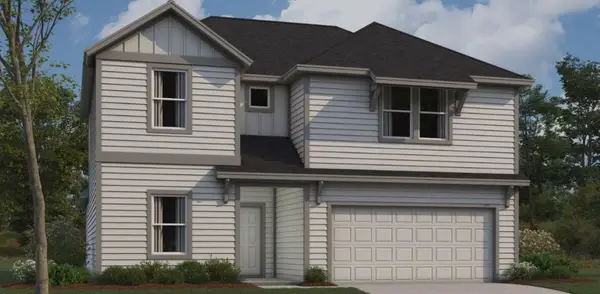 $454,990Active5 beds 3 baths2,543 sq. ft.
$454,990Active5 beds 3 baths2,543 sq. ft.11913 Dillon Falls Dr, Austin, TX 78747
MLS# 1140544Listed by: M/I HOMES REALTY - New
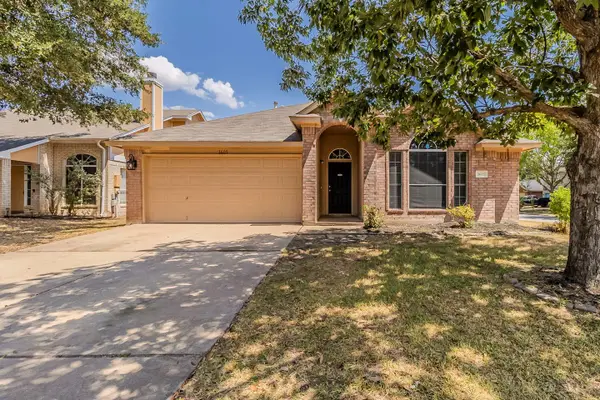 $235,000Active3 beds 2 baths1,511 sq. ft.
$235,000Active3 beds 2 baths1,511 sq. ft.3605 Pevetoe St, Austin, TX 78725
MLS# 1167350Listed by: MAINSTAY BROKERAGE LLC
